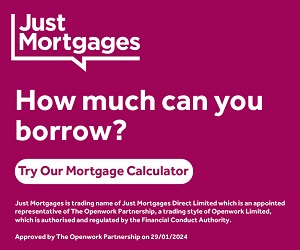5 bedroom detached house for sale
Key information
Features and description
- Tenure: Freehold
- C16 Grade II Listed Farmhouse with 18th, 19th and 20th Century Additions
- Parkland Style Grounds of Over One and a Half Acres
- Accommodation Extends to Approximately 4404sqft
- Range of Outbuildings, Potential Development STP
- Reception Hall, Drawing Room, Dining Room and Family Room
- Five Double Bedrooms
- Principle Suite with Dressing Room and En-Suite
- Landmark Property in a Convenient Village Location
- Within Easy Reach of Colchester for Mainline Station
- Within Easy Reach of Prestigious Schools
The property has been owned by the same family for over 70 years and been a wonderful family home which enjoys private gardens of an acre and a half in this sought after village. Within walking distance of the village amenities, with its school, pubs and scenic Abberton Reservoir – and just a short drive from Mersea Island and Colchester – the house is in an exceptionally convenient location.
Access via the porch side of the house from Birch Road leads through an ornate timber door that was once owned and used in Colchester Castle. Through the porch, the front door accesses the entrance vestibule with a study situated to the left. An impressive hallway leads to the kitchen to the left which also shares and doorway to the study. The kitchen which was the original bake house and the oldest part of the house, follows around to a utility room with a walk in larder and range of boot rooms with handy access to the driveway, garage and outbuildings. This entrance would be the most commonly used for everyday use as it is the side of the house used for vehicular access. These outbuildings currently used as a workshop and storage rooms have a decent footprint and therefore could be explored for development subject to planning permissions.
Back from the kitchen, the hallway leads to the downstairs w/c that provides a toilet, hand basin and a shower and culminates at a smaller sitting room, an addition from the 1920’s that gives access to an attractive verandah. The north gable of the house, accessed to the right of the hallway houses an impressive reception hall that accesses the formal dining room and drawing room. An ornate display recess in the reception room with bespoke cabinetry offers a unique area to utilize as a library, bar or to showcase works of art adding to the wealth of character in the property.
From the reception hall, stairs lead up to the first floor to a generous T shaped landing. The principle suite enjoys views over the rear garden through attractive bay windows and offers a separate dressing room and en-suite. The adjacent double bedroom is a split level room with two entrance doors that was once two bedrooms and could therefore be converted back if required. A dual aspect double bedroom is located above the dining room with two further double bedrooms at the end of the corridor. These four bedrooms share a family bathroom and a separate family shower room.
The grounds of the property are beautifully landscaped offering parkland style gardens with a host of specimen trees including Black maple, Japanese bird’s eye cherry and Black mulberry. The original sweeping driveway still exists from when this was a thriving farm with access via Birch Road, this could be re-instated and adjoined to the current entrance via Church Road. Within the grounds, there are is also an orchard with 9 varieties of apple trees, damson, peach and pear, a kitchen garden, rose garden and two greenhouses.
The main vehicular access is via Church road arriving at an extensive range of outbuildings including a two garages, a stable, workshop and three storage rooms. A curved walk way leads to the front door bordered by an attractive mellow red brick wall providing a high degree of privacy.
Rooms
What's Nearby
The popular village of Layer de La Haye has its own primary school, two public houses and a local village store which provides shopping for your everyday needs. There is also an excellent farm shop selling local produce and home reared meat. Abberton Reservoir and visitor centre is within walking distance, perfect for a family afternoon stroll to discover an abundance of wildlife, particularly the large variety of butterflies, birds and wildfowl. Very popular with birdwatchers and photographers. The surrounding countryside is also very popular with walkers, joggers and cyclists. There are many excellent hacking routes around the village.
Within Easy Reach
Layer de La Haye is just outside the Roman town of Colchester which offers a wide range of shopping, recreational and educational facilities as well as a mainline railway station with links to London Liverpool Street with a journey time of approximately 50 minutes. For health and leisure activities the house is 5 minutes to the heath spa and fitness centre at Bannatynes Kingsford Park, very popular with local families and, for more extensive facilities Fivelakes/Crowne Plaza Country Club and Golf Course is only a 10 minute drive.
Services
TENURE - Freehold
COUNCIL TAX - G
LOCAL AUTHORITY - Colchester
SERVICES
Mains gas, electricity, water and drainage
Disclaimer
Chewton Rose Estate Agents is the seller's agent for this property. Your conveyancer is legally responsible for ensuring any purchase agreement fully protects your position. We make detailed enquiries of the seller to ensure the information provided is as accurate as possible. Please inform us if you become aware of any information being inaccurate.
About this agent

clients who want a more personal approach. Our aim is to reflect the very individual quality, style and heritage of your home by using a range of professional
techniques and equipment. Skilled photographers take time to display your home at its very best, while experienced journalists will reveal more about the
history of your home, the lifestyle it offers and its distinct appeal. Our carefully designed brochures have a magazine style that is beautiful to lo... Show more



















































