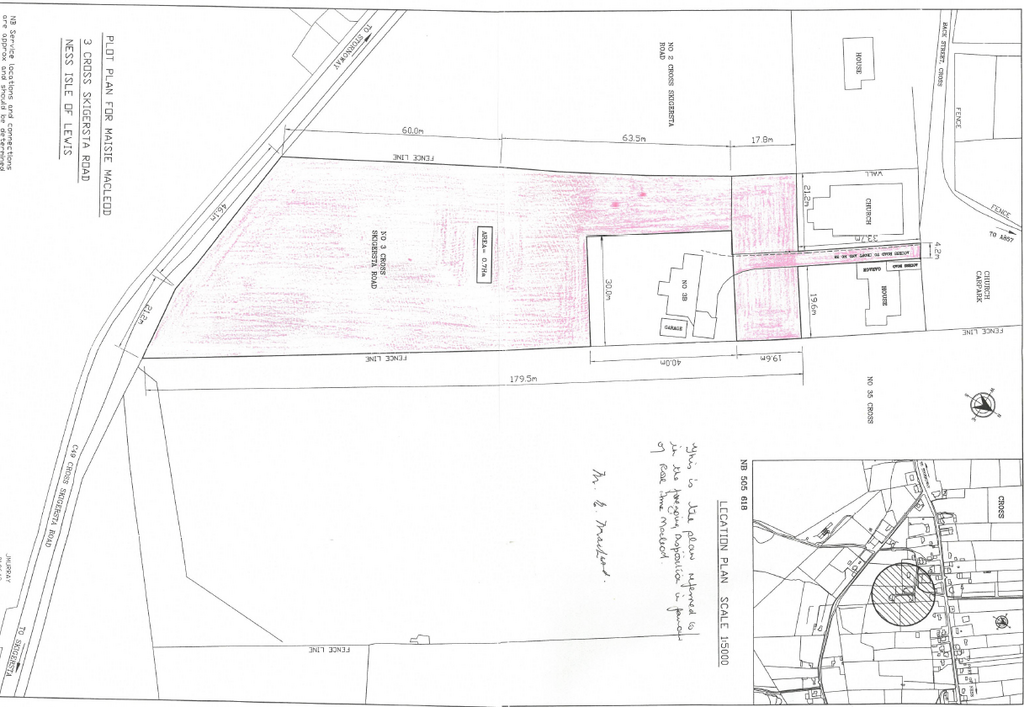4 bedroom detached house for sale
Key information
Features and description
We are delighted to welcome to the market this detached four bedroom property located on an elevated and private site overlooking Cross Skigersta Road.
The property which is presented in immaculate walk-in condition throughout offers spacious accommodation laid over two levels with initial access being from the rear into the entrance vestibule which in turn leads to main hallway. The hallway which is a T shape gives access to all the downstairs accommodation starting with the spacious open plan kitchen diner with the utility room off it then the cozy lounge, two double bedrooms both with fitted wardrobes, family sized bathroom and shower room. There is also a large walk-in storage cupboard. The wooden stair with fitted carpet leads to the upper landing with access to two further double bedrooms and the attic space.
Central heating is offered by oil fired boiler and there are double glazed windows throughout, all of the downstairs windows are fitted with wooden venetian blinds.
The property is accessed via a gravel driveway leading to a generous parking area at the rear. There is a lawned garden to the front with a large area of raised decking in front of the dining area and a further lawned area to the rear beside the driveway which has a drying area in place. The single car garage with an up and over door is located to the side of the house.
The adjoining land extending to approximately 1.72acres (0.7hectare) is included in the sale. The land is runs down the road below and offers an excellent opportunity for future development.
The district of Ness has an abundance of local amenities including two village shops, launderette, charity shop, sports centre, fuel pumps, Post office and Doctor’s surgery . The Breakwater cafe and Ness Historical Society are located nearby and offer meals. Additionally the property is a short drive from Port of Ness and Eoropie beach and playpark.
Prompt internal inspection is suggested to fully appreciate this well presented property.
The property is initially entered from the rear into entrance vestibule.
Property 360 Video
ENTRANCE VESTIBULE: 1.58m x 1.15m
UPVC glazed door. Ceramic tiled flooring. Access to hallway via double wooden doors with glazed panels.
HALLWAY: 4.87m x 2.91m x 2.60m
Welcoming T shaped hallway with hardwood flooring. Two central heating radiators. Large storage cupboard. Stair to upper landing. Access to open plan kitchen diner, lounge, two double bedrooms, shower room and bathroom. The property is initially entered from the rear into entrance vestibule.
ENTRANCE VESTIBULE: 1.58m x 1.15m
UPVC glazed door. Ceramic tiled flooring. Access to hallway via double wooden doors with glazed panels.
HALLWAY: 4.87m x 2.91m x 2.60m
Welcoming T shaped hallway with hardwood flooring. Two central heating radiators. Large storage cupboard. Stair to upper landing. Access to open plan kitchen diner, lounge, two double bedrooms, shower room and bathroom.
LOUNGE: 4.74m x 4.25m
Well presented lounge with feature fireplace housing gas fire insert. Hardwood flooring. Central heating radiator. Window to front. Television aerial point. Recessed shelving on either side of fireplace.
KITCHEN DINER: 5.25m x 4.18m x 3.61m
Large open plan kitchen and dining room. Full range of wall and floor units with large island in the centre. Integrated dishwasher. Stainless steel double sink with side drainer. Range cooker with gas hob and extractor hood above. Room for family dining table and chairs. Window to rear. Patio doors to front. Two central heating radiators. Room with space for couch. Wall mounted living flame electric fire. Hardwood flooring. Access to utility room.
UTILITY ROOM: 2.80m x 1.72m
Hardwood flooring. Window to rear. Range of wall and floor units. Plumbed for washing machine. Room for further white goods. Central heating boiler. Two fitted storage cupboards. UPVC glazed door to side.
SHOWER ROOM: 2.73m x 1.22m
Suite comprising wc, wash hand basin and double shower cubicle housing mains shower with rainwater shower head. Hardwood flooring. Opaque glazed window to rear. Central heating radiator. Heated towel rail. Extractor fan.
BEDROOM TWO: 3.77m at widest point x 3.85m
Double bedroom currently used as home office and gym. Window to rear. Hardwood flooring. Central heating radiator. Fitted double wardrobe.
BEDROOM ONE: 4.74m x 4.03m
Master bedroom with window to front. Two double wardrobes fitted with shelving and hanging rails. Fitted carpet. Central heating radiator.
BATHROOM: 3.04m x 2.22m
Suite comprising wc, wash hand basin set in vanity unit and bath with shower head connection. Hardwood flooring. Opaque glazed window to front. Central heating radiator. Heated towel rail.
UPPER LANDING:
Accessed via wooden stair with fitted carpet. Window to front. Fitted carpet. Access to loft space. Access to two bedrooms.
BEDROOM THREE: 4.23m x 3.43m
Double bedroom with window to front. Fitted carpet. Central heating radiator.
BEDROOM FOUR: 4.54m x 3.43m
Double bedroom with window to front. Fitted carpet. Central heating radiator.
GENERAL INFORMATION
COUNCIL TAX BAND: C
EPC RATING: TBC
POST CODE: HS2 0TD
PROPERTY REF NO: HEA0046N
SCHOOLS: LIONEL PRIMARY SCHOOL & THE NICOLSON INSTITUTE
There is a Home Report available for this property. For further details on how to obtain a copy of this report please contact a member of our Property Team on[use Contact Agent Button].
Viewing of this property is strictly via appointment through our office.
TRAVEL DIRECTIONS
Travelling from Stornoway proceed along the A857 Barvas Moor Road. On arriving at Barvas follow the road round to the right. Continue on this road through Galson. Proceed along through Dell and into Cross. Follow the road passed Cross Inn and then passed the Post Office, turn right a few houses after the Post Office and drive up towards the church. The driveway for 3B is located in between the Church and the house next door.
About this agent

Similar properties
Discover similar properties nearby in a single step.
































