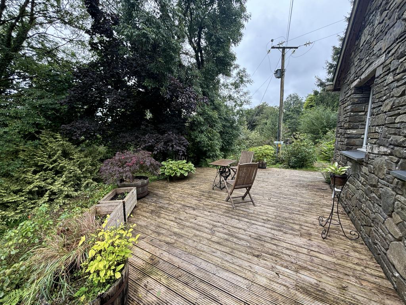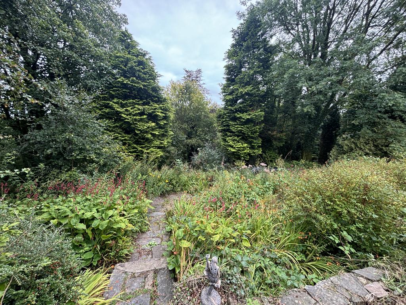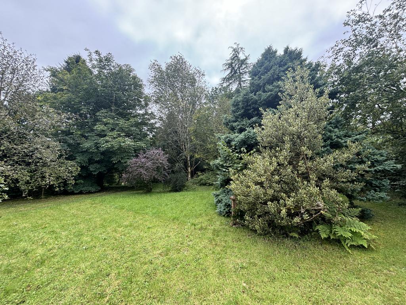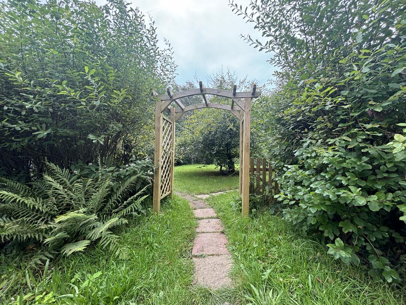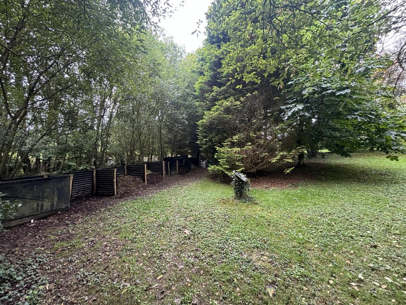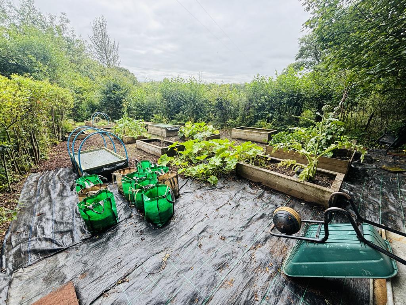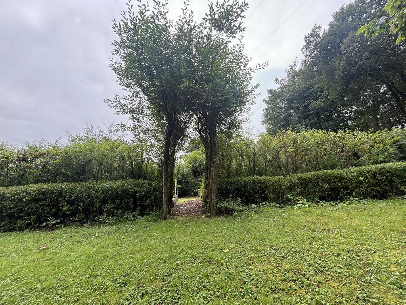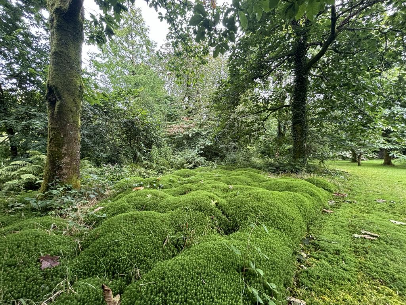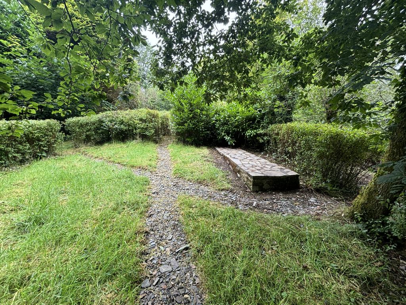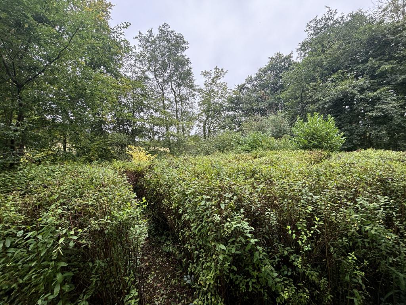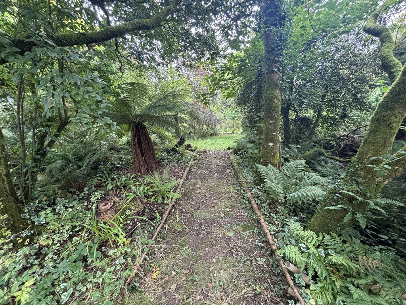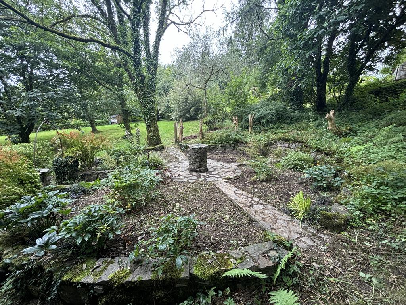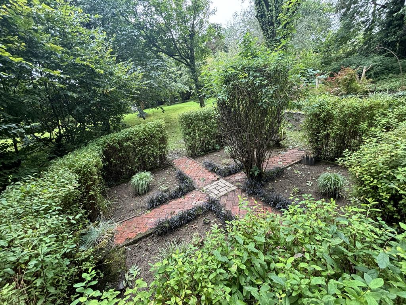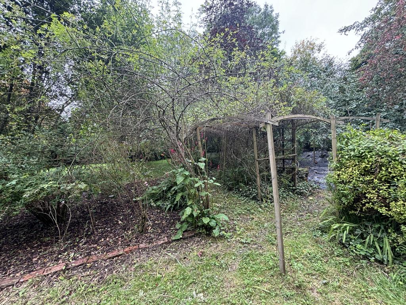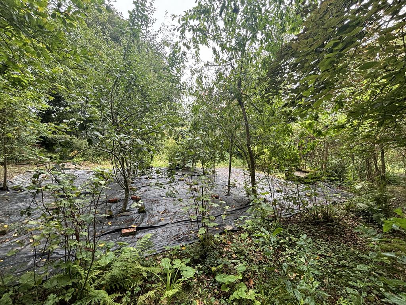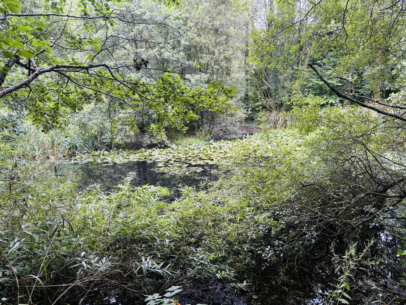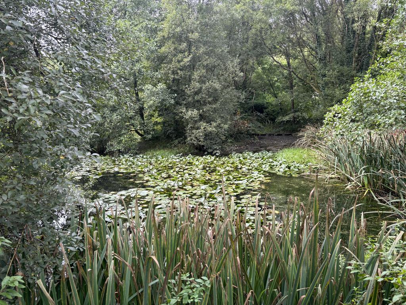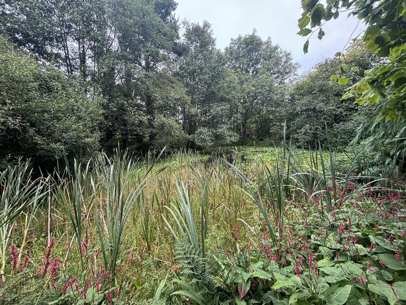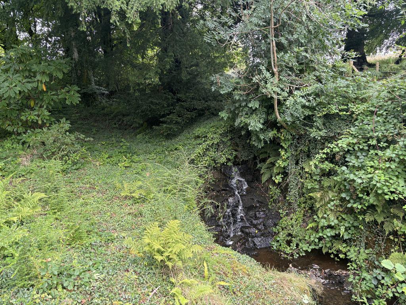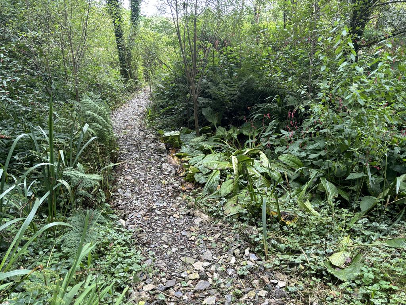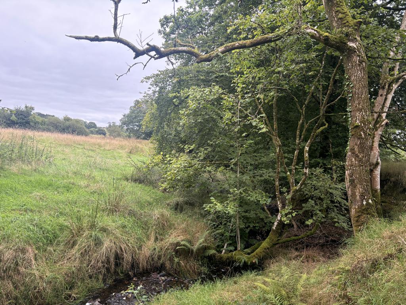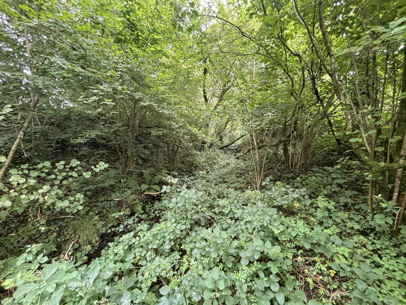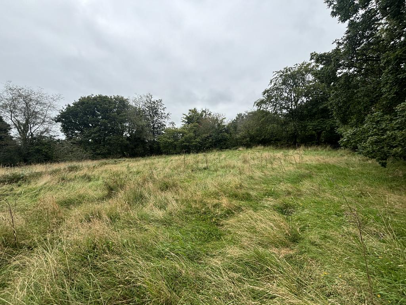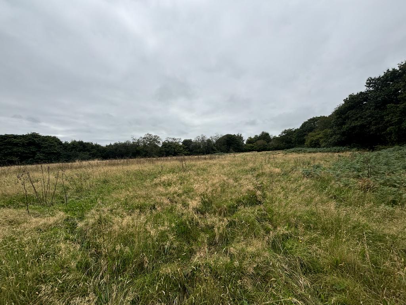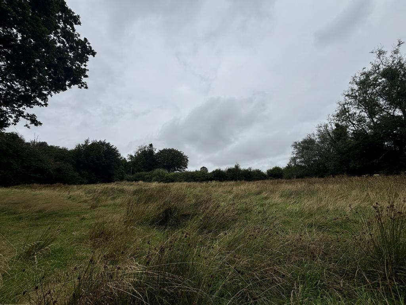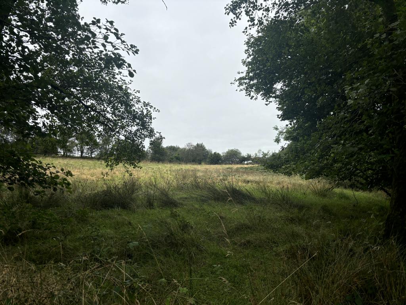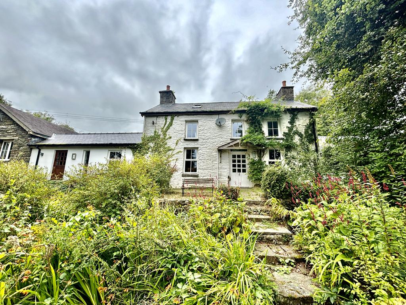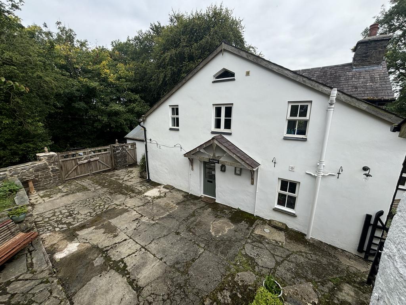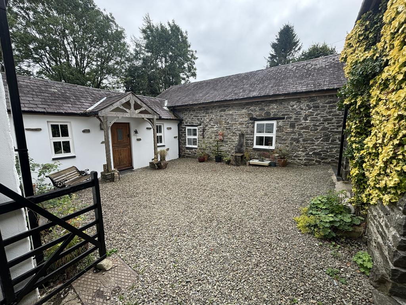3 bedroom property with land for sale
Key information
Features and description
- Tenure: Freehold
- Bwlchllan
- A fine country smallholding
- Renovated 3 bed, 2 bath farmhouse
- Detached former Cow shed/cart house
- Set within approx 15 acres
- Magical secret garden
- Various outbuildings
- Grazing paddocks
- Long Established Bluebell Woodland
- EPC Rating - D
* Rural retreat - A fine country smallholding * A renovated extended farmhouse * 3 bedroomed, 2 bathroomed accommodation with fantastic open plan kitchen/living area * Upgraded and completed to a high standard - Perfectly suiting Family accommodation or those seeking the country life
* Detached former Cow shed/cart house offering further conversion (s.t.c.) * Set within its own land of approximately 15 acres * Magical secret garden with various pathways and walkways for you to relax and enjoy the surrounding Wildlife * Established over many years and now offering pockets of Wildlife such as vegetable growing garden with a live wall, fruit tree orchard, natural woodland garden with separate Bluebell woods, Rose garden and terraced wild flower area * Various outbuildings include a log cabin, garden store, greenhouse and wood shed * Bespoke Summerhouse built from re-claimed material from the main house * Good productive grazing paddocks split into seven enclosures * Boundary fenced and gated * Long Established Bluebell woods
* A rare and unrivalled opportunity - One of the finest country properties to come to the market * A garden worthy of early inspection - Boasting a fantastic range of plants, shrubbery and flowers * A smallholding offering fantastic residential, agricultural and horticultural appeal * Seeking a West Wales retreat - A property that offers privacy and seclusion yet being convenient to the Cardigan Bay Coast and the Market Towns of Lampeter and Tregaron
From Lampeter proceed along the A482 towards Aberaeron. Turn right in Creuddyn Bridge onto the B4337. Continue into the Village of Talsarn. Just before leaving Talsarn turn right onto the B4342. Proceed through the small Hamlet of Llundain Fach. Continue for a further 1 mile. At the next crossroads turn left, up the hill, onto the B4576 to Bwlchllan. Once reaching the 'T' junction at Bwlchllan square turn left and continue for approximately half a mile to the next 'T' junction, turning right for Penuwch. Continue along this lane taking the next Council road on the right hand side, just past a brick milk stand. Continue along this lane for approximately 150 metres. The property can be found on the right hand side with double garage, as identified by the Agents 'For Sale' board.
VIEWING: Strictly by prior appointment only. Please contact our Lampeter Office on[use Contact Agent Button] or [use Contact Agent Button]
All our properties are also available to view on our FACEBOOK Page - . Please 'LIKE' our FACEBOOK Page for new listings, updates, property news and ‘Chat to Us’.
To keep up to date please visit our Facebook and Instagram Pages
We are informed by the current Vendors that the property benefits from mains water, mains electricity, private drainage, dual fuel central heating via Grant oil fired central heating boiler and multi fuel stove, double glazing, telephone subject to B.T. transfer regulations, Broadband subject to confirmation by your Provider.
Rooms
LOCATION
Ty Newydd enjoys a private position, not overlooked and not having near Neighbours. It sits nicely within its own land of approximately 15 acres and is intersected by a 'C' road. The property lies 10 miles North from the University Town of Lampeter, 18 miles South from the University Town Coastal Resort and Administrative Centre of Aberystwyth and 9 miles inland from the Cardigan Bay Coast at the Georgian and Harbour Town of Aberaeron. Therefore offering privacy, ruralness yet convenience.
GENERAL DESCRIPTION
A delightfully positioned and secluded residential smallholding of approximately 15 acres. The property itself has undergone comprehensive refurbishment and renovation over the last decade and now offers an impressive country property with 3 double bedroomed, 2 bathroomed accommodation and a stunning open plan kitchen/living area that has totally transformed the property to provide a fantastic country home/Family home.
Externally the traditional range of outbuildings consists of a Cow shed/cart house that currently offers a great workshop and studio space but could alternatively be converted to offer further living accommodation (s.t.c.) To the rear lies a lean-to conservatory, wood shed and garden store.
A log cabin is also positioned within the garden curtilage which could offer itself as a home office, further studio, potential Airbnb, etc.
In total the land extends to approximately 15 acres. The majority of the land (11 acres) are paddocks a...
THE ACCOMMODATION
This stunning country property at present offers more particularly the following.
SPACIOUS ENTRANCE HALLWAY
23' 3" x 8' 7" (7.09m x 2.62m). With main stable style front entry door, tiled flooring, two radiators, vaulted beamed ceiling with steps leading to the open plan kitchen/diner/living area.
OPEN PLAN KITCHEN/LIVING AREA
35' 8" x 15' 0" (10.87m x 4.57m). A Shaker style fitted kitchen with a range of floor units with work surfaces over, stainless steel sink and drainer unit, integrated fridge, solid oak flooring. Living Area offers an open vaulted ceiling with original 'A' framed beams, large cast iron multi fuel stove running the hot water and heating systems within the property along with the oil fired central heating boiler, patio doors opening onto the side garden area.
OPEN PLAN KITCHEN/LIVING AREA (SECOND IMAGE)
OPEN PLAN KITCHEN/LIVING AREA (THIRD IMAGE)
PARLOUR ROOM/SITTING ROOM
4' 8" x 14' 8" (7.52m x 4.47m). With original flagstone flooring, Georgian style open fireplace with bread ovens, staircase to the first floor accommodation with understairs storage cupboard, original front entrance door.
PARLOUR ROOM/SITTING ROOM (SECOND IMAGE)
PARLOUR ROOM/SITTING ROOM (THIRD IMAGE)
UTILITY ROOM/FORMER KITCHEN
17' 8" x 6' 3" (5.38m x 1.91m). A modern fitted kitchen with a range of floor and wall units with work surfaces over, stainless steel sink and drainer unit, integrated fridge and washing machine, quarry tiled flooring, rear entrance door.
GROUND FLOOR SHOWER ROOM
A contemporary Shaker style suite with a corner shower cubicle, double door vanity unit with wash hand basin, low level flush w.c., chrome heated towel rail, exposed stone walls, tiled flooring, spot lighting, extractor fan, underfloor heating.
LANDING
With access to a boarded loft space via a drop down ladder, radiator.
BEDROOM 1
15' 0" x 12' 6" (4.57m x 3.81m). With original 'A' framed beams dated back to 1866, conservation Velux window, radiator.
JACK AND JILL EN-SUITE
A contemporary Shaker style suite with a corner shower cubicle, double door vanity unit with wash hand basin, low level flush w.c., chrome heated towel rail, tiled flooring with underfloor heating, spot lighting, conservation Velux window.
BEDROOM 2
11' 9" x 8' 5" (3.58m x 2.57m). With radiator, original 'A' framed beams, conservation Velux window.
BEDROOM 3
16' 7" x 8' 6" (5.05m x 2.59m). With radiator, two windows to the front, access to a boarded loft space.
ORIGINAL COW SHED AND CART HOUSE
WORKSHOP
18' 9" x 15' 0" (5.71m x 4.57m). With original cobbled floor, electricity connected and double cart house doors.
STUDIO ABOVE
18' 9" x 15' 0" (5.71m x 4.57m). With double aspect windows, two Velux roof windows, electricity connected, external stone staircase.
DOUBLE GARAGE
LOG CABIN
Positioned on a raised platform with double glazing. Could offer itself nicely as a studio/office/Airbnb, etc., (s.t.c.).
LEAN-TO GREENHOUSE
With water connection.
BOILER ROOM
With Grant fired central heating boiler.
WOOD SHED
14' 0" x 15' 0" (4.27m x 4.57m).
CHICKEN COOP AND RUN
GARDEN STORE
20' 0" x 10' 0" (6.10m x 3.05m)
SUMMER HOUSE (WENDY HOUSE)
13' 2" x 8' 0" (4.01m x 2.44m). Built of re-claimed materials from the main residence to offer a Bespoke garden room. Located centrally within the stunning gardens.
GARDEN
A particular feature of this most stunning country property is its magical and secret garden area. The garden has been a labour of love to the current Owners over the last decade or so and they have totally transformed it to now offer a habitat for the local Wildlife. The garden is intersected by a number of small streams that runs through the lakes and the paddocks. The garden in brief consists of the following.
TREE TOP PATIO
TERRACED JEWEL GARDEN
WINTER GARDEN
With evergreen trees and providing all year round colour and positioned to the rear of the property offering convenience during the Winter months whilst also consisting of the outdoor wood store and composting station.
WINTER GARDEN (SECOND IMAGE)
COMPOSTING STATION IN WINTER GARDEN
VEGETABLE GARDEN
With a number of raised vegetable beds, potting shed with living wall/grey willow.
VEGETABLE GARDEN (SECOND IMAGE)
MOSS GARDEN
Embracing the local landscape and Wildlife.
PLAY GROUND
With a swing, infant's climbing wall and a Bespoke maze.
IMPOSSIBLE MAZE IN PLAY GROUND
PERGOLA
With ornamental hop and a Spring and Autumn statue.
FERN GARDEN
With 50 varieties of fern.
SUNDIAL WALLED GARDEN
With seating area.
THE KNOT NOT GARDEN
With sand bed.
ROSE GARDEN
This blossoms from early May to October offering fantastic colour.
YOUNG FRUIT TREE ORCHARD
Consisting of sweet Cherry, Damson, Plums, Bramley Apple and Eating Apples.
LAKES
The property benefits from two stream fed lakes with central islands with a beautiful water garden and various Water Lilies. Both lakes enjoy a peaceful walkway and viewing platforms for any Occupier to enjoy the local Wildlife.
LAKES (SECOND IMAGE)
LAKES (THIRD IMAGE)
WATERFALL
THE ROAD TO NOWHERE
LONG ESTABLISHED BLUEBELL WOODS
Centrally positioned within the grazing paddocks. Please note we are informed by the current Vendors that there are various ancient tree species spotted around the property, one of which being the ancient Oak Gall Wasp Tree and a Witch Elm Tree. A rare find here in West Wales.
LONG ESTABLISHED BLUEBELL WOODS (SECOND IMAGE)
THE LAND
In total the property extends to approximately 15 acres or thereabouts and the grazing paddocks extend to approximately 11 acres of that. The paddocks are split into seven enclosures having a boundary fencing and good roadside access. The majority of the land is positioned adjacent to the property beside the 'C' Class road. We are informed that the paddocks offer good productive pasture and perfectly suits Animal grazing, therefore providing great agricultural appeal.
THE LAND (SECOND IMAGE)
THE LAND (THIRD IMAGE)
THE LAND (FOURTH IMAGE)
FRONT OF PROPERTY
REAR OF PROPERTY
REAR OF PROPERTY (SECOND IMAGE)
AGENT'S COMMENTS
A rare and unrivalled opportunity. A smallholding offering great residential, agricultural and horticultural appeal.
TENURE AND POSSESSION
We are informed the property is of Freehold Tenure and will be vacant on completion.
COUNCIL TAX
The property is listed under the Local Authority of Ceredigion County Council. Council Tax Band for the property - 'E'.
MONEY LAUNDERING REGULATIONS
The successful Purchaser will be required to produce adequate identification to prove their identity within the terms of the Money Laundering Regulations. Appropriate examples include Passport/Photo Driving Licence and a recent Utility Bill. Proof of funds will also be required or mortgage in principle papers if a mortgage is required.
Property information from this agent
About this agent

Similar properties
Discover similar properties nearby in a single step.










































































