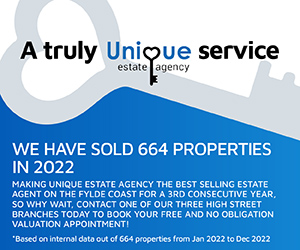3 bedroom bungalow for sale
Key information
Features and description
- Tenure: Freehold
- Spacious Family Bathroom
- Private Enclosed Rear Garden.
- Spacious Living / Dining Room
- *Occupying A Corner Plot*
- Fantastic True Bungalow Quiet Residential Area
- THREE Double Bedrooms, One With En Suite Facility
- EXTENSIVE Carport
- Detached Garage / Kennels PLUS Large Shed
- *Close To Both Cleveleys
Occupying a corner plot, this spacious bungalow boasts a spacious and versatile footprint with large living, dining and family room with doors through to the kitchen and an inner hallway that in turn leads to the bedrooms and family bathroom.
The kitchen is a good size and offers a wide range of wall mounted and base units with generous work surface area. Plumbing is in situ for washing machine and there is an external door providing access to the carport.
The living, dining and family room is an exceptional size with room for soft seating and family dining table and chairs.
There are three double bedroom, each boasts fitted wardrobes and drawers, the principle bedroom benefits from en suite shower room and French doors out to the rear garden. The shower room comprises shower cubicle, vanity sink unit and low flush wc. The second large bedroom has UPVC French doors also that leads out to a garden room offering rear garden views and access. The garden room is a welcome addition to this family room and offers flexible use as a second reception room / home office.
Externally this property boasts a large covered, gated and secure car port area with double gates that open to the driveway to the front elevation. The driveway is large enough for motor home / caravan plus there is potential for more to the side elevation. The enclosed private rear garden is easy to maintain with all weather lawn raised seating areas, paving and planted rockeries. There is a large shed and adjacent to this the brick built garage offers kennels for several dogs. This could easily be reverted to a garage space / workshop if required.
A Fantastic Family Home Where Early Internal Viewing Is Considered Essential!
EPC: Pending
Council Tax: D
Internal Living Space: 92.83sqm (approx)
Tenure: Freehold, to be confirmed by your legal representative.
Rooms
Vestibule
Living & Family Dining Room - 7.07 x 6.13 - at max m (23′2″ x 20′1″ ft)
Kitchen - 2.99 x 2.80 - at max m (9′10″ x 9′2″ ft)
Inner Hallway - 3.58 x 0.90 - at max m (11′9″ x 2′11″ ft)
Bedroom One With En Suite - 4.07 x 2.76 - at max m (13′4″ x 9′1″ ft)
En-Suite Shower Room - 2.51 x 1.39 - at max m (8′3″ x 4′7″ ft)
Bedroom Two - 3.78 x 3.42 - at max m (12′5″ x 11′3″ ft)
Bedroom Three - 3.44 x 2.57 - at max m (11′3″ x 8′5″ ft)
Family Bathroom - 2.53 x 2.06 - at max m (8′4″ x 6′9″ ft)
Garden Room / Sun Lounge - 3.62 x 2.98 - at max m (11′11″ x 9′9″ ft)
Carport - Enclosed, Covered Parking - 14.87 x 2.60 - at max m (48′9″ x 8′6″ ft)
Garage / Kennels - 5.20 x 2.66 - at max m (17′1″ x 8′9″ ft)
About this agent

Similar properties
Discover similar properties nearby in a single step.




























