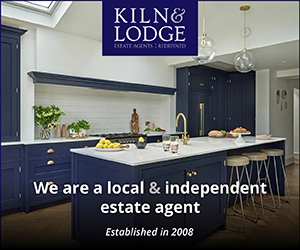Guide price
£375,0004 bedroom semi-detached bungalow for sale
Hawkesbury Road, Canvey Island
Chain-free
Semi-detached bungalow
4 beds
4 baths
Key information
Tenure: Freehold
Council tax: Ask agent
Broadband: Ultra-fast 1000Mbps *
Mobile signal:
EEO2ThreeVodafone
Features and description
- Tenure: Freehold
- Refurbished to a High Standard
- Four Bedrooms
- Four Bathrooms
- No Onward Chain
- Large Garden
- Off Road Parking
- Ideal HMO
This delightful bungalow boasts a spacious layout, perfect for entertaining guests or relaxing with family. With 4 bedrooms and 4 bathrooms, there is ample space for everyone in the household to enjoy their own privacy and comfort.
Recently refurbished to a high standard, this semi-detached bungalow offers a modern and stylish living space. The four bathrooms ensure convenience and luxury, making busy mornings a breeze for the whole family. The four bedrooms provide plenty of room for personalisation and relaxation, creating a peaceful sanctuary for each member of the household.
One of the standout features of this property is the large garden, offering a tranquil outdoor space for gardening, hosting barbecues, or simply enjoying the fresh air. Whether you have a green thumb or simply enjoy outdoor activities, this garden provides endless possibilities for enjoyment and relaxation.
Don't miss out on the opportunity to make this lovely bungalow your new home. With its ideal location and abundance of space, this property is perfect for those seeking a comfortable and stylish living environment in the heart of Canvey Island.
Entrance Hall -
Bedroom - 3.56m x 2.92m (11'8 x 9'7) - Window to front, Radiator
Ensuite - 1.98m x 1.19m (6'6 x 3'11) - Window to side, close couple WC, wash hand basin, shower cubicle.
Bedroom - Window to front, radiator.
Ensuite - Shower cubicle, wash hand basin, close coupled WC
Living Room - 4.55m x 0.56m (14'11 x 1'10) - Doors to rear. Skylight, radiator. open to
Kitchen - 2.67m x 2.11m (8'9 x 6'11) - Window to rear. Range of fitted units to eye and base level. Integrated electric oven, fridge freezer, space and plumbing for washing machine.
Shower Room - Shower cubicle, wash hand basin. Close coupled WC.
Bedroom - 2.67m x 2.54m (8'9 x 8'4) - Window to rear, radiator.
Bedroom - 2.59m x 2.46m (8'6 x 8'1) - Window to side, radiator.
Ensuite - 1.93m x 1.19m (6'4 x 3'11) - Window to side, shower cubicle, wash hand basin, close coupled WC.
Exterior -
Off Road Parking - Hard standing providing off road parking.
Rear Garden - Paved patio area. Fencing to boundaries.
Recently refurbished to a high standard, this semi-detached bungalow offers a modern and stylish living space. The four bathrooms ensure convenience and luxury, making busy mornings a breeze for the whole family. The four bedrooms provide plenty of room for personalisation and relaxation, creating a peaceful sanctuary for each member of the household.
One of the standout features of this property is the large garden, offering a tranquil outdoor space for gardening, hosting barbecues, or simply enjoying the fresh air. Whether you have a green thumb or simply enjoy outdoor activities, this garden provides endless possibilities for enjoyment and relaxation.
Don't miss out on the opportunity to make this lovely bungalow your new home. With its ideal location and abundance of space, this property is perfect for those seeking a comfortable and stylish living environment in the heart of Canvey Island.
Entrance Hall -
Bedroom - 3.56m x 2.92m (11'8 x 9'7) - Window to front, Radiator
Ensuite - 1.98m x 1.19m (6'6 x 3'11) - Window to side, close couple WC, wash hand basin, shower cubicle.
Bedroom - Window to front, radiator.
Ensuite - Shower cubicle, wash hand basin, close coupled WC
Living Room - 4.55m x 0.56m (14'11 x 1'10) - Doors to rear. Skylight, radiator. open to
Kitchen - 2.67m x 2.11m (8'9 x 6'11) - Window to rear. Range of fitted units to eye and base level. Integrated electric oven, fridge freezer, space and plumbing for washing machine.
Shower Room - Shower cubicle, wash hand basin. Close coupled WC.
Bedroom - 2.67m x 2.54m (8'9 x 8'4) - Window to rear, radiator.
Bedroom - 2.59m x 2.46m (8'6 x 8'1) - Window to side, radiator.
Ensuite - 1.93m x 1.19m (6'4 x 3'11) - Window to side, shower cubicle, wash hand basin, close coupled WC.
Exterior -
Off Road Parking - Hard standing providing off road parking.
Rear Garden - Paved patio area. Fencing to boundaries.
Property information from this agent
About this agent

We specialise in property in mid Essex, so whether you are looking to rent, or have a property to let out, our expert knowledge will help you move fast. All our staff have many years’ experience in property and property finance so you can be assured of friendly service and sound advice. Call us to discuss your new mortgage requirements too: we can help!
















