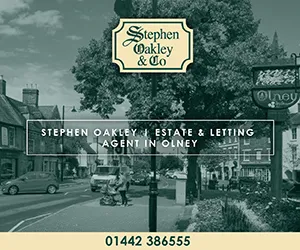4 bedroom cottage for sale
Key information
Features and description
- Tenure: Freehold
- Grade ii listed period property
- Quarter of an acre plot
- In need of modernisation
- Many original features
- A range of outbuildings
- Detached double width garage
Council Tax Band: G
Tenure: Freehold
Rooms
ENTRANCE HALL
Enclosed behind a ledge and brace door. Small pane window to the rear. Brick-based floor. Built-in cloak cupboard. Open plan access through to the reception hall.
RECEPTION HALL
Redundant stone inglenook fireplace. Terracotta tiled floor. Radiator. Exposed ceiling beams. Window with seat below to the front elevation. Further deep sill window to the rear elevation.
FRONT HALL
With glazed door to the front. Ledge and brace latched door to the lounge.
LOUNGE
30’10 x 13’2 max
An extended split level lounge. The lower level having a brick-based floor. Exposed ceiling beams. Stone inglenook fireplace with canopy and dog grate. Radiator. Steps rise to the raised lounge area, which has a window to the side elevation and a small pane French doors to the opposite elevation. In addition there is a redundant window now forming a display alcove. Exposed ceiling beams. Radiator. And a further stone inglenook fireplace provides the main focal point, this incorporates a canopy and dog grate. Ledge and brace latch door leads to the home office/study.
HOME OFFICE/STUDY
11’8 x 9’5
Two windows, each with a seat below, to both front and rear elevations. Tiled floor. Exposed ceiling beams. Radiator. Open fireplace. Built-in period cupboards to one side.
DINING ROOM
13’ x 11’9
One window with a seat below to the front elevation and one deep sill window to the rear elevation. Built-in period-style cupboards. Exposed ceiling beam. Exposed stonework to one wall. Radiator. Stone open hearth fireplace. Service hatch through to the kitchen. Ledge and brace latched door leads to the kitchen.
KITCHEN
11’8 x 8’11
Deep sill window to both the front and side elevations. Stable door to the rear. The kitchen comprises stainless steel sink, units to low and high levels. Electric cooker point. Worksurfaces. Tiled splash areas. Plumbing for automatic washing machine. Built-in larder cupboard. Exposed ceiling beam.
FIRST FLOOR LANDING
Stairs rise from the reception hall to the first floor landing. Large landing with three dormer windows to the front elevation. Access to loft.
MAIN BEDROOM
19’9 x 13’8 max
Deep sill window to the side elevation. Two radiators. Built-in storage cupboard. Glazed door leading out to a roof balcony.
SHOWER ROOM
Frosted window to the side elevation. White sanitary ware comprising low flush WC, pedestal wash hand basin, tiled shower enclosure. Radiator.
BEDROOM TWO
12’9 x 12’8
A dual aspect room with windows to both rear and side elevations. Radiator.
BATHROOM
Frosted window to the rear elevation. Extensive tiling to all splash areas. Low flush WC. Pedestal wash hand basin. Cast iron bath with mixer tap and electric over-head shower. Radiator. Built-in airing cupboard with slatted shelving.
BEDROOM THREE
12’11 x 9’6
Window to the rear elevation. Radiator.
BEDROOM FOUR
12’6 x 9’2
Deep sill window to the side elevation. Access to loft space. Built-in wardrobe. Radiator.
OUTSIDE
FRONT GARDEN
The property enjoys a pretty frontage, laid mainly to lawn and fully enclosed by timber picket fencing. A variety of ornamental shrubs and mature trees. There is gated pedestrian access to both sides of the property.
DRIVEWAY AND GARAGE
Vehicular access from the side lane leads via timber gates into a private driveway, providing off-road parking. A detached double width stone garage with twin up and over doors, window and glazed personal door.
OUTBUILDINGS
BOILER HOUSE
9’6 x 5’7
This stone single storey building is situated to the rear of the kitchen. Window to the side elevation. Range of built-in cupboards. Freestanding oil fired boiler.
WORKSHOP
This stone single storey building is situated directly behind the lounge and at first floor level provides a balcony area with direct access from the main bedroom. In addition, a timber staircase rises from the garden to the balcony.
DETACHED STONE BARN
This particular barn is rather dilapidated, constructed of stone under a red clay tiled roof. Provides great scope for improvement.
REAR GARDEN
The unique garden has some interesting features and is bound to the southern elevation by a high stone wall with pedestrian gate providing access to a sheltered courtyard. The main entrances are accessed off the courtyard and driveway to the rear of the property. This area has planting zones with a variety of roses. The main private garden is fully enclosed and comprises split-level lawn, mature trees, notably a weeping silver birch, well stocked flower and shrub borders, fruit trees and a paved terrace with steps rising to the main lawn area. An oil tank is situated behind the garage.
Property information from this agent
About this agent

Similar properties
Discover similar properties nearby in a single step.
































