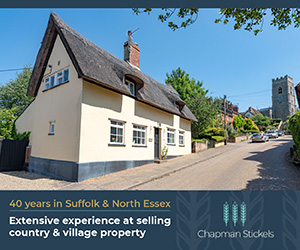Guide price
£900,0004 bedroom detached house for sale
The Elms, Hitcham
Featured
Study
Detached house
4 beds
3 baths
0 sq ft / 0 sq m
Key information
Tenure: Freehold
Council tax: Band G
Broadband: Super-fast 50Mbps *
Mobile signal:
EEO2ThreeVodafone
Features and description
- Tenure: Freehold
An unlisted ‘standalone’ period house set in some 0.6 acres of private gardens together with off-road parking and a detached barn
Set on its own and surrounded by countryside, The Elms is an imposing period house located to the northern end of Hitcham. Predominantly encased in gault brick, the house externally appears to be late 19th century, although the timber frame core is much earlier.
Covering in excess of 3,000 sq.ft, the accommodation is both well-proportioned and extensive, where the two main front reception rooms, each with open fireplaces, are set either side of a welcoming entrance hall. Beyond is the lobby with cloak room and an adjoining utility room, which provides ample storage, butlers sink and a ‘Grant’ oil-fired boiler.
The rear of the house consists of the dining room, with a further fireplace and open studwork which defines the end kitchen, which is fitted on all four walls with hardwood worksurfaces, numerous cupboards, drawers and integral appliances. The remaining ground floor is a conservatory fronting the driveway and a study which appears to be a more recent addition.
The first floor provides four double bedrooms, with front bedrooms one and two providing ensuite bathrooms. Bedrooms three and four to the rear are both served by a shower room.
The house is set well back in its plot, with the front garden laid to lawn with mature field hedges. A charming thatched folly abuts the driveway entrance which then extends to the rear, giving access to a detached modern barn / garage providing about 72sq.m of storage space.
Immediately beyond the rear lobby is a raised and sheltered terrace of york stone with an adjacent castellated store / former privy of soft red brick. The garden extends to the east, which consists of a large expanse of lawn with a sheltered vegetable garden, greenhouse and a pond defined by trees to the north-eastern boundary. Providing complete privacy, the property is surrounded by meadowland and woodland on three sides, with arable farmland to the opposite side of the village road.
Hitcham is a popular village with shop/post office, village hall and parish Church all surrounded by undulating countryside. The well served historic village of Lavenham is 5 miles, the A14 trunk road providing access to the ports of Ipswich and Felixstowe and access to the Cathedral town of Bury St Edmunds can be joined at Stowmarket, the latter also providing a commuter rail service.
Services
Mains water, electricity and drainage is connected. Oil-fired heating.
Local Authority and Council Tax
Babergh & Mid Suffolk District Council. Band G (2024)
Set on its own and surrounded by countryside, The Elms is an imposing period house located to the northern end of Hitcham. Predominantly encased in gault brick, the house externally appears to be late 19th century, although the timber frame core is much earlier.
Covering in excess of 3,000 sq.ft, the accommodation is both well-proportioned and extensive, where the two main front reception rooms, each with open fireplaces, are set either side of a welcoming entrance hall. Beyond is the lobby with cloak room and an adjoining utility room, which provides ample storage, butlers sink and a ‘Grant’ oil-fired boiler.
The rear of the house consists of the dining room, with a further fireplace and open studwork which defines the end kitchen, which is fitted on all four walls with hardwood worksurfaces, numerous cupboards, drawers and integral appliances. The remaining ground floor is a conservatory fronting the driveway and a study which appears to be a more recent addition.
The first floor provides four double bedrooms, with front bedrooms one and two providing ensuite bathrooms. Bedrooms three and four to the rear are both served by a shower room.
The house is set well back in its plot, with the front garden laid to lawn with mature field hedges. A charming thatched folly abuts the driveway entrance which then extends to the rear, giving access to a detached modern barn / garage providing about 72sq.m of storage space.
Immediately beyond the rear lobby is a raised and sheltered terrace of york stone with an adjacent castellated store / former privy of soft red brick. The garden extends to the east, which consists of a large expanse of lawn with a sheltered vegetable garden, greenhouse and a pond defined by trees to the north-eastern boundary. Providing complete privacy, the property is surrounded by meadowland and woodland on three sides, with arable farmland to the opposite side of the village road.
Hitcham is a popular village with shop/post office, village hall and parish Church all surrounded by undulating countryside. The well served historic village of Lavenham is 5 miles, the A14 trunk road providing access to the ports of Ipswich and Felixstowe and access to the Cathedral town of Bury St Edmunds can be joined at Stowmarket, the latter also providing a commuter rail service.
Services
Mains water, electricity and drainage is connected. Oil-fired heating.
Local Authority and Council Tax
Babergh & Mid Suffolk District Council. Band G (2024)
Property information from this agent
About this agent

Established in September 2019, Chapman Stickels is a company of independent estate agents, headed by the two founding partners Robert Chapman and Benedict Stickels. The company’s ethos is firmly based on core values – to provide impartial and informed advice on all aspects of residential property, ranging from the marketing and sale of individual village and country houses, development sites, conversions, planning matters and lettings.
































