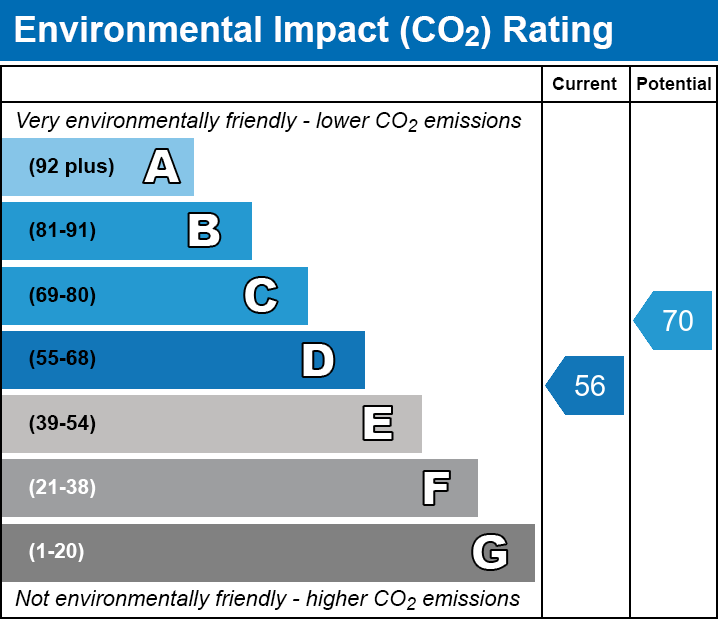No longer on the market
This property is no longer on the market
Similar properties
Discover similar properties nearby in a single step.
8 bedroom detached house
Key information
Features and description
- Tenure: Freehold
- Licensed HMO
- Six Double Bedrooms
- Social Kitchen/Living Space
- Two Bedroom Annexe Flat
- Close to Moulsecoomb Station
- Frequent Transport Links to Universities and City Centre
- Off Road Parking
- Combined Rent of £4,935pcm
- Close to Local Amenities
- Sold With Tenants in Situ
Spacious HMO is made up of a social kitchen/dining/living room at the rear, along with two bedrooms, a shower room, and WC on the ground floor, with four bedrooms and a shower room on the first floor. The two-bedroom flat is accessed by its own private entrance to the side of the building with access out to the rear garden, with a central living area, a separate kitchen, and a bathroom. The driveway at the front offers ample parking for both properties, with space for three cars.
Ideal investment, sold with tenants in situ and no onward chain. Virtual tour available, please request a link.
Rooms
Front Garden
Off-road hardstand parking for three cars, pathway leading to front door, and side access to annex flat.
HMO
Front Porch
Entrance
Stairs to first floor, window to side, built-in cupboard.
Kitchen/Dining/Living Room 8.53m x 2.98m (27ft 11in x 9ft 9in)
Full width at rear of the property, range of units at eye and base level with stone worktops over and matching upstand, and tiles behind the hob, integrated double sink with mixer tap and drainer, range cooker with extractor hood over, space for two fridge freezers and under counter fridges. Three windows to the rear and space for dining table and sofas.
Utility Room
Space and plumbing for washing machine. Side door.
Bedroom 4.56m x 3.39m (14ft 11in x 11ft 1in)
Window to front, wash hand basin.
Bedroom 2.37m x 4.47m (7ft 9in x 14ft 7in)
Windoww to front and side, wash hand basin.
Shower Room
Glass shower enclosure.
WC
White suite comprising low flush WC and wash hand basin, window to side.
First Floor Landing
Access hatch to loft.
Bedroom 5.56m x 2.11m (18ft 2in x 6ft 11in)
Two windows to rear, wash hand basin, and built-in wardrobe.
Bedroom 2.37m x 4.47m (7ft 9in x 14ft 7in)
Window to side, wash hand basin, and built-in wardrobe.
Bedroom 2.40m x 3.43m (7ft 10in x 11ft 3in)
Window to front, wash hand basin, and built-in wardrobe.
Bedroom 4.02m x 3.13m (13ft 2in x 10ft 3in)
Window to front, wash hand basin.
Shower Room
White suite comprising wash hand basin, low flush WC and glass shower cubical.
Annex Flat
Entrance Hallway
Built-in storage cupboard and airing cupboard.
Living Area 2.73m x 3.40m (8ft 11in x 11ft 1in)
Built-in cupboards housing electric services, and open front storage space.
Kitchen
Range of units at eye and base level with worktops over and tiled splashbacks, stainless steel sink with drainer, freestanding cooker, and under-housed washing machine.
Bedroom 1.91m x 3.75m (6ft 3in x 12ft 3in)
Window to side.
Bedroom 3.33m x 2.54m (10ft 11in x 8ft 4in)
Window to side.
Bathroom
White suite comprising low flush WC, wash hand basin, and bath with glass screen and shower over.
Rear Garden
Spacious rear garden, mostly laid to lawn with patio to rear and walled boundaries.
About this agent

Similar properties
Discover similar properties nearby in a single step.
























