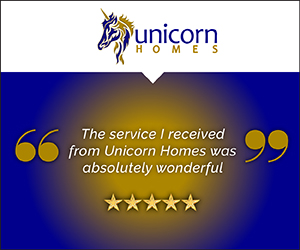4 bedroom semi-detached bungalow for sale
Key information
Features and description
- Tenure: Freehold
- Sought after semi Bungalow
- Popular locale with many amenities
- Within the catchment area of well respected schools
- Flexible family accommodation with room for expansion/conversion
- 2 Public rooms
- 4 Bedrooms
- Gas central heating and Double glazing
- Recently reroofed
- Driveway
- Gardens front and rear
The agents take great pleasure in presenting this traditional 4 bedroom semi detached bungalow to the market. Boasting flexible family accommodation across two levels with scope to enlarge this further subject to planning permission.
Set within this highly sought after pocket of Giffnock, the property has access to a great number of varied amenities which include bars, restaurants, specialist shops, and convenience stores.
The property falls within the catchment area of highly desirable denomination and non-denominational schooling.
There are excellent public transport links with both Giffnock and Muirend train stations located nearby.
For those who enjoy leisure and outdoor pursuits there are a number of golf clubs, and health clubs close by as well as Rouken Glen Park.
Set within a sizeable, elevated plot the accommodation on offer comprises on the ground floor of reception hall, large bay windowed lounge, fitted kitchen, three bedrooms (one of which is currently being utilised as a dining room), and bathroom. On the first floor there are located a family sitting room, and a further bedroom.
The property benefits from gas central heating, double glazing, and driveway. Additionally, the property was reroofed approximately 3 years ago. Well maintained gardens to front and rear. Early viewing of this family home is highly recommended.
DIMENSIONS
LOUNGE: 15ft 4in x 14ft 6in (4.67m x 4.42m)
DINING ROOM/BEDROOM 3: 12ft 8in x 11ft 0in (3.86m x 3.35m)
KITCHEN: 12ft 10in x 8ft 0in (3.91m x 2.44m)
BEDROOM 1: 11ft 7in x 9ft 11in (3.53m x 3.02m)
BEDROOM 2: 8ft 11in x 7ft 9in (2.72m x 2.36m)
BATHROOM: 7ft 7in x 4ft 10in (2.31m x 1.48m)
LIVING AREA : 9ft 10in x 13ft 0in (3.00m x 3.96m)
BEDROOM 4: 12ft 0in x 13ft 0in (3.66m x 3.96m)
PRICE: FIXED PRICE £341,000
TENURE: FREEHOLD
COUNCIL TAX BAND: E
EPC BAND: E
About this agent




















