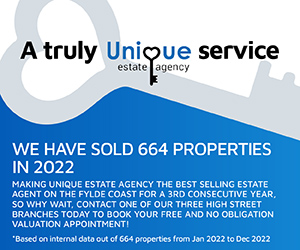4 bedroom detached house for sale
Key information
Features and description
- Tenure: Freehold
- *Renovated Throughout To An Exceptional Standard*
- STUNNING Open Plan Kitchen, Dining And Family Room With Separate Lounge,
- Utility Room, Cloakroom PLUS Washroom
- Four Double Bedrooms, Principle En Suite
- Beautiful Family Bathroom
- Sought After Rural Location Great Eccleston
Fully RENOVATED To An Exceptional Standard Throughout - With Fine Attention To Detail!
This Detached FOUR Bedroom Family Home Is Situated In Great Eccleston, A Fantastic Rural Village With A Fabulous Community Feel, Choice Of Local Shops, Eateries, Popular Primary School and Excellent Transport Links Nearby! INTERNAL VIEWING SIMPLY ESSENTIAL
The NEW composite external door opens to the spacious entrance hallway, which is light, bright and welcoming with stairs to the first floor landing and doors leading off to the separate lounge, ground floor cloakroom with ample space for the family coats and shoes and washroom adjacent, open doorway through to the open plan living space.
The stunning open plan kitchen, dining and family room is without doubt the heart of this family home, having been reconfigured to maximise living space, with striking brand new fitted kitchen that benefits from a vast range of wall mounted and base units in gloss finish with soft close feature doors and drawers with generous quartz work surfaces that extend to a breakfast bar. Integrated Bosch appliances include oven and hob with extractor fan and dishwasher. UPVC French doors throw wide open to the rear garden alongside the family area creating a large fluid living space, perfect for entertaining family and friends. The lounge boasts a media wall and inset designer fire with remote control.
A separate lounge sits to the front elevation offering a quiet retreat, somewhere to relax with ample floor space for soft seating. This spacious room could be used for remote working, a dining room, kids play area or extra bedroom.
A kitchen matched utility room benefits from full length and base units with work surface and stainless steel sink and drainer. Space for American style fridge freezer. NEW wall mounted boiler and full gas central heating system.
There are four beautifully presented double bedrooms and NEW stunning family bathroom to the first floor landing. The principle bedroom to the front elevation boasts new carpets and en-suite shower room, comprising shower cubicle, vanity sink unit with storage under and low flush wc. Bedrooms two, three and four are extremely well proportioned with new carpets and fresh decor.
The beautiful family bathroom boasts P-shaped bath with shower over, vanity sink unit and low flush wc. Chrome ladder style towel rail / radiator.
Externally this family home boasts easy to maintain south facing, rear garden with all weather lawn and Indian stone paving and stone detailing. The detached garage boasts fob controlled, power assisted door with power points and lighting. Gated side access provides entry to the driveway to the front elevation. Off road parking is available for several vehicles. The front garden is well established with mature trees, lawn and low brick wall to the front boundary.
A BEAUTIFUL FAMILY HOME, Simply Perfect For A Large Or Growing Family! Internal viewing Essential To Appreciate Space & Attention to Detail!
EPC: C
Council Tax: E
Internal Living Space: 122sqm
Tenure: Freehold, to be confirmed by your legal representative.
Rooms
Entrance Hallway - 1.49 x 1.39 - at max m (4′11″ x 4′7″ ft)
Open Plan Kitchen, Dining & Family Room - 7.19 x 5.92 - at max m (23′7″ x 19′5″ ft)
Separate Lounge - 3.96 x 3.00 - at max m (12′12″ x 9′10″ ft)
Cloakroom - 1.94 x 1.36 - at max m (6′4″ x 4′6″ ft)
Ground Floor Washroom - 1.88 x 0.98 - at max m (6′2″ x 3′3″ ft)
Utility Room - 2.44 x 1.81 - at max m (8′0″ x 5′11″ ft)
First Floor Landing - 3.33 x 1.06 - at max m (10′11″ x 3′6″ ft)
Principle Bedroom - 3.97 x 3.02 - at max m (13′0″ x 9′11″ ft)
Front Elevation.
Principle En Suite - 2.01 x 1.48 - at max m (6′7″ x 4′10″ ft)
Bedroom Two - 3.99 x 2.53 - at max m (13′1″ x 8′4″ ft)
Rear Elevation.
Bedroom Three - 3.87 x 2.45 - at max m (12′8″ x 8′0″ ft)
Front Elevation.
Bedroom Four - 4.02 x 2.50 - at max m (13′2″ x 8′2″ ft)
Rear Elevation.
Family Bathroom - 2.45 x 2.02 - at max m (8′0″ x 6′8″ ft)
About this agent
































