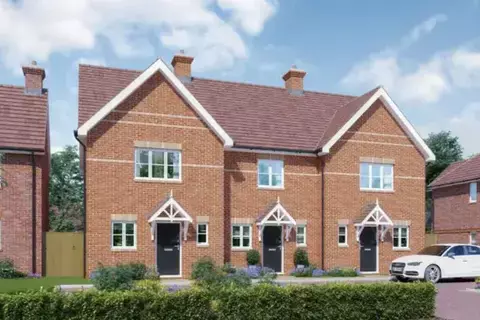Popular
Total views: 500+
5 bedroom detached house for sale
Glidewell at Chiltern Grange The Meer, Benson OX10
Virtual tour
New build
10 year warranty
Study
Detached house
5 beds
Key information
Features and description
- Enjoy the west facing garden
- Impressive spacious entrance hallway
- Overlooking open space
- Space to work from home
- 5 double bedrooms
- Double garage with 4 parking spaces
Video tours
WEST FACING GARDEN
PLOT 147 | THE GLIDEWELL | CHILTERN GRANGE
IMPRESSIVE 5 bedroom house with central stair case and two French doors to garden. You'll also find a spacious open plan kitchen and lounge. Upstairs are 5 double bedrooms including main bedroom with en suite and DRESSING AREA.
Speak to us today to find out more!
WHY BUY AT CHILTERN GRANGE
• Fantastic walks by the River Thames
• Set in 5.4 acres of open space
• Close to local amenities
WHY BUY NEW:
• You could enjoy LOWER ENERGY BILLS
• AWARD WINNING homebuilder you can trust
• FREE MORTGAGE ADVICE with our nominated mortgage adviser
PLOT 147 | THE GLIDEWELL | CHILTERN GRANGE
IMPRESSIVE 5 bedroom house with central stair case and two French doors to garden. You'll also find a spacious open plan kitchen and lounge. Upstairs are 5 double bedrooms including main bedroom with en suite and DRESSING AREA.
Speak to us today to find out more!
WHY BUY AT CHILTERN GRANGE
• Fantastic walks by the River Thames
• Set in 5.4 acres of open space
• Close to local amenities
WHY BUY NEW:
• You could enjoy LOWER ENERGY BILLS
• AWARD WINNING homebuilder you can trust
• FREE MORTGAGE ADVICE with our nominated mortgage adviser
Rooms
Bathroom 2989mm x 2300mm (9'9" x 7'6")
Bedroom 1 3901mm x 3512mm (12'9" x 11'6")
Bedroom 2 4001mm x 3740mm (13'1" x 12'3")
Bedroom 3 4011mm x 3486mm (13'1" x 11'5")
Bedroom 4 2786mm x 3849mm (9'1" x 12'7")
Bedroom 5 3486mm x 2092mm (11'5" x 6'10")
Dressing 3901mm x 2036mm (12'9" x 6'8")
Ensuite 1 2900mm x 2500mm (9'6" x 8'2")
Ensuite 2 2661mm x 1558mm (8'8" x 5'1")
Dining 3904mm x 2896mm (12'9" x 9'6")
Kitchen / Family / Breakfast 7090mm x 4461mm (23'3" x 14'7")
Lounge 6055mm x 4700mm (19'10" x 15'5")
Study 3788mm x 3000mm (12'5" x 9'10")
Utility 2605mm x 1720mm (8'6" x 5'7")
WC 1575mm x 1210mm (5'2" x 3'11")
About this developer

Discover Chiltern Grange, a development offering 2, 3, 4 & 5 bedroom homes. Located near The River Thames in historic Benson, enjoy a vibrant high street
with pubs, cafes and shops. Explore nearby walks and cycle trails for an active lifestyle. Perfect for families and nature lovers alike.
with pubs, cafes and shops. Explore nearby walks and cycle trails for an active lifestyle. Perfect for families and nature lovers alike.














