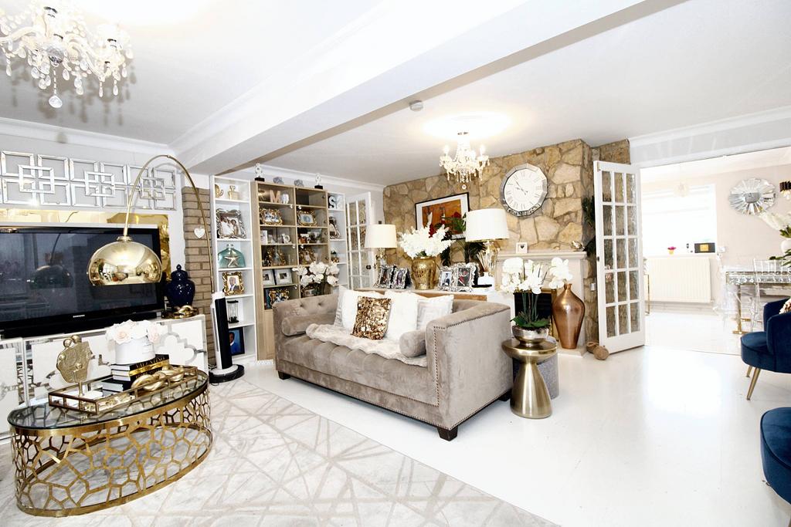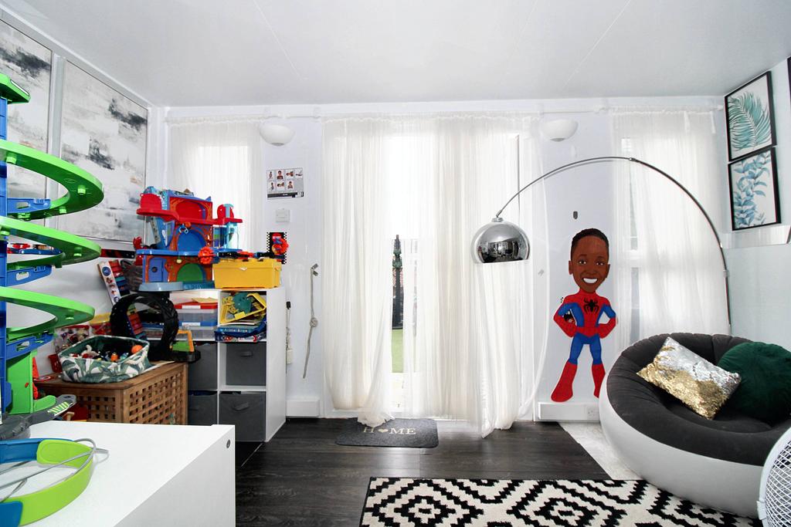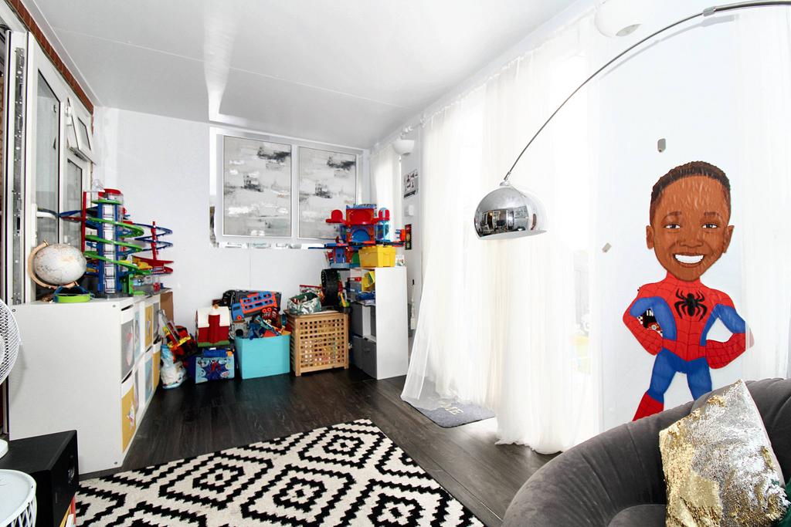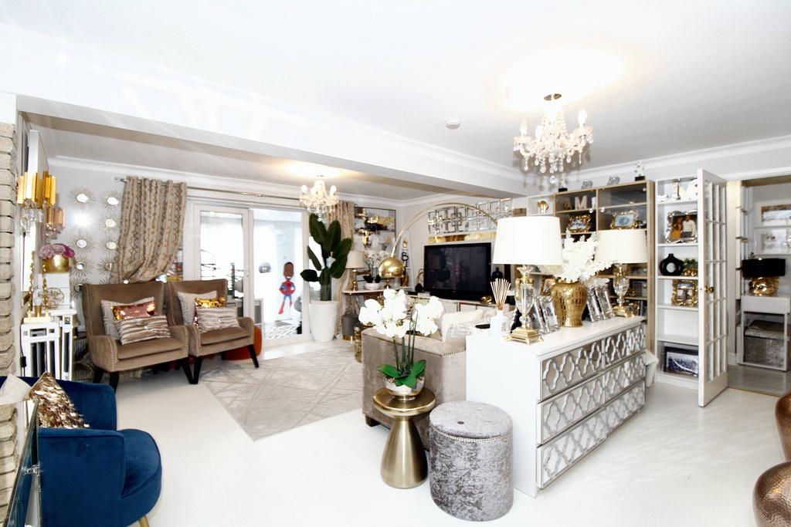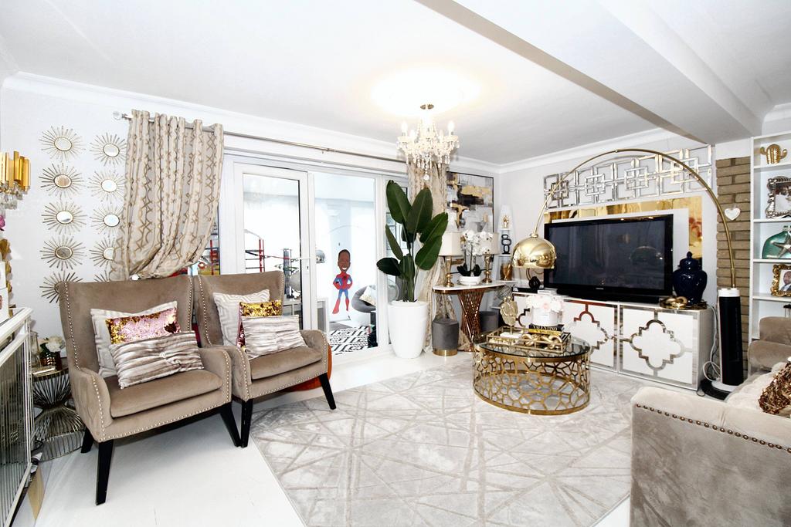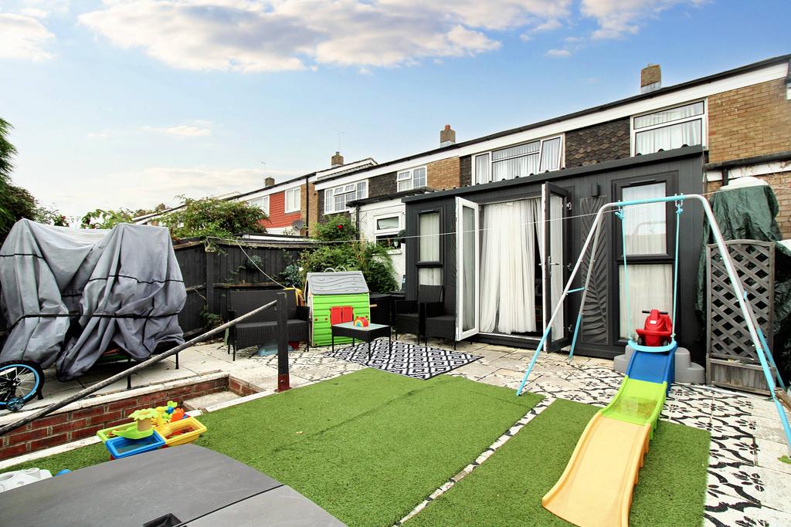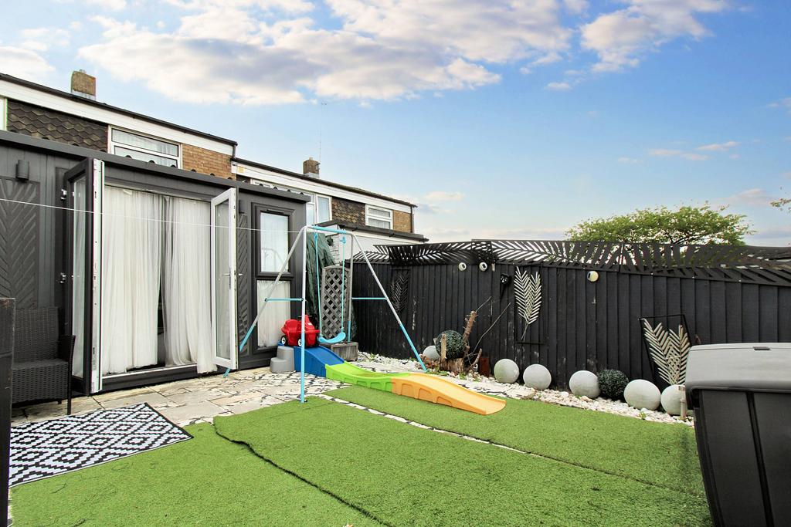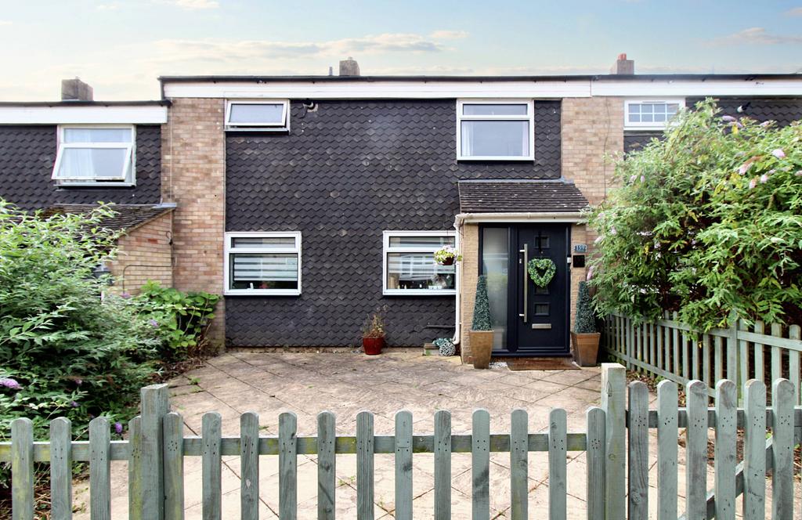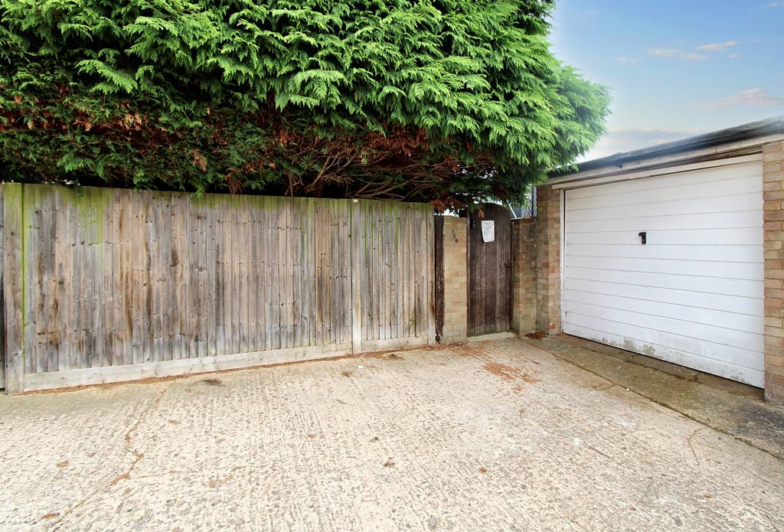3 bedroom terraced house for sale
Key information
Features and description
- Tenure: Freehold
- Three double bedroom, terraced house
- extended
- Garage and parking infront
- Downstairs cloakroom
- refitted kitchen/diner
- Utility room and study
- South facing rear garden
- large lounge
- playroom
- close to local amenities and chells schools
Having been extended, this three bedroom family home located in Webb Rise, Stevenage provides a fantastic living accommodation for a family. The ground floor is vast and comprises; entrance hallway, kitchen/diner, lounge, utility room, downstairs cloakroom, playroom and study. Upstairs, there are three good size bedrooms and a family bathroom.
Outside, the property has low maintenance gardens, a garage and parking in front.
Webb Rise is a Cul-de-sac in central Stevenage. Lots of amenities surround the area including;
Mossbury Primary School 0.1 Miles
Chells Way Doctors Surgery 0.2 Miles
Fairlands Valley Park 0.5 Miles
Local Shops 0.5 Miles
Lodge Farm Primary school 0.6 Miles
Nobel Secondary School 0.6 Miles
Town Centre 1.0 Miles
Stevenage Train Station 1.2 Miles
A1m Junction 7 1.9 Miles
Rooms
ENTRANCE HALLWAY
A composite front door leads you into a porch which is open to the hallway. Doors to the lounge, kitchen/diner, utility room and downstairs w/c. Stairs to the first floor. Radiator.
KITCHEN/DINER 5.98m x 2.99m (19ft 7in x 9ft 9in)
Refitted gloss white, handle less kitchen comprising a range of wall and base units with worksurface over. Eyelevel cooker and hob. two windows to the front aspect. Radiator. Space for dining table. Double doors opening to the lounge.
LOUNGE 5.07m x 5.70m (16ft 7in x 18ft 8in)
Having been extended to the rear, this room is double the size that it would have once been. An incredible size lounge with ample room for a large family. Radiator. Doors opening out to the playroom.
PLAYROOM 3.86m x 2.34m (12ft 7in x 7ft 8in)
A fantastic addition with French doors leading out the rear garden and door to the study.
STUDY 1.78m x 2.31m (5ft 10in x 7ft 6in)
A great space tucked away from the living area. window to the rear aspect. Radiator.
UTILITY ROOM 1.78m x 1.78m (5ft 10in x 5ft 10in)
Space for washing machine, tall unit and base unit with worksurface over and stainless steel sink.
DOWNSTAIRS CLOAKROOM 0.81m x 1.80m (2ft 7in x 5ft 10in)
0.81m x 1.8m (2' 8" x 5' 11")
W/C and wash hand basin.
FIRST FLOOR LANDING
Doors to all bedrooms and bathroom. Access to the loft via a hatch.
BEDROOM ONE 3.48m x 2.74m (11ft 5in x 8ft 11in)
Double bedroom with fitted mirrors wardrobes, window to the rear aspect. Radiator.
BEDROOM TWO 4.30m x 2.50m (14ft 1in x 8ft 2in)
4.30m x 2.5m (14' 1" x 8' 2")
Double bedroom with window to the rear aspect. Radiator.
BEDROOM THREE 3m x 2m (9ft 10in x 6ft 6in)
Smaller double bedroom with window to the front aspect. Storage cupboard. Radiator.
BATHROOM 2m x 1.65m (6ft 6in x 5ft 4in)
Partially tiled bathroom with side panel bath with glass shower screen, wash hand basin and w/c. Radiator.
FRONT GARDEN
The front garden is fully enclosed with a picket fence and paving slabs for low maintenance.
REAR GARDEN
Fully enclosed, south facing rear garden with gated rear access. Mainly patio with steps down to lower level.
GARAGE
Located just outside the rear gate with an up and over door and parking for one car in front.
About this agent


















