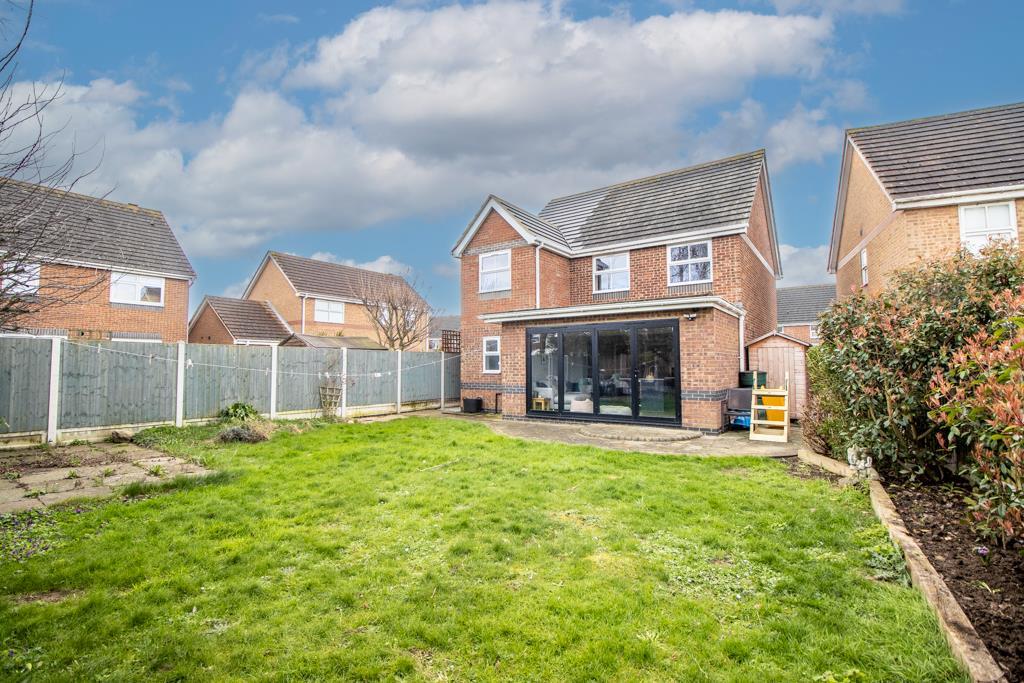Popular
Total views: 500+
Guide price
£525,0004 bedroom detached house for sale
Alexandra Road, Great Wakering SS3
Study
EV charger
Detached house
4 beds
2 baths
947 sq ft / 88 sq m
EPC rating: D
Key information
Tenure: Freehold
Council tax: Band E
Broadband: Ultra-fast 1000Mbps *
Mobile signal:
EEO2ThreeVodafone
Features and description
- Tenure: Freehold
- Detached House in Quiet Location
- 'L' Shaped Master Bedroom with a Dressing Area and Ensuite
- Extended Modern Kitchen/Family Room with Integrated Appliances
- Three Further Double Bedrooms
- Utility Room and a WC
- Three Piece Bathroom and Additional En-Suite with Underfloor Heating
- Bay Fronted Lounge
- Off-Street Parking to the Front with Electric Vehicle Charging Point
- Versatile Bedroom/Study/Playroom
- Well-Landscaped Rear Garden
* £525,000 - £550,000 * Incredibly spacious and modern four bedroom detached family home offering three reception rooms to include a stunning kitchen/family room, a utility room, two bathrooms plus a ground floor WC, off-street parking and a well-landscaped rear garden. Located in a rural location close to amenities and bus connections.
Situated in a quiet residential area in Great Wakering, surrounded by open fields is this delightful detached house. Within a close distance, you will find convenient access to local bus links, as well as sought after amenities. Great Wakering Primary Academy is just half a mile from the property which is ideal for families.
The accommodation has been presented to a high standard throughout, with the heart being found in the extended open plan kitchen/family room which boasts integrated appliances, a centre island/breakfast bar and bi-folding doors across the rear. The ground floor further accommodates a bay fronted lounge, a versatile bedroom/study/playroom, a good sized utility room, storage and a WC. The master bedroom benefits from having a dressing area within its 'L' shaped layout, as well as an ensuite shower room. Three double bedrooms and a three piece family bathroom are all situated on the first floor, along with the master bedroom. Externally, the front offers off-street parking and side access to a well-landscaped laid to lawn rear garden.
Four Bedroom Detached House -
Entrance Hall -
Lounge - 5.00m x 3.45m>3.18m (16'5 x 11'4>10'5) -
Kitchen/Family Room - 6.60m x 4.62m (21'8 x 15'2) -
Utility Room - 3.81m x 2.34m (12'6 x 7'8) -
Wc -
Bedroom/Study/Playroom - 4.70m x 2.36m (15'5 x 7'9) -
Landing -
Bedroom One - 4.57m>2.41m>2.18m x 3.96m>2.64m (15'0>7'11>7'2 x 1 -
Ensuite - 2.39m x 1.30m (7'10 x 4'3) -
Bedroom Two - 3.99m x 2.39m (13'1 x 7'10) -
Bedroom Three - 3.40m x 2.39m (11'2 x 7'10) -
Bedroom Four - 3.71m x 2.29m (12'2 x 7'6) -
Three Piece Bathroom - 1.96m x 1.93m (6'5 x 6'4) -
Storage -
Off-Street Parking -
Garden -
Situated in a quiet residential area in Great Wakering, surrounded by open fields is this delightful detached house. Within a close distance, you will find convenient access to local bus links, as well as sought after amenities. Great Wakering Primary Academy is just half a mile from the property which is ideal for families.
The accommodation has been presented to a high standard throughout, with the heart being found in the extended open plan kitchen/family room which boasts integrated appliances, a centre island/breakfast bar and bi-folding doors across the rear. The ground floor further accommodates a bay fronted lounge, a versatile bedroom/study/playroom, a good sized utility room, storage and a WC. The master bedroom benefits from having a dressing area within its 'L' shaped layout, as well as an ensuite shower room. Three double bedrooms and a three piece family bathroom are all situated on the first floor, along with the master bedroom. Externally, the front offers off-street parking and side access to a well-landscaped laid to lawn rear garden.
Four Bedroom Detached House -
Entrance Hall -
Lounge - 5.00m x 3.45m>3.18m (16'5 x 11'4>10'5) -
Kitchen/Family Room - 6.60m x 4.62m (21'8 x 15'2) -
Utility Room - 3.81m x 2.34m (12'6 x 7'8) -
Wc -
Bedroom/Study/Playroom - 4.70m x 2.36m (15'5 x 7'9) -
Landing -
Bedroom One - 4.57m>2.41m>2.18m x 3.96m>2.64m (15'0>7'11>7'2 x 1 -
Ensuite - 2.39m x 1.30m (7'10 x 4'3) -
Bedroom Two - 3.99m x 2.39m (13'1 x 7'10) -
Bedroom Three - 3.40m x 2.39m (11'2 x 7'10) -
Bedroom Four - 3.71m x 2.29m (12'2 x 7'6) -
Three Piece Bathroom - 1.96m x 1.93m (6'5 x 6'4) -
Storage -
Off-Street Parking -
Garden -
Property information from this agent
About this agent

Bear Estate Agents are your local multi award winning Southend-on-Sea estate agent. Our estate agency has operated in the area for many years and has acquired a mass of information about the area and what it has to offer. Our team is always available for any questions via phone, text, email or even a tweet! Our Southend Estate Agency is the fastest growing around and currently has sold more properties in the last 12 months than any other local Estate Agent!
Similar properties
Discover similar properties nearby in a single step.



































