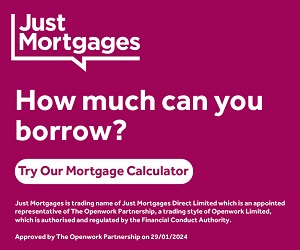4 bedroom barn conversion for sale
Key information
Features and description
- Tenure: Freehold
- Gas Central Heating
- Ground Floor Under Floor Heating
- Sealed Unit Double Glazing
- Electric Charging Point
- Driveway For 3 Cars
- Four Bedrooms
- Spacious Living Areas
- Ensuite
The property provides beautifully presented accommodation with exposed beams throughout and many convenient features including under floor heating to the ground floor, radiators on the first floor, off road parking for three vehicles, a large shed and beautiful gardens featuring a natural pond with water feature.
Stowmarket offers a variety of amenities and services within easy reach. The town has a good selection of shops, cafes, and local pubs. There are also several parks and green spaces nearby, ideal for outdoor activities and relaxation.
For families, education is covered with local schools such as Cedars Park Primary School and Stowmarket High School. Commuters will appreciate the convenient transport links, including the nearby Stowmarket railway station offering regular services to major cities.
This property won't stay on the market for long. Contact us today to arrange a viewing.
Rooms
Entrance Hall
Entrance door into hall. Stairs leading to first floor. Tiled floor. Inset spot lights. Under stairs storage cupboard.
Cloakroom
With low level WC. Wash hand basin. Tiled floor. Under floor heating.
Sitting Room 18'0" x 19'2" (5.49m x 5.84m)
Bi-folding doors to rear aspect with fitted blinds. Oak wood flooring. Exposed wall timbers. Under floor heating. Wood burner.
Snug/Reception 11'3" x 16'3" (3.43m x 4.95m)
Oak wood flooring with under floor heating. Velux window. UPVC double glazed window to rear aspect. Access to loft space.
Kitchen/Dining/Family Room 19'0" x 22'0" (5.79m x 6.71m)
Two double glazed windows to front aspect. Tiled floor with under floor heating. Wall mounted units and work surfaces with upstands and units under. Central island with storage and wine rack. Butler style sink with mixer tap and drinking water tap. Water softener. Inset spot lights. Exposed wall beams. Space for fridge freezer. Integrated dishwasher. Range style cooker with hood over.
Utility Room
Velux window. Work surfaces with units under. Tiled splash backs. Wall mounted boiler. Sink inset work surface with mixer tap over. Space and plumbing for an automatic washing machine and tumble dryer. Tiled floor with under floor heating.
First Floor Landing
Velux window to side aspect. Radiator. Access to loft space.
Bedroom One 10'7" x 18'7" (3.23m x 5.66m)
Full length windows with views over gardens and fitted blinds. Fitted wardrobes. Radiator. Exposed wall beams.
Ensuite
Suite comprising low level WC. Pedestal wash hand basin. Shower cubicle. Exposed wall beams. Tiled floor. Heated towel rail. Velux window to side aspect.
Bedroom Two 11'4" x 17'9" (3.45m x 5.41m)
Velux window to front aspect. Radiator. Exposed wall beams.
Bedroom Three 9'5" x 11'5" (2.87m x 3.48m)
Velux window to front aspect. Radiator. Exposed wall beams. Fitted wardrobes.
Bedroom Four 9'6" x 10'2" (2.9m x 3.1m)
Velux window to side aspect. Radiator. Exposed wall beams.
Bathroom
Suite comprising low level WC. Pedestal wash hand basin. Free standing roll top bath with central mixer tap. Corner shower cubicle. Velux window to side aspect. Heated towel rail. Exposed wall beams.
Outside
To the front of the property there are double gates, a large shed and brick pathway, patio area and off road parking for three vehicles. The well presented rear garden provides a tranquil area for you to enjoy the outside space on offer here which comprise of a large patio and decking areas, mature shrubs, hedging and trees and a lovely water feature and large natural pond with filtration system. The property is enclosed by wall and fencing. There are outside electric charging point and sockets.
Agents Note
DECLARATION OF INTEREST: Section 21 of the Estate Agents Act 1979 applies in this instance, as the seller is associated with the spicerhaart Group.
Disclaimer
Chewton Rose Estate Agents is the seller's agent for this property. Your conveyancer is legally responsible for ensuring any purchase agreement fully protects your position. We make detailed enquiries of the seller to ensure the information provided is as accurate as possible. Please inform us if you become aware of any information being inaccurate.
About this agent

here to help. Chewton Rose estate agents Bury St Edmunds are the local property experts in Bury St Edmunds, Suffolk. We will find the right property for you
if you’re looking to buy and if you’re keen to sell, we’ll secure the best price for your home. Are you keen to move out of London and get more house for your
money? Moving to the Bury St Edmunds area is a fantastic opportunity to enjoy a more relaxed lifestyle in the countryside while also being withi... Show more


































