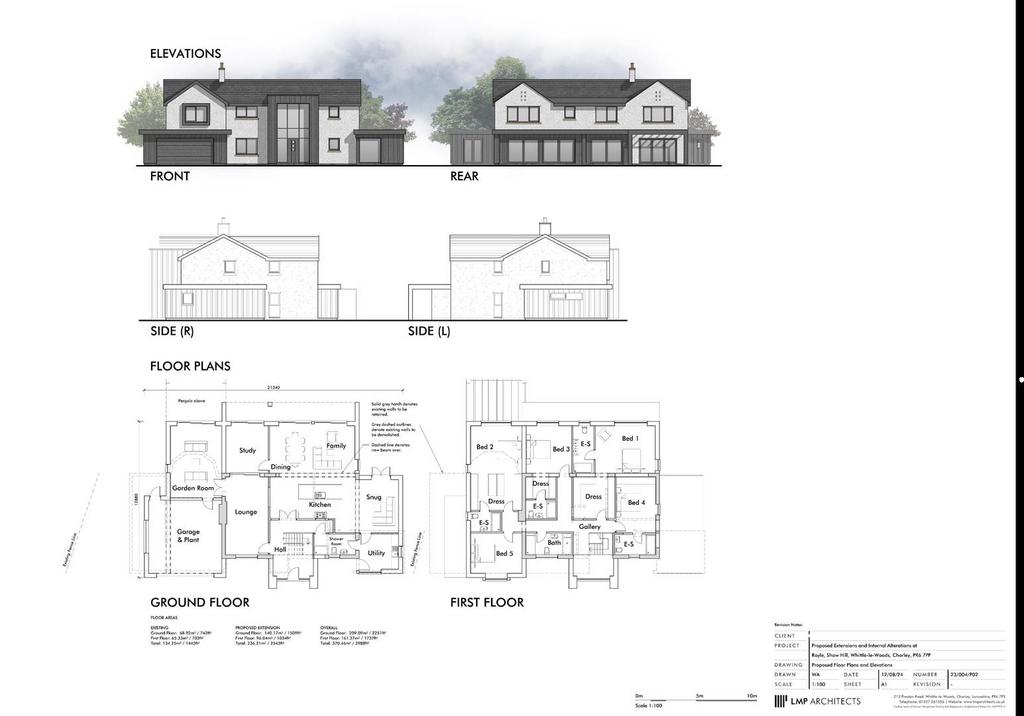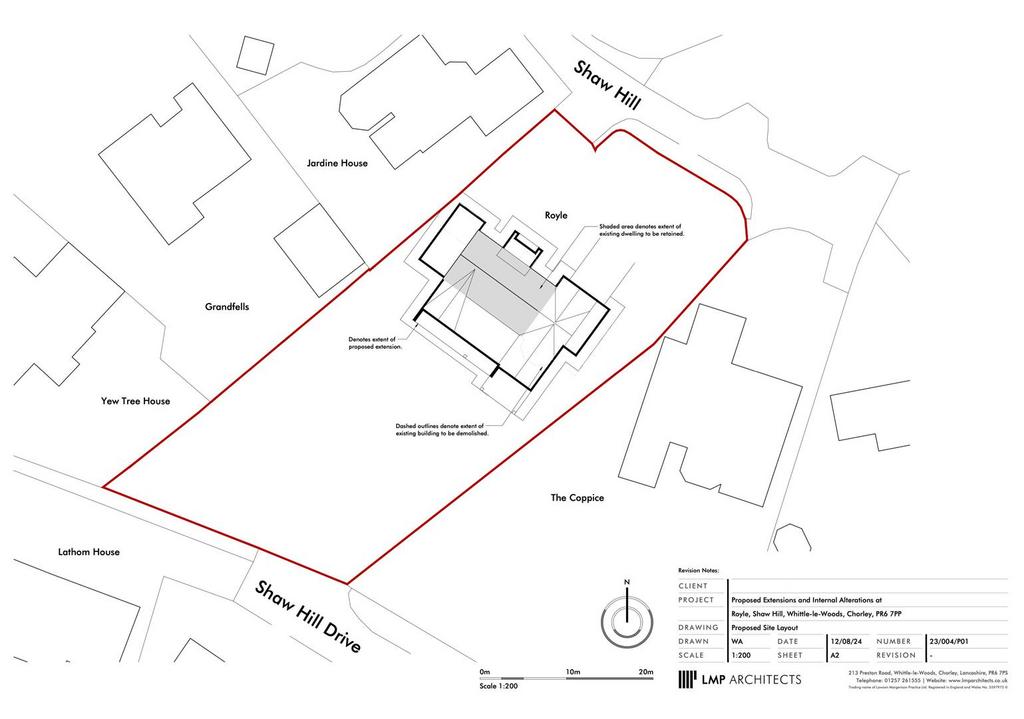Popular
Total views: 500+
Offers over
£799,9954 bedroom detached house for sale
Shaw Hill, Whittle-Le-Woods, Chorley
Sought after location
Detached house
4 beds
1 bath
2,246 sq ft / 209 sq m
EPC rating: C
Key information
Tenure: Freehold
Council tax: Band F
Broadband: Basic 24Mbps *
Mobile signal:
EEO2ThreeVodafone
Features and description
- Tenure: Freehold
- Four Bedroom
- Detached
- Stunning Plot
- Prestigious Estate
- Planning permission granted for a complete redesign of the Front Aspect and Side Extension
- Huge Renovation Potential
- Excellent Local Amenities
- EPC Rating C
- Approx 2246 SQ.FT
* Planning permission granted for a complete redesign of the Front Aspect and Side Extension- with approved planning, this property offers exceptional potential as a canvas for your dream home.*
Ben Rose Estate Agents are pleased to present to market this spacious and versatile four-bedroom detached home; set on an impressive circa half-acre plot in the exclusive and highly sought after area of Shaw Hill in Whittle-Le-Woods- just a stone’s throw away from the luxurious Shaw Hill Golf & Spa. This stunning family home offers bright and generous living spaces, perfect for modern family life as well as a truly stunning wrap around garden, providing stunning green views from each room of the property. There is also the exciting potential for future expansion, as planning permission has been granted for a front aspect alteration and a redesign of the internal layout to create more open-plan living areas- full information is available on the Chorley Planning Website. Nestled in a desirable area, the property benefits from excellent travel links, including easy access to the M61 motorway and public transport options, highly regarded schools and picturesque countryside walks.
Upon entering, you are greeted by a welcoming entrance porch that leads into a bright and spacious reception hall, complete with a convenient WC and two well-placed storage rooms, one tucked beneath the staircase. To the left, the generous lounge beckons, featuring a charming fireplace and a large window that frames the exquisite rear garden, allowing natural light to flood the space and a stunning place to watch the change in seasons. Adjacent to the lounge, the dining room is accessible from both the hallway and the lounge through double doors that enhance the sense of openness and flow. The newly refurbished kitchen/diner is a true highlight, equipped with integrated appliances and offering beautiful views of the garden. For added practicality, a nearby utility room provides access to an additional outbuilding, while the conservatory at the rear connects seamlessly to two garages – one single and one double – ensuring ample room for both vehicles and storage.
The first-floor features four generously sized double bedrooms, with the master and third bedrooms enhanced by fitted wardrobes. A sleek, modern shower room, along with a separate WC, provides added convenience for larger families. The spacious and adaptable layout of the bedrooms ensures this home can effortlessly adapt to the evolving needs of any family.
Externally, the property boasts a sweeping driveway that can comfortably accommodate multiple vehicles, set against a charming front garden. The imposing rear garden is a true highlight, offering a perfect setting for outdoor entertaining. With a planning application granted this property offers exciting potential for transformation, making it a perfect canvas for creating your dream home. With its ample plot, bright and spacious rooms, and endless possibilities for renovation, this home presents a unique opportunity for those looking to create their dream family space.
Ben Rose Estate Agents are pleased to present to market this spacious and versatile four-bedroom detached home; set on an impressive circa half-acre plot in the exclusive and highly sought after area of Shaw Hill in Whittle-Le-Woods- just a stone’s throw away from the luxurious Shaw Hill Golf & Spa. This stunning family home offers bright and generous living spaces, perfect for modern family life as well as a truly stunning wrap around garden, providing stunning green views from each room of the property. There is also the exciting potential for future expansion, as planning permission has been granted for a front aspect alteration and a redesign of the internal layout to create more open-plan living areas- full information is available on the Chorley Planning Website. Nestled in a desirable area, the property benefits from excellent travel links, including easy access to the M61 motorway and public transport options, highly regarded schools and picturesque countryside walks.
Upon entering, you are greeted by a welcoming entrance porch that leads into a bright and spacious reception hall, complete with a convenient WC and two well-placed storage rooms, one tucked beneath the staircase. To the left, the generous lounge beckons, featuring a charming fireplace and a large window that frames the exquisite rear garden, allowing natural light to flood the space and a stunning place to watch the change in seasons. Adjacent to the lounge, the dining room is accessible from both the hallway and the lounge through double doors that enhance the sense of openness and flow. The newly refurbished kitchen/diner is a true highlight, equipped with integrated appliances and offering beautiful views of the garden. For added practicality, a nearby utility room provides access to an additional outbuilding, while the conservatory at the rear connects seamlessly to two garages – one single and one double – ensuring ample room for both vehicles and storage.
The first-floor features four generously sized double bedrooms, with the master and third bedrooms enhanced by fitted wardrobes. A sleek, modern shower room, along with a separate WC, provides added convenience for larger families. The spacious and adaptable layout of the bedrooms ensures this home can effortlessly adapt to the evolving needs of any family.
Externally, the property boasts a sweeping driveway that can comfortably accommodate multiple vehicles, set against a charming front garden. The imposing rear garden is a true highlight, offering a perfect setting for outdoor entertaining. With a planning application granted this property offers exciting potential for transformation, making it a perfect canvas for creating your dream home. With its ample plot, bright and spacious rooms, and endless possibilities for renovation, this home presents a unique opportunity for those looking to create their dream family space.
Property information from this agent
About this agent

We are an independent and family run multi award winning estate agent with 4 offices in Chorley, Leyland, Bamber Bridge and a brand-new office in Longton. The Chorley, Leyland and Bamber Bridge branches are consistently the highest selling agents in their respective areas, in the past few months selling more than double any other agent. The Chorley branch is the highest selling in Lancashire with Leyland ranked 12th, Bamber Bridge 23rd out of 486 and Longton already listing the most houses in the area despite only being open a few months so far. Not only do customers love us, but our service has been recognised by professionals across the country through our awards and nominations.
Similar properties
Discover similar properties nearby in a single step.








































