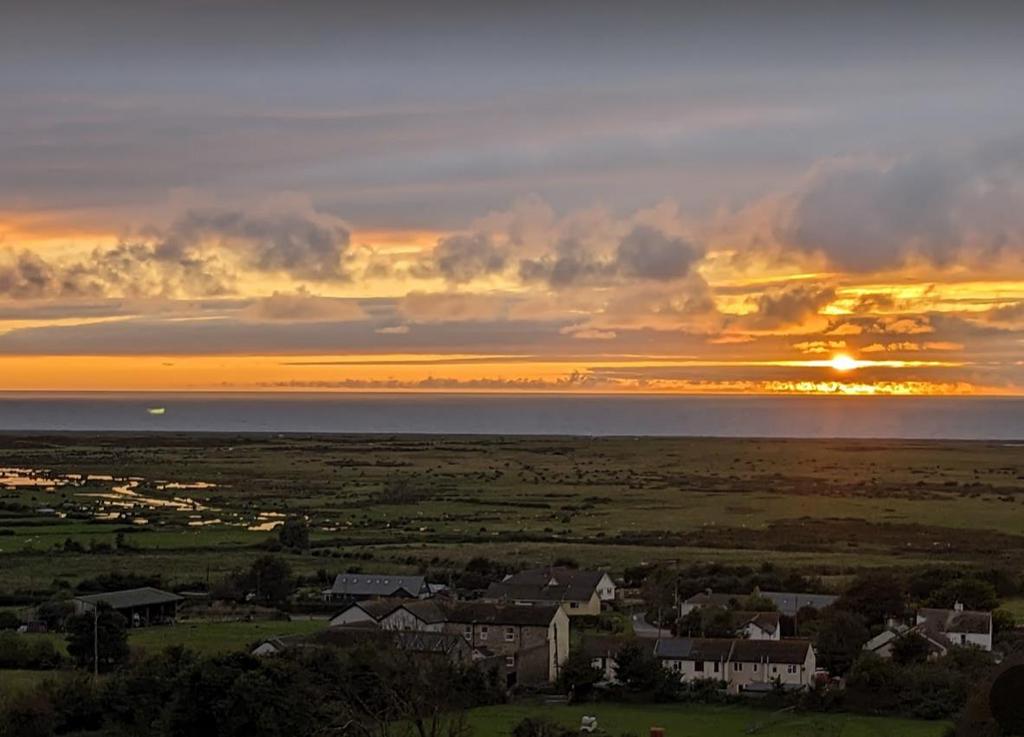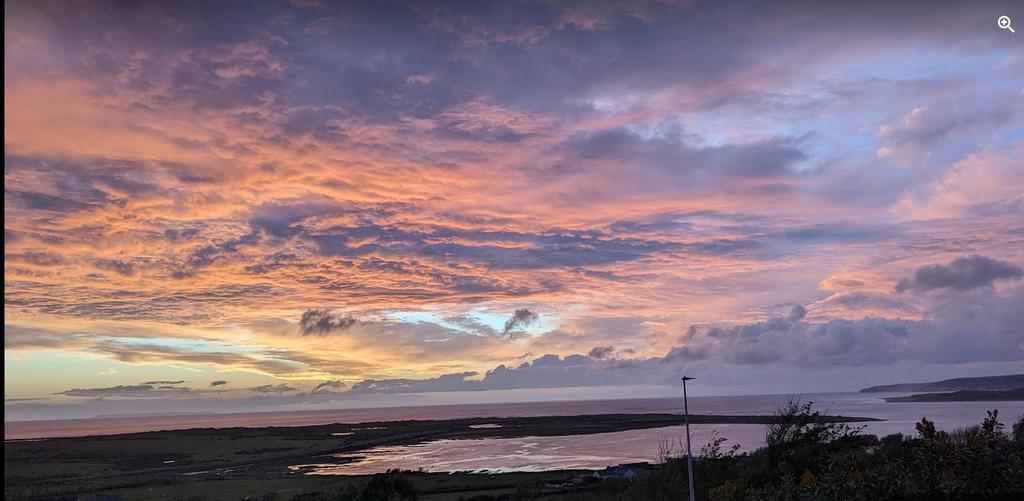Guide price
£785,0005 bedroom detached house for sale
Churchill Way, Bideford EX39
Virtual tour
Chain-free
Detached house
5 beds
3 baths
2,798 sq ft / 260 sq m
EPC rating: C
Key information
Tenure: Freehold
Council tax: Ask agent
Broadband: Super-fast 80Mbps *
Mobile signal:
EEO2ThreeVodafone
Features and description
- Tenure: Freehold
- Reverse Level 5 Bedroom Property
- Breathtaking 180 Degree Sea Views
- Versatile Detached House
- Dual Occupancy Potential
- Re Development Possibilities
- Swimming Pool
- Pool Houses & Outbuildings
Video tours
An excellent opportunity to acquire a property with arguably 'the best seat in the house' on Churchill Way. With breathtaking views of the rugged coastline and out to sea with Lundy Island in the far, locations don't get much better.
Watersmeet has highly adaptable accommodation supporting versatile living and dual occupation. There is a self contained annex space within the property which would be excellent for a dependent relative or independent teenager.
The property is approached over a sweeping driveway which opens into ample parking and turning along with level access to the garage. Stepping inside the front door you enter into a reception room which could form as part of the annex if desired. There is also a further bedroom and bathroom, all of which could be segregated off for separate living space or an Airbnb.
Also on the ground floor is a further 4 bedrooms and the family bathroom. The principal bedroom is spacious with a large picture window which encompasses the breath-taking views (even from the ground floor). There is a large cupboard/walk-in wardrobe and spacious ensuite with large shower and separate bath.
On the first floor there is a spacious half galleried landing which has stunning far reaching views, slightly elevated and enjoying natural light in abundance. Off the landing you have a rather spacious dual aspect dining room which is perfect for more formal dining and entertaining.
The kitchen breakfast room has views out over the garden across to the pool area and has a good range of built in storage cupboards. There is plenty of preparation space and also a spacious family-seating area for occasional dining- a great social space. There is also door access out to the garden and pool.
The main living room bundles family living space, light and views all into one. With fabulous views, a wrap around balcony and plenty of space to seat the whole family. This room is a total wow factor space and one in which you can sit back, relax and watch the sun set for many hours.
The property is located in an elevated location on Churchill Way one of Applesdore's most desirable roads, principally for its fantastic coastal views. The property is within a short walk to Appledore, a charming coastal village known for its maritime history and picturesque scenery.
With its narrow, winding streets are lined with quaint cottages, art galleries, boutique shops and bobbing fishing boats. The village offers various amenities, including several welcoming pubs and restaurants where visitors can enjoy fresh local seafood and dishes.
Appledore is also home to a historic quay, where you can catch boat trips across the estuary or explore the nearby beaches. The village has a lively community, with annual events such as the Appledore Book Festival, and plenty of walking trails along the coastline, making it a perfect spot for relaxation and exploration.
For more information or to arrange a viewing on this property please don't hesitate to contact the Bideford team at Phillips Smith & Dunn as sole selling agents.
Entrance / Library - 6.21 x 4.16 (20'4" x 13'7") -
Living Room - 7.08 x 6.31 (23'2" x 20'8") -
Kitchen Breakfast Room - 5.39 x 3.72 (17'8" x 12'2") -
Lounge / Dining Room - 7.08 x 3.70 (23'2" x 12'1") -
Wash Room - 1.90 x 1.59 (6'2" x 5'2") -
Principal Bedroom - 4.33 x 3.56 (14'2" x 11'8" ) -
Ensuite -
Bedroom 2 - 3.71 x 2.61 (12'2" x 8'6" ) -
Bedroom 3 - 3.73 x 2.61 (12'2" x 8'6" ) -
Bedroom 4 - 3.13 x 2.29 (10'3" x 7'6") -
Bedroom 5 - 4.64 x 2.60 (15'2" x 8'6") -
Family Bathroom -
Garage - 6.21 x 3.19 (20'4" x 10'5") -
Various Outbuildings -
Pool Room -
Balcony / Sun Terrace -
Outside is where this property excels further, the sweeping drive gives way to parking for 5-6 cars with ample turning space. There is level access to the garage which is slightly larger than your standard single and perfect for storage, paddle boards, surf boards or other necessary watersports equipment.
There is side access to the rear garden which has a private swimming pool, patio and pool outbuildings. There are a further range of outbuilding/stores in the garden.
At the top of the garden is a level lawn which is perfect for summers garden sports or sitting out and enjoying the sun for some alfresco dining or family gatherings.
The property is now priced to sell, available with no onward chain, Phillips Smith & Dunn are excited to be instructed as sole selling agent. Contact the Bideford team for more information and to arrange an appointment without delay to avoid any possible disappointment.
Watersmeet has highly adaptable accommodation supporting versatile living and dual occupation. There is a self contained annex space within the property which would be excellent for a dependent relative or independent teenager.
The property is approached over a sweeping driveway which opens into ample parking and turning along with level access to the garage. Stepping inside the front door you enter into a reception room which could form as part of the annex if desired. There is also a further bedroom and bathroom, all of which could be segregated off for separate living space or an Airbnb.
Also on the ground floor is a further 4 bedrooms and the family bathroom. The principal bedroom is spacious with a large picture window which encompasses the breath-taking views (even from the ground floor). There is a large cupboard/walk-in wardrobe and spacious ensuite with large shower and separate bath.
On the first floor there is a spacious half galleried landing which has stunning far reaching views, slightly elevated and enjoying natural light in abundance. Off the landing you have a rather spacious dual aspect dining room which is perfect for more formal dining and entertaining.
The kitchen breakfast room has views out over the garden across to the pool area and has a good range of built in storage cupboards. There is plenty of preparation space and also a spacious family-seating area for occasional dining- a great social space. There is also door access out to the garden and pool.
The main living room bundles family living space, light and views all into one. With fabulous views, a wrap around balcony and plenty of space to seat the whole family. This room is a total wow factor space and one in which you can sit back, relax and watch the sun set for many hours.
The property is located in an elevated location on Churchill Way one of Applesdore's most desirable roads, principally for its fantastic coastal views. The property is within a short walk to Appledore, a charming coastal village known for its maritime history and picturesque scenery.
With its narrow, winding streets are lined with quaint cottages, art galleries, boutique shops and bobbing fishing boats. The village offers various amenities, including several welcoming pubs and restaurants where visitors can enjoy fresh local seafood and dishes.
Appledore is also home to a historic quay, where you can catch boat trips across the estuary or explore the nearby beaches. The village has a lively community, with annual events such as the Appledore Book Festival, and plenty of walking trails along the coastline, making it a perfect spot for relaxation and exploration.
For more information or to arrange a viewing on this property please don't hesitate to contact the Bideford team at Phillips Smith & Dunn as sole selling agents.
Entrance / Library - 6.21 x 4.16 (20'4" x 13'7") -
Living Room - 7.08 x 6.31 (23'2" x 20'8") -
Kitchen Breakfast Room - 5.39 x 3.72 (17'8" x 12'2") -
Lounge / Dining Room - 7.08 x 3.70 (23'2" x 12'1") -
Wash Room - 1.90 x 1.59 (6'2" x 5'2") -
Principal Bedroom - 4.33 x 3.56 (14'2" x 11'8" ) -
Ensuite -
Bedroom 2 - 3.71 x 2.61 (12'2" x 8'6" ) -
Bedroom 3 - 3.73 x 2.61 (12'2" x 8'6" ) -
Bedroom 4 - 3.13 x 2.29 (10'3" x 7'6") -
Bedroom 5 - 4.64 x 2.60 (15'2" x 8'6") -
Family Bathroom -
Garage - 6.21 x 3.19 (20'4" x 10'5") -
Various Outbuildings -
Pool Room -
Balcony / Sun Terrace -
Outside is where this property excels further, the sweeping drive gives way to parking for 5-6 cars with ample turning space. There is level access to the garage which is slightly larger than your standard single and perfect for storage, paddle boards, surf boards or other necessary watersports equipment.
There is side access to the rear garden which has a private swimming pool, patio and pool outbuildings. There are a further range of outbuilding/stores in the garden.
At the top of the garden is a level lawn which is perfect for summers garden sports or sitting out and enjoying the sun for some alfresco dining or family gatherings.
The property is now priced to sell, available with no onward chain, Phillips Smith & Dunn are excited to be instructed as sole selling agent. Contact the Bideford team for more information and to arrange an appointment without delay to avoid any possible disappointment.
Property information from this agent
About this agent

As a firm we can trace our roots back over 100 years and during this time we have dealt with the sales of thousands of homes, rural properties, farms, and land. We have 3 prominent offices in Barnstaple, Braunton and Bideford that cover the whole of the North Devon area. With our traditional estate agency values combined with the most comprehensive online coverage you can be assured of attaining the best possible price for your property. If you’d like to contact a member of the team personally, please don’t hesitate to email or give us a call.































