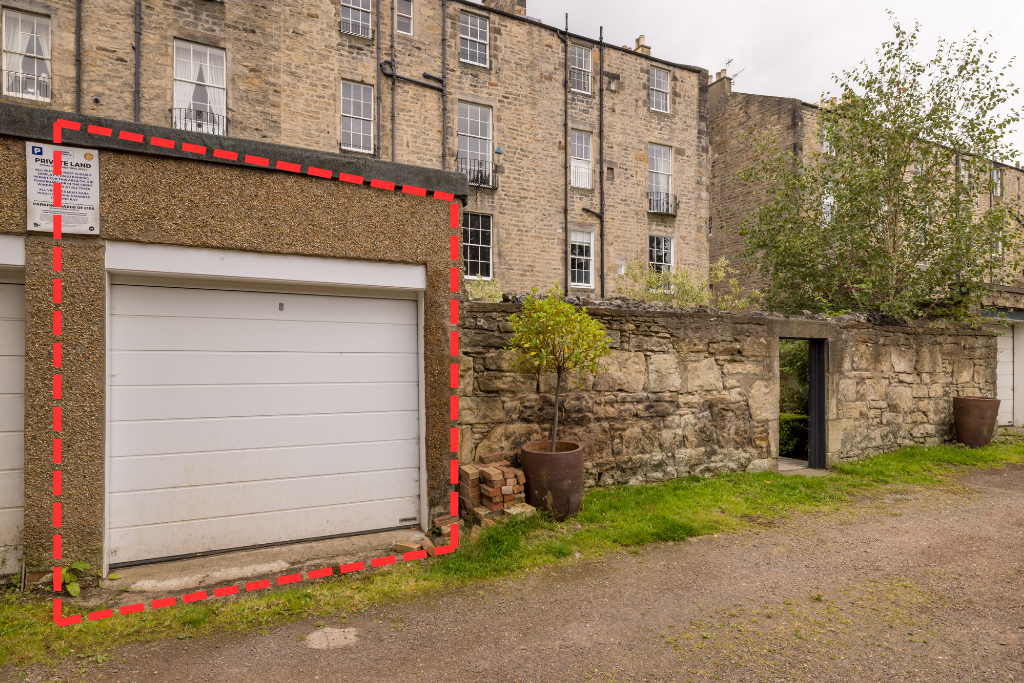5 bedroom townhouse
Key information
Features and description
- Tenure: Freehold
- 5 Bedrooms
- 2 Reception Rooms
- 3 Bathrooms + WC
- Private Rear Garden
- Turn key Condition
- Single Garage (available separately see Lot 2)
15 Northumberland Street is a particularly wide 5 bedroom townhouse set over 4 floors with a private rear garden and garage.
This beautiful home has been painstakingly restored and upgraded by the present owner in 2015 and has been featured in several interior magazines including Homes & Interiors Scotland, Scotland on Sunday, and Kitchens & Bathrooms Scotland.
As well as a complete redecoration and reconfiguration of rooms, all electric wiring has been replaced and a new heating system installed.
You enter into a wide vestibule with dark limestone tiles which leads into the main hall with the impressive stone staircase which spans the entire home to the second floor, with newly refurbished cupola allowing plenty of natural light in.
The large dining / kitchen at the front of the home was designed by Murray & Murray. It features a dark Dekton worktop on the wall facing units, and a marble effect Dekton worktop on the kitchen island. Integrated appliances include Miele oven, Miele microwave, 2 Bora induction hobs and a downward Bora extractor fan. The fridge freezer is integrated into bespoke cabinets in the corner.
Bespoke solid oak parquet flooring by Strathearn has been laid throughout the ground floor, while as many of the original features have been retained as possible including ornate cornicing, astragal windows (all recently refurbished and draught-proofed) and beautiful marble fireplaces.
A study / snug is to the rear of the ground floor with a peaceful outlook over the private garden to the rear. Double bedroom 5 is also to the rear of the ground floor.
The 1st floor is accessed by the stunning original stone staircase with a Roger Oates carpet runner, mahogany balustrade and cast iron railings.
A stunning drawing room spans the entire width of the first floor with 3 floor to ceiling astragal windows (with working shutters) and an ornamental balcony. The Strathearn parquet wood flooring also spans this entire floor.
The principal bedroom is to the rear of the first floor with bespoke cabinets by Murray & Murray and an impressive freestanding resin bath by Devon & Devon, London.
The ensuite bathroom is fitted with stunning Mandarin Stone tiles on the floor and walls, as well as a large shower, double sinks and WC.
The second floor has three further large double bedrooms with full ceiling height and excellent storage. There are stunning views north over the New Town to the Firth of Forth and Fife.
A family bathroom and separate WC is also to the rear of the second floor with Mandarin Stone chevron tiles, a large shower and a separate bath.
There is also access to the attic space via a Ramsay ladder on the second floor.
The basement is accessed by a stone stair from the ground floor hallway and includes a useful utility room, as well as a second kitchen and shower room with more Mandarin Stone tiles.
The private rear garden is accessed from the basement and has been completely refurbished as a low maintenance garden for entertaining with separate seating areas and BBQ areas. There is access to Northumberland Street NE Lane via a gate at the rear of the garden.
A single garage with electric garage door and lighting is adjacent to the garden at the rear of the home. Available separately - see Lot 2 listed separately.
EPC Rating C.
About this agent


























