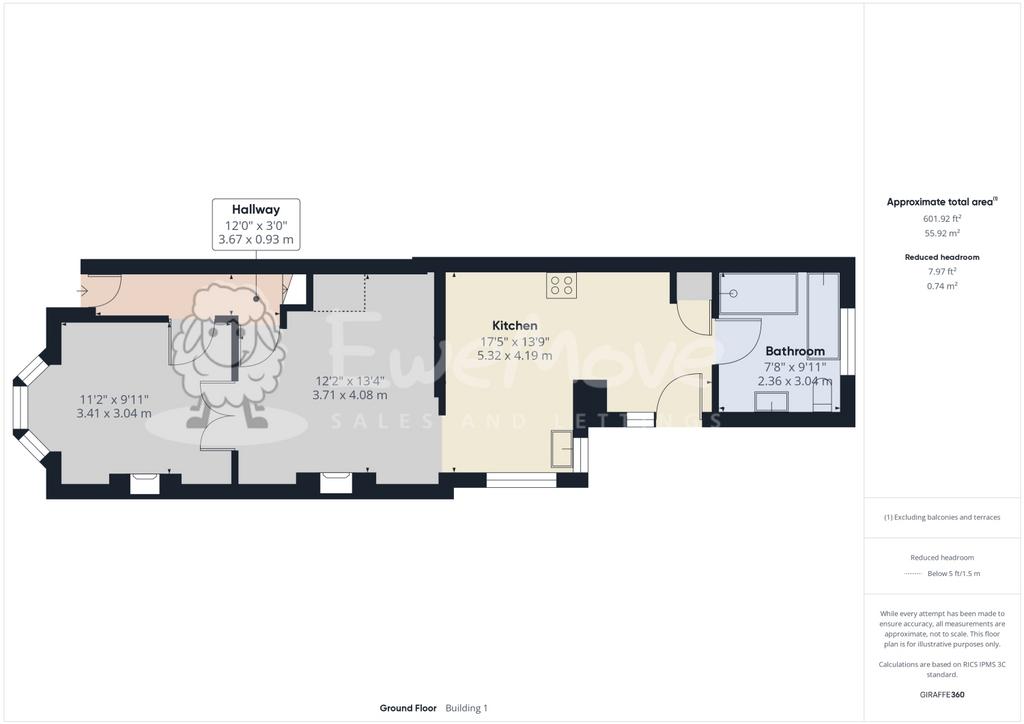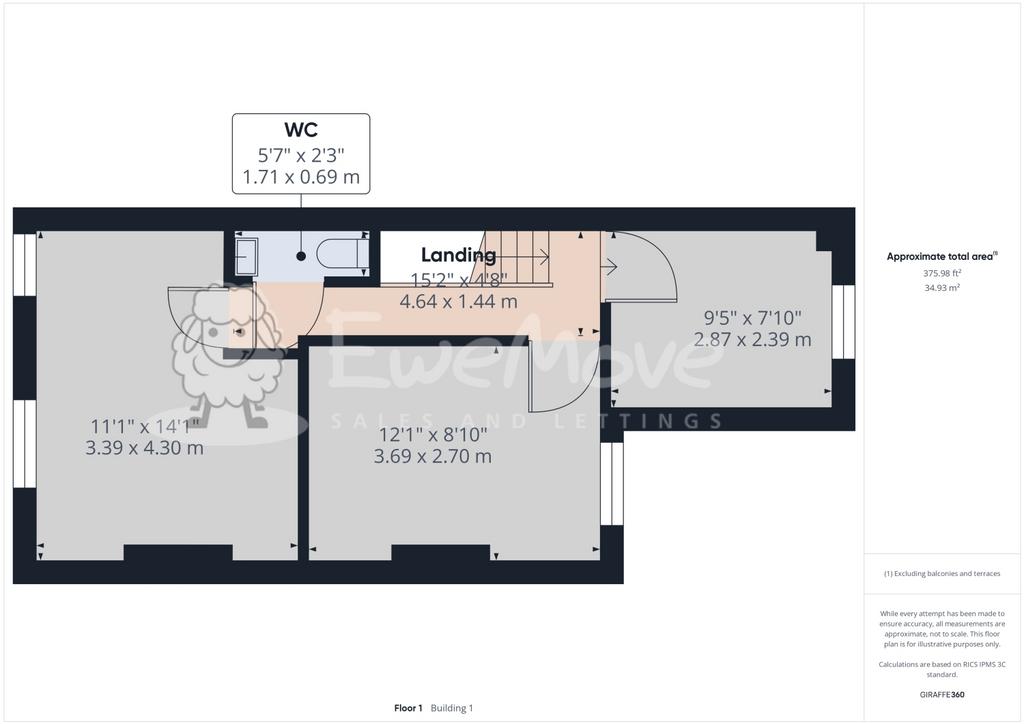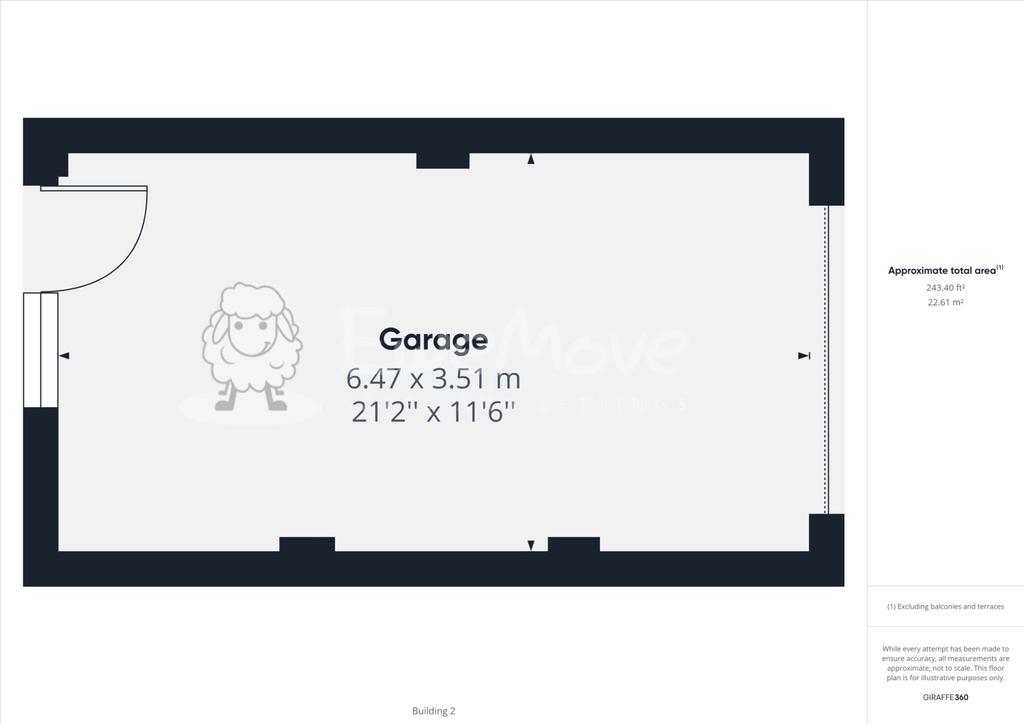3 bedroom semi-detached house for sale
Key information
Features and description
- Tenure: Freehold
- Tastefully refurbished
- Three bedrooms
- Large garage and off road parking
- Sought after location
Tenure: Freehold
3 BED spacious EXTENDED semi-detached home with CHARACTER features in Fordingbridge. UPDATED. WOOD BURNER. Stripped WOODEN Flooring downstairs. LARGE GARAGE and off road parking. See the 360 degree VIDEO VIEWING now.
Welcome to Fordingbridge, where we're looking at a lovely extended 3 bedroom property within walking distance to the town centre and the rural aspects of the New Forest. Being so close to the centre means you have a great selection of shops, bars, restaurants and other facilities at all times! This extended home offers generous and flexible living space with a sitting room, living/dining room, kitchen and a south facing garden. Upstairs, there are 3 bedrooms and a WC. The house is believed to have been built at the turn of the last century and incorporates the existing historic features.
A beautifully presented family home, with ample accommodation, situated a short distance from the centre of Fordingbridge. This property offers two generously sized reception rooms with a separate kitchen/diner and bathroom on the ground floor. As we approach the property we follow a traditional path to the front door opening into a lobby and then into the hallway. Moving through, you have a well presented sitting room with double glazed bay window to the front, a working fireplace and stripped wooden floors. The alcove also has fitted shelving with lighting and cupboards. Moving into the dining room or additional living room, there is space for a large dining table and once again, the room features stripped wooden floors with a wood burning stove. Moving through into the large kitchen with timber counter tops and plenty of storage units, you have double glazed windows to the rear, tiled flooring, a double glazed door leading out to the rear garden, a sink unit with cupboard below, a built in 6 ring gas hob and double oven with extractor fan overhead, space for a fridge freezer, a washing machine, and a fitted dishwasher and the boiler. There is also a large bathroom, with a walk in shower, bath, toilet and sink.
Moving on upstairs to the first floor landing you have the Bedroom 3 at the rear of the house which is a small double room looking over the rear garden and double glazed window, letting in plenty of light. Off the hallway there is a WC with sink and toilet. Bedroom 2 is also a double bedroom with space for a double wardrobe and a double glazed window overlooking the rear garden. At the end of the landing, there is the main bedroom with 2 double glazed windows and space for a wardrobe. The house has been lovingly restored and tastefully decorated and carpeted to the first floor.
At the rear of the property is a large, south facing garden which is laid to lawn and leads to a large substantial brick garage. This could be used for an office or an Annexe or accommodation STPP. The garage also has power and light. There is also loft space here as well and off road parking.
About this agent






























