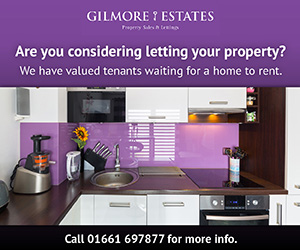Popular
Total views: 500+
Offers over
£80,0002 bedroom terraced house for sale
Leaburn Terrace, Prudhoe
Terraced house
2 beds
1 bath
851 sq ft / 79 sq m
EPC rating: D
Key information
Tenure: Freehold
Council tax: Band A
Broadband: Ultra-fast 10000Mbps *
Mobile signal:
EEO2ThreeVodafone
Features and description
- Tenure: Freehold
- Mid terraced house
- Two bedrooms
- Two reception rooms
- In need of refurbishment
- Vacant possession
Welcome to Leaburn Terrace, Prudhoe - a charming location that could be the perfect setting for your new home or investment opportunity. This two-bedroom mid-terraced house offers great potential with its two reception rooms, providing ample space for your living and entertaining needs.
Although this property is in need of refurbishment, it presents a fantastic opportunity for investors or those looking to put their own stamp on a property. With 850 sq ft of space to work with, the possibilities are endless in creating a cosy and inviting living space.
Located in a desirable area, this house offers a great foundation for creating a comfortable and stylish home. Whether you're looking to invest and refurbish for profit or create your dream home, this property is a blank canvas waiting for your personal touch.
Don't miss out on the chance to transform this house into a beautiful and welcoming space in the heart of Prudhoe. Book a viewing today and start envisioning the potential that this property holds for you!
CALCULATE YOUR MORTGAGE PAYMENTS HERE:
Entrance Hallway - 1.87 x 0.82 (6'1" x 2'8") - Upvc entrance door to hallway and glazed door to lounge
Lounge - 4.75 x 4.83 (15'7" x 15'10") - Upvc window to front aspect, central heating radiator, stairs to first floor, brick fireplace, under stairs cupboard, two central heating radiators, and arch to dining room.
Dining Room - 3.22 x 4.63 (10'6" x 15'2") - Upvc window to rear aspect, central heating radiator, feature fireplace and cupboard housing combi boiler.
Kitchen - 2.78 x 3.08 (9'1" x 10'1") - Upvc window to side aspect, door to yard, electric cooker point, tiled flooring, stainless steel sink and drainer.
Bathroom - 1.52 x 3.05 (4'11" x 10'0") - Bath with mixer tap, WC, pedestal wash hand basin, tiled walls and floor and Upvc window to side aspect.
First Floor Landing - 3.12 x 1.88 (10'2" x 6'2") - Loft access and Upvc window to front aspect
Bedroom One - 5.21 x 2.75 (17'1" x 9'0") - Upvc window to front aspect and central heating radiator.
Bedroom Two - 3.37 x 1.92 (11'0" x 6'3") - Upvc window to rear aspect and central heating radiator.
Gardens - Small town garden to the front and yard to the rear.
Although this property is in need of refurbishment, it presents a fantastic opportunity for investors or those looking to put their own stamp on a property. With 850 sq ft of space to work with, the possibilities are endless in creating a cosy and inviting living space.
Located in a desirable area, this house offers a great foundation for creating a comfortable and stylish home. Whether you're looking to invest and refurbish for profit or create your dream home, this property is a blank canvas waiting for your personal touch.
Don't miss out on the chance to transform this house into a beautiful and welcoming space in the heart of Prudhoe. Book a viewing today and start envisioning the potential that this property holds for you!
CALCULATE YOUR MORTGAGE PAYMENTS HERE:
Entrance Hallway - 1.87 x 0.82 (6'1" x 2'8") - Upvc entrance door to hallway and glazed door to lounge
Lounge - 4.75 x 4.83 (15'7" x 15'10") - Upvc window to front aspect, central heating radiator, stairs to first floor, brick fireplace, under stairs cupboard, two central heating radiators, and arch to dining room.
Dining Room - 3.22 x 4.63 (10'6" x 15'2") - Upvc window to rear aspect, central heating radiator, feature fireplace and cupboard housing combi boiler.
Kitchen - 2.78 x 3.08 (9'1" x 10'1") - Upvc window to side aspect, door to yard, electric cooker point, tiled flooring, stainless steel sink and drainer.
Bathroom - 1.52 x 3.05 (4'11" x 10'0") - Bath with mixer tap, WC, pedestal wash hand basin, tiled walls and floor and Upvc window to side aspect.
First Floor Landing - 3.12 x 1.88 (10'2" x 6'2") - Loft access and Upvc window to front aspect
Bedroom One - 5.21 x 2.75 (17'1" x 9'0") - Upvc window to front aspect and central heating radiator.
Bedroom Two - 3.37 x 1.92 (11'0" x 6'3") - Upvc window to rear aspect and central heating radiator.
Gardens - Small town garden to the front and yard to the rear.
Property information from this agent
About this agent

Gilmore Estates are your young and dynamic local internet agent with the personal touch. With over 20 years experience in the property markets, a large
volume of our business comes from referrals and previous customer recommendations. We believe we can offer you the very best service at the very best
price. Now 98% of all enquiries are made via the internet and with our network of agents we are able to offer a bespoke service 7 days per week, at hours to
suit our clients. Currently Gilmore Estates cover the following areas Northumberland, Gateshead, Newcastle Upon Tyne, Durham & Cumbria.
volume of our business comes from referrals and previous customer recommendations. We believe we can offer you the very best service at the very best
price. Now 98% of all enquiries are made via the internet and with our network of agents we are able to offer a bespoke service 7 days per week, at hours to
suit our clients. Currently Gilmore Estates cover the following areas Northumberland, Gateshead, Newcastle Upon Tyne, Durham & Cumbria.












