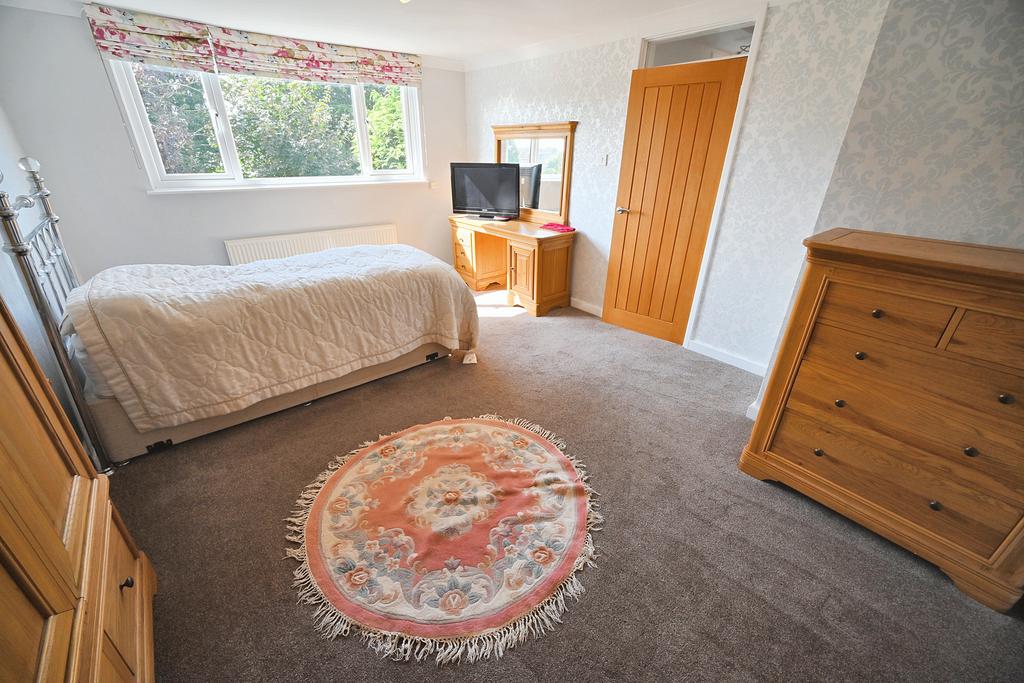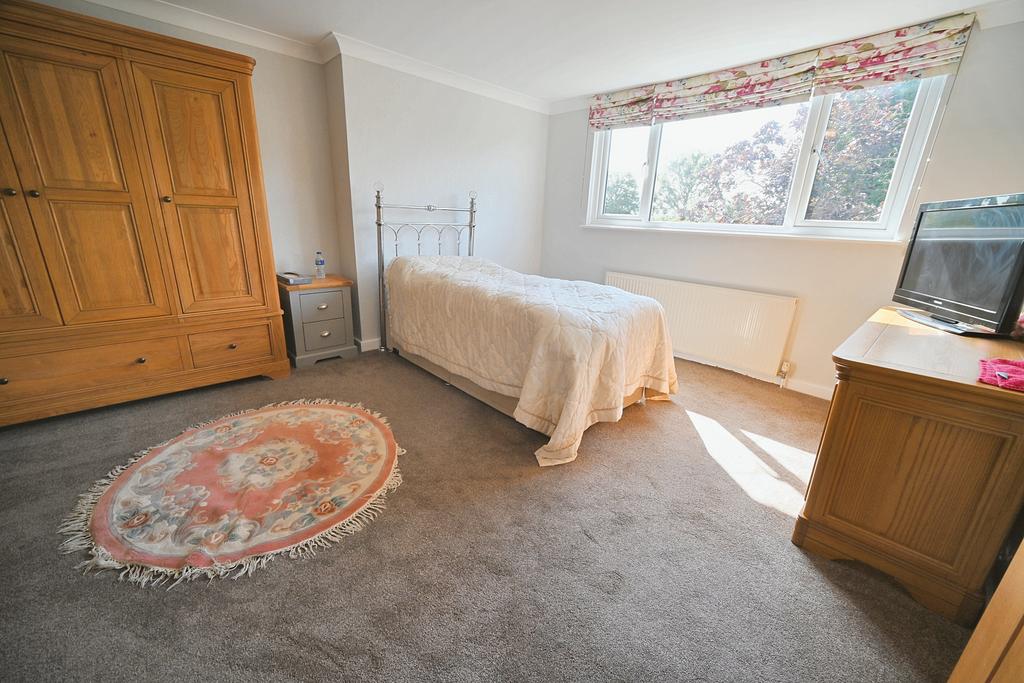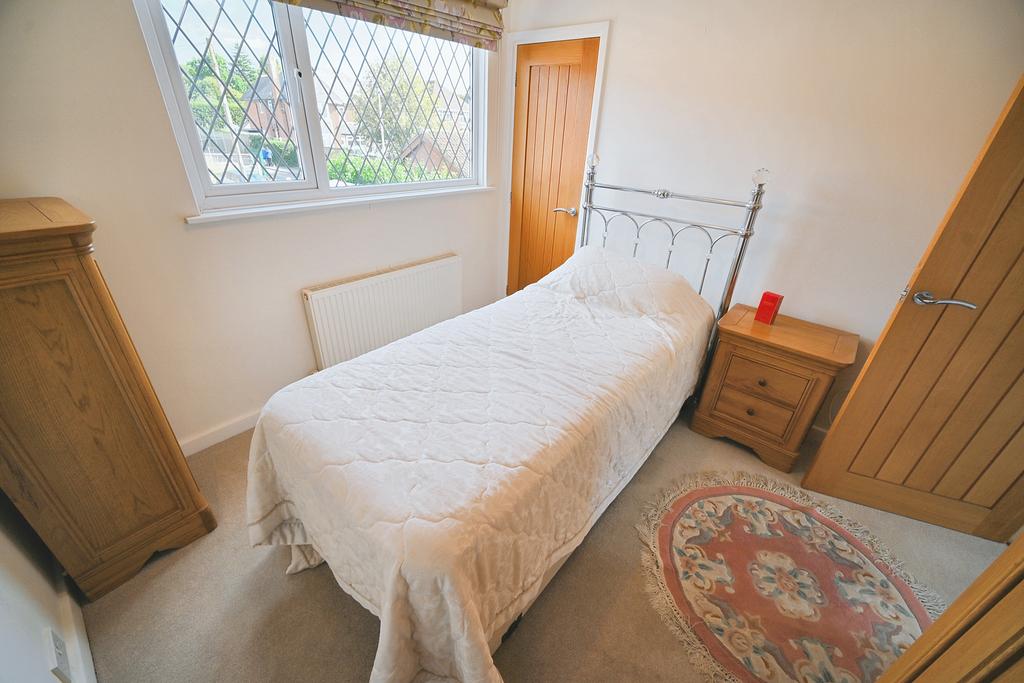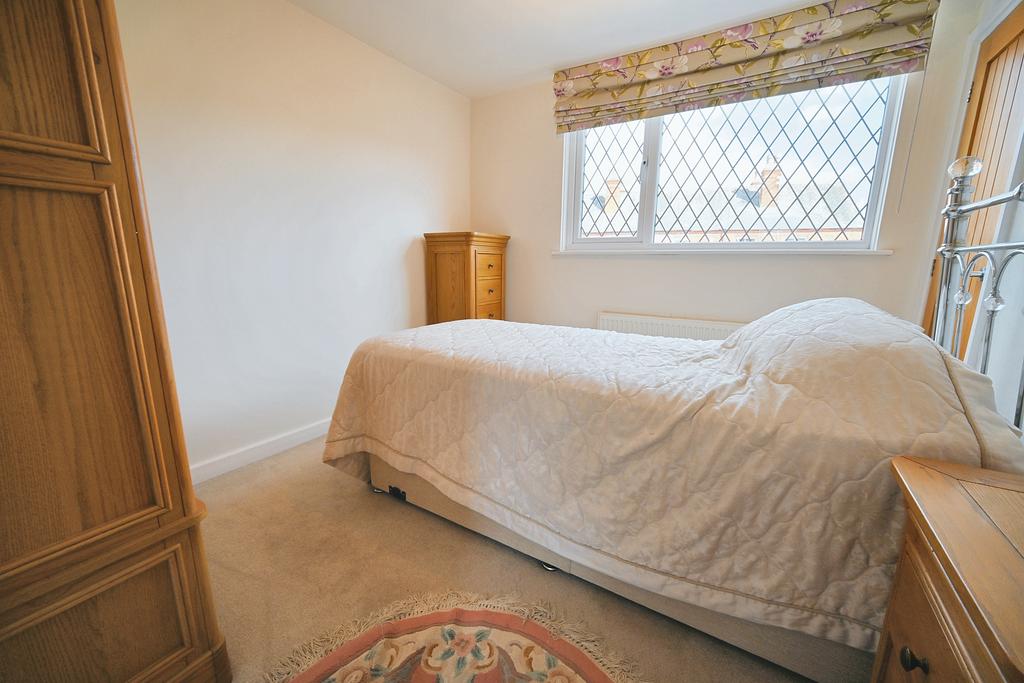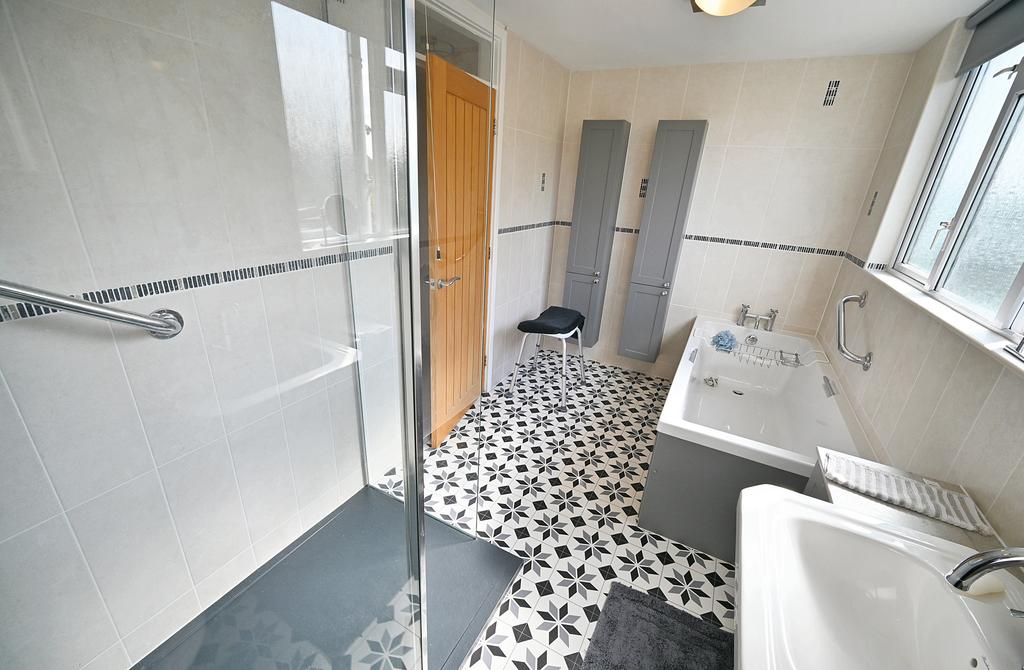3 bedroom detached house for sale
Key information
Features and description
- Tenure: Freehold
- An Individually Designed & Well Presented Three/ Four Bedroom Detached House, Occupying A Private Position Screened From The Road In This Favoured Village Location
- Situated on the top end of Shaw Lane just off Station Road and therefore in one of the most popular residential areas of Albrighton
- Ready to just move into, Strathmoor now features a custom made family bathroom & downstairs cloakroom, a new breakfast kitchen, quality carpets & flooring and fresh neutral décor throughout.
- Within easy walking distance of Albrighton High Street and the vast amenities therein, both Albrighton Train Station & the M54 are within easy access
- A 23ft through living room with feature fireplace & bifold doors to rear garden, separate dining room and a recently refitted breakfast kitchen with a range of smart light units
- The benefit of a sitting room or downstairs bedroom, ideal for buyers requiring bedroom accommodation on both floors.
- On the first floor there are three double bedrooms with two being of a particular good size and the family bathroom has been fitted with a luxury bespoke suite
- Enjoying a south west facing aspect, the mature & fully stocked rear garden maintains the maximum privacy & with useful workshop at side which could be used for a multitude of purposes
- At the front of the house is a large driveway which provides off road parking for several cars and is screened from the road via a brick wall creating the maximum privacy and leads to double garage
- No Upward Chain
Situated on the top end of Shaw Lane just off Station Road and therefore in one of the most popular residential areas of Albrighton, this deceptive & individually designed detached property has been extensively refurbished by the present owners with no expense spared to provide a modern and attractive living accommodation with a number of high quality fittings throughout. Ready to just move into, Strathmore now features a custom-made family bathroom & downstairs cloakroom, a new breakfast kitchen, quality carpets & flooring and fresh neutral décor throughout. At approx. 2,022sq.ft, the accommodation which is offered with no upward chain includes entrance hall with built in storage cupboard & fitted cloakroom, a 23ft through living room with feature fireplace & bifold doors to rear garden, separate dining room and a recently refitted breakfast kitchen with a range of smart light units. Adjacent is internal access to the double garage with remote controlled shutter door and useful utility at rear. The ground floor also has the benefit of a sitting room or downstairs bedroom, ideal for buyers requiring bedroom accommodation on both floors. On the first floor there are three double bedrooms with two being of a particular good size and the family bathroom has been fitted with a luxury bespoke suite. At the front of the house is a large driveway which provides off road parking for several cars and is screened from the road via a front brick wall creating the maximum privacy. The mature rear garden also enjoys a private setting having a variety of shrubs & trees, yet neatly landscaped to create excellent useable outdoor space. The rear garden also leads to a useful workshop at side which could be used for a multitude of purposes. Within easy walking distance of Albrighton High Street and the vast amenities therein, both Albrighton Train Station & the M54 are within easy access to Shaw Lane and therefore perfect for commuting to principal towns & cities. A superb opportunity for purchasers requiring an exclusive, first class family home, the accommodation further comprises:
Entrance Hall: Composite double glazed door with matching opaque leaded side windows, radiator, coved ceiling, wood parquet flooring and stairs to first floor with cloaks cupboard below.
Fitted Cloakroom: Fitted with a luxury suite comprising recessed WC with sensor flush, vanity unit, tiled walls and flooring and double glazed opaque leaded window to front.
Living Room: 22’10’’ (6.95m) x 13ft (3.97m) Recessed fireplace with quarry tiled hearth & Jetmaster cast iron multi fuel burning stove, radiator, wall light points, additional graphite modern radiator, coved ceiling, wood flooring at rear and double glazed bifold doors to rear garden. Internal oak double doors lead to:
Dining Room: 12’8’’ (3.86m) x 9’7’’ (2.93m) Radiator, coved ceiling, wood parquet flooring and double glazed window to rear.
Sitting Room/ Downstairs Bedroom: 14’5’’ (4.40m) x 9’8’’ (2.95m) Radiator, coved ceiling, wall light points and double glazed leaded bow window to front.
Breakfast Kitchen: 12’8’’ (3.86m) x 11’10’’ (3.60m) Recently refitted with an extensive suite of matching cream units comprising a range of base cupboards & drawers with matching suspended wall cupboards, granite worktops with sunken Belfast style sink & chrome mixer tap, built in dishwasher, recess & gas point for double width cooker having concealed extractor hood over, recess for American style fridge freezer, concealed gas fired Ideal central heating boiler, radiator, recessed ceiling spotlights, LVT flooring and double glazed window to rear. Internal access leads to:
Double Garage: 17ft (5.18m) x 15’3’’ (4.65m) Remote controlled automatic roller shutter doors, power, lighting, shelving, built in stores room and internal opaque glazed window to side.
Utility: 11’3’’ (3.43m) x 5’2’’ (1.58m) Radiator, built in base cupboards with worktop, stainless steel single drainer sink unit, suspended wall cupboards, plumbing & recess for both washing machine & dryer, tiled walls & flooring, double glazed windows to rear and matching PVC door.
First Floor Landing:
Bedroom One: 16’3’’ (4.95m) x 13ft (3.987m) Radiator, coved ceiling, storage into attic/ eaves space and double glazed window to rear.
Bedroom Two: 16’2’’ (4.93m) x 12ft (3.66m) Radiator, coved ceiling, storage into attic/ eaves space and double glazed window to rear.
Bedroom Three: 10’1’’ (3.08m) x 9’3’’ (2.82m) Radiator, built in wardrobe and double glazed leaded window to front.
Bathroom: Fitted with a bespoke modern suite comprising oversized panelled bath, separate corner shower enclosure with anti-slip floor & chrome overhead rainfall shower with separate spray, bespoke vanity unit with storage & recess WC with sensor flush, black vertical radiator with heated towel rail, tiled walls, patterned ceramic tiled flooring and two double glazed opaque windows to rear.
Rear Garden: Enjoying a south-west facing aspect, the mature & fully stocked rear garden maintains the maximum privacy and includes full width path, paved terrace with brick wall, shaped centre lawn, flowering borders with a variety of shrubs & trees and surrounding fencing. Exterior rear access to: Workshop: 23’4’’ (7.10m) x 7’6’’ (2.29m) Access to front driveway, power, lighting, meter cupboard and door to rear garden.
Tenure: Freehold
Council Tax: Band F – Shropshire
EPC Rating: D (63) No: 0255-2810-7057-9693-8961
Total Floor Area: 2,022sq.ft. (187.8sq.m.) Approx.
Services: We are informed by the Vendors that all main services are installed
About this agent


















