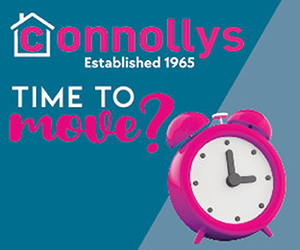No longer on the market
This property is no longer on the market
Similar properties
Discover similar properties nearby in a single step.
4 bedroom terraced house
Key information
Features and description
- Tenure: Freehold
- Gas Central Heating
- Upvc Double Glazed
- Spacious Lounge
- Fitted Kitchen with Integrated Appliances
- Reception Room/Ground Floor Bedroom
- Three First Floor Bedrooms
- Fully Tiled Bathroom with White Suite
- 40' Rear Garden
- Garage in Block Adjacent
- No Onward Chain
This three/four bedroom mid terraced house is situated in popular road located on the edge of Corringham town centre with its many amenities and conveniently located for local bus stops and schools. The property has beeen extended to rear and offers the potential and versatility for a ground floor fourth bedroom/study or opening the room up to provide a large kitchen/diner off of the spacious lounge. The property is offered with no onward chain and an early appointment to view is recommended.
This versatile three/four bedroom house benefits from Upvc double glazing and gas central heating with radiators and is entered via Upvc double glazed door to entrance hall with stairs to first floor and door to lounge. The lounge is spacious and has a feature fireplace with fitted electric fire and large window to front providing a bright living room with dark laminate wood flooring.. Open aspect to kitchen which is fitted in a range of dark grey base, wall mounted and full height fitted units with complimentary work surfaces which also provide a breakfast bar area and benefits from an integrated double oven, gas hob and stainless steel chimney extractor and opens to inner hallway with side access to garden area and door to reception room/bedroom four.
To the first floor there are three good size bedrooms with built in storage to master and fully tiled bathroom with white suite comprising panelled bath with shower over, pedestal wash hand basin and low level wc.
The rear garden is approx 40' in length with rear pedestrian access and the property also has a long front garden offering great potential for off road parking. There is a garage with own driveway for off road parking located adjacent with access off Allensway.
4G excellent data and voice, 5G poorRooms
Entrance Hall:
Lounge:
17' 7" x 10' 10" (5.36m x 3.30m)
Kitchen:
14' 9" x 7' 10" (4.50m x 2.39m)
Landing:
Bathroom/Wc:
5' 10" x 5' 9" (1.78m x 1.75m)
Bedroom One:
16' 4" x 8' 8" (4.98m x 2.64m)
Bedroom Two:
9' 4" x 8' 6" (2.84m x 2.59m)
Bedroom Three:
12' 5" x 5' 11" (3.78m x 1.80m)
Rear Garden:
40' (12.19m) approx.
Front Garden:
Potential for off road parking
Garage:
In block adjacent.
Council Tax:
Thurrock Council:
Band C (£1813.92 per annum)
Disclaimer:
These particulars are intended to give a fair description of the property but their accuracy cannot be guaranteed, and they do not constitute an offer of contract. Intending purchasers/tenants must rely on their own inspection of the property. None of the above appliances/services have been tested by ourselves. We recommend purchasers/tenants arrange for a qualified person to check all appliances/services before legal commitment.
Property information from this agent
About this agent
























