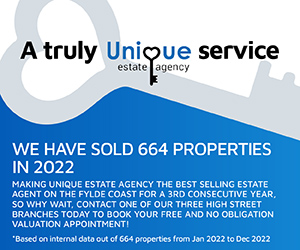No longer on the market
This property is no longer on the market
Similar properties
Discover similar properties nearby in a single step.
4 bedroom bungalow
Key information
Features and description
- FOUR Double Bedrooms.
- Spacious Fitted Kitchen
- Gated Driveway With Garage
- *Great Location - Close To Amenities *
- Enclosed Family Garden,
- Separate Spacious Lounge
- Extremely Spacious And Versatile Family Home,
- Family Bathroom PLUS Washroom
- Garden Room / Conservatory
The entrance porch is a great size with UPVC external door and windows with internal glazed door through to a welcoming, light and bright hallway with stairs to the first floor landing and doors leading off to the kitchen, separate lounge, two ground floor bedrooms and a family bathroom.
The kitchen is a great size and offers a rang of wall mounted and base units with extensive work surface area. Freestanding oven with room for low level fridge freezer, plumbing is in situ for washing machine.
The lounge sits to the front elevation with large panoramic window that fills this room with natural light. Feature fire surround with mantle over and electric fire.
There are two double, ground floor bedrooms, one could be utilised as a dining room depending on need. The family bathroom briefly comprises bath with shower over, pedestal hand wash basin and low flush wc.
There are two further extremely spacious double bedrooms to the first floor landing, both benefit from twin wlak in dressing rooms/ wardrobes. A washroom comprises pedestal hand wash basin and low flush wc. Generous storage cupboard.
Externally this family home boasts a great size and well established rear garden with mature trees, shrubs and bushes. A detached garage sits to the rear elevation with gated driveway for off road parking.
A Great Family home! Early Internal Viewing Is Considered Essential To Avoid Disappointment!
EPC: D
Council Tax: E
Internal Living Space: 149sqm
Tenure: Freehold, to be confirmed by your legal representative.
Rooms
Vestibule - 2.52 x 1.19 - at max m (8′3″ x 3′11″ ft)
Entrance Hallway - 4.47 x 2.41 - at max m (14′8″ x 7′11″ ft)
Kitchen - 4.25 x 3.32 - at max m (13′11″ x 10′11″ ft)
Conservatory / Garden Room - 3.58 x 3.23 - at max m (11′9″ x 10′7″ ft)
Lounge - 4.88 x 3.74 - at max m (16′0″ x 12′3″ ft)
Ground Floor Bedroom - 4.26 x 3.68 - at max m (13′12″ x 12′1″ ft)
Ground Floor Bedroom / Dining Room - 3.68 x 3.38 - at max m (12′1″ x 11′1″ ft)
Family Bathroom - 2.39 x 1.78 - at max m (7′10″ x 5′10″ ft)
First Floor Landing - 3.93 x 1.98 - at max m (12′11″ x 6′6″ ft)
Bedroom - 3.76 x 3.32 - at max m (12′4″ x 10′11″ ft)
Walk in Dressing Room - 2.01 x 1.03 - at max m (6′7″ x 3′5″ ft)
Two Walk In Dressing Rooms Per Bedroom On First Floor.
Washroom - 1.96 x 1.54 - at max m (6′5″ x 5′1″ ft)
Bedroom - 3.68 x 3.27 - at max m (12′1″ x 10′9″ ft)
About this agent




























 Floorplans (
Floorplans (