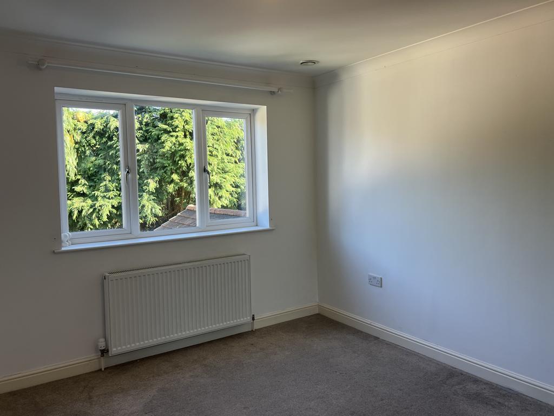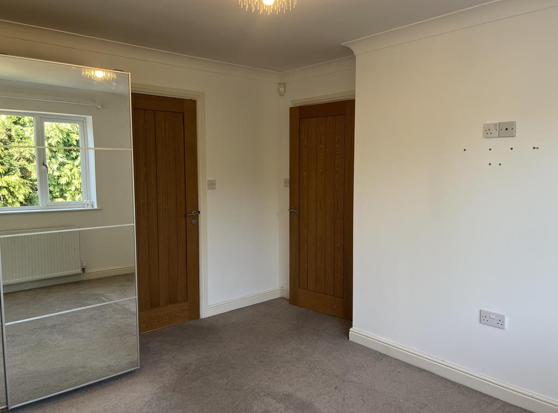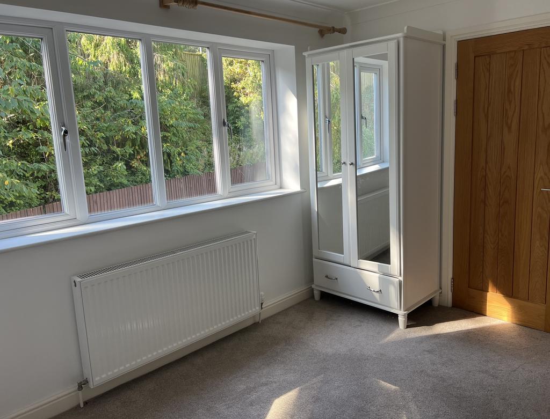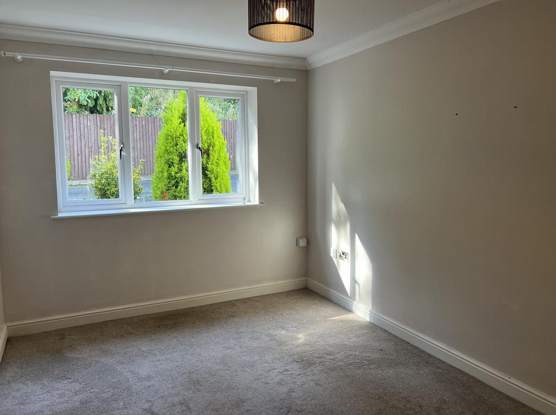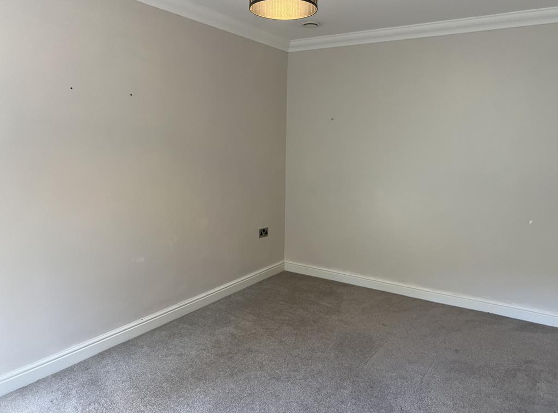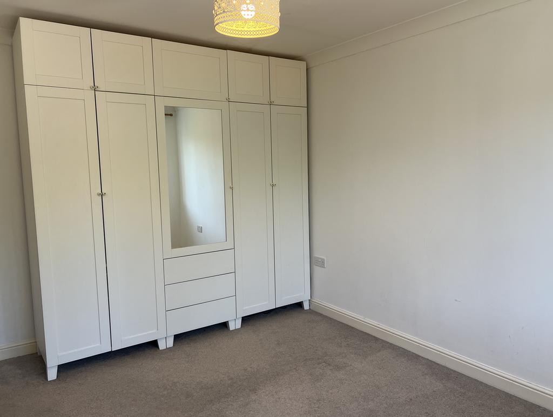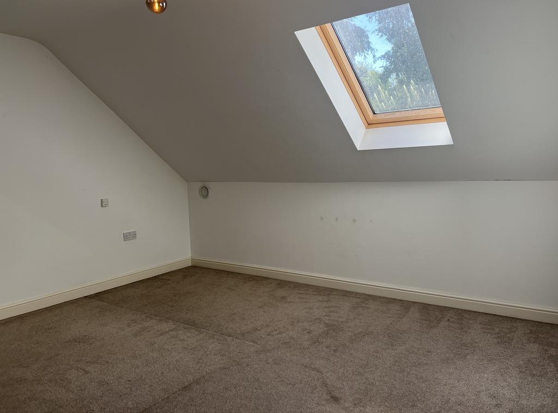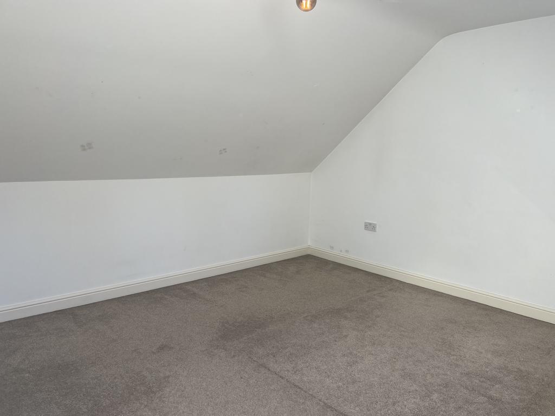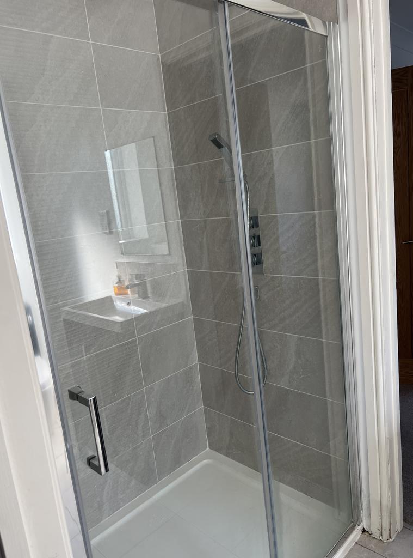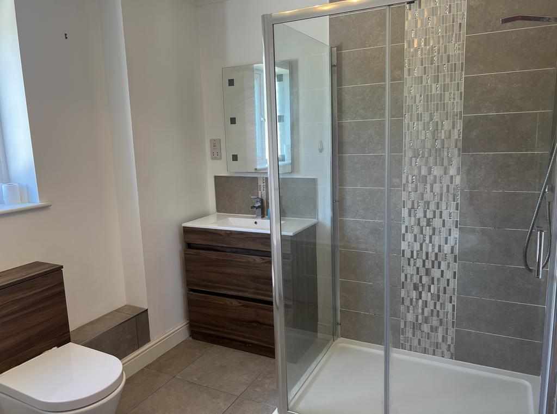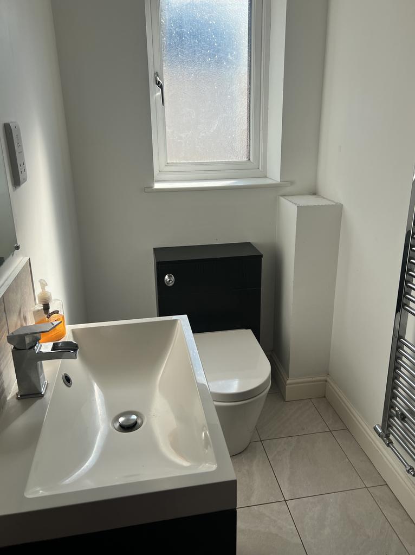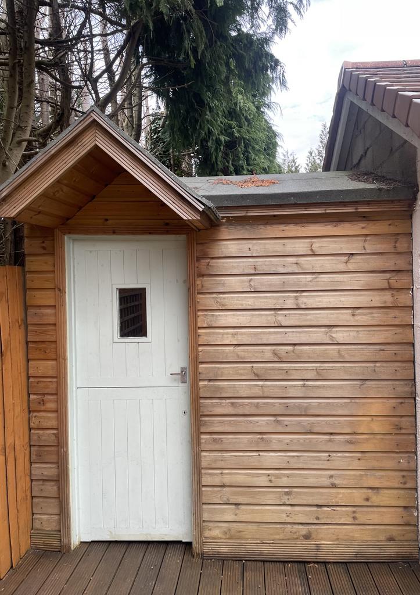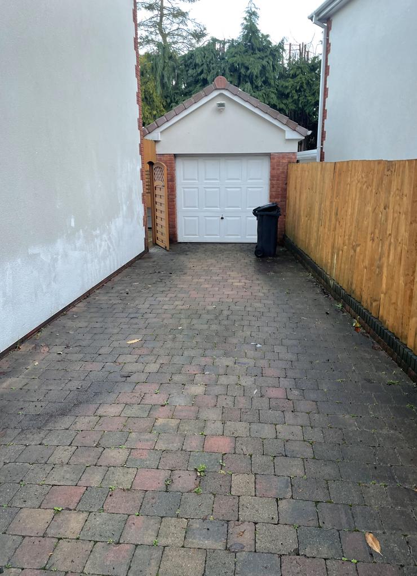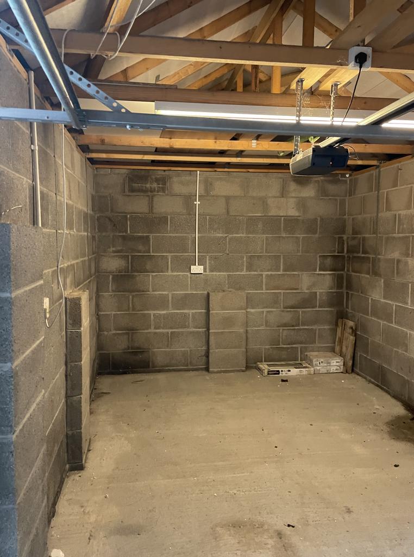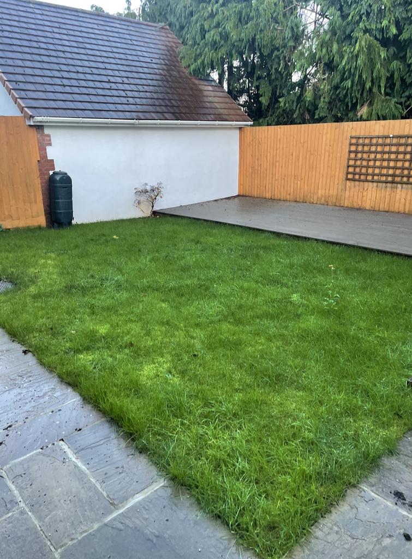5 bedroom detached house for sale
Key information
Features and description
- Tenure: Freehold
- Priced to Sell, No Chain 5 bedroom property situated on a Private development of only 5 houses, set over 3 floors with 3 bathrooms, utility room and cloakroom. Level garden, detached garage, driveway.
Situated on a private development of only 5 properties in the heart of Langstone, just a 2 minutes drive to M4 jct 24.
Enter through the front door into the entrance hallway which is tiled flooring throughout the ground floor with underfloor heating. Off the entrance hallway are doors to the reception room 3/study/playroom, downstairs cloakroom and lounge kitchen and diner. Kitchen has fully integrated appliances to include dishwasher/ washing machine and fridge freezer. A range of high gloss units with a breakfast bar to separate the dining area which has bi fold doors onto the level enclosed rear garden. Off the kitchen is the utility room housing the central heating boiler and a door to the rear garden
To the first floor there are 4 good sized double bedrooms, 2 bedrooms have a Jack and Jill shower room with fitted vanity toilet and sink and a double shower, The family bathroom can also be found on this floor which has a separate double shower and a free standing bath, bathroom has fitted vanity units also.
Top floor of the house has a large Attic Bedroom with a further bathroom also with a separate freestanding bath and double shower. This is where the Ventaxia system is operated from. Open Landing area with decorative stairwell feature.
Outside of the property there is a level driveway for 2 cars and a detached garage with Electric Door. Garage has a side door to the rear garden which also houses a play shed at the rear. Gardens are private and not overlooked. Please call or e mail now to arrange a viewing.
About this agent

















