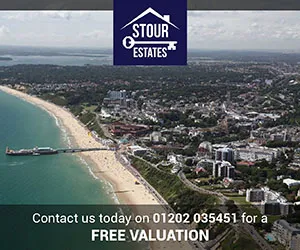4 bedroom detached house for sale
Key information
Features and description
- Tenure: Freehold
Located just a short walk from Ferndown high street is this well presented four bedroom detached family home.
Upon entering the property, you are greeted with a modern entrance hall. From here, doors lead to the ground floor rooms. A cloakroom is located off of the hallway.
The accommodation offers a social feel to the house, flowing from room to room throughout the ground floor. The kitchen/breakfast room offers a number of wall and base units with work surfaces over and benefits from integrated appliances that include a fridge/freezer whilst the range cooker is included within the sale. There is space for further appliances that include a washing machine, tumble dryer and dishwasher. The gas boiler, installed in 2021, can also be found in the kitchen. A single patio door leads on to the private rear garden.
The kitchen leads through to the dining room which in turn leads through to the lounge. The dining room benefits from two sets of UPVC double glazed French doors that lead on to the rear garden. The lounge benefits from a feature log burner along with an under stairs storage cupboard whilst the stairs lead to the first floor.
The first floor landing provides access to all bedrooms, the family bathroom and the airing cupboard.
There are four bedrooms with the master bedroom benefiting from an en-suite shower room. The en-suite has tiled walls, a walk-in shower tray with glass shower screen, wash hand basin and WC. There is also a storage cupboard along with a heated towel rail.
The family bathroom benefits from tiled walls, a bath with shower over and glass shower screen, wash hand basin, WC and heated towel rail.
Externally, the property boasts a large, private rear garden enclosed by fence and shrubs. To the rear of the garden is a patio area as well as a laid lawn. A detached garage which measures 2.83m (9'2) x 5.82m (19') is also located in the rear garden and benefits from an up and over door as well as power and light. The summer house benefits from power and light and is currently set up as a games room with a bar whilst also housing a separate WC.
The property is located close to Ferndown town centre with local shops, restaurants and pubs. Local transport links including bus routes are close by. Local primary and secondary schools are within close proximity along with the popular Ferndown golf course.
About this agent




















