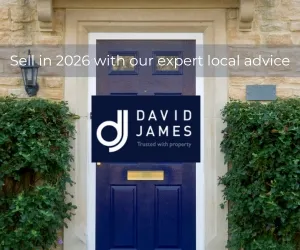Barn conversion
Key information
Features and description
Rooms
Description
An opportunity to purchase a detached stone barn within a generous plot and with full planning permission for extension to provide an individual detached dwelling and separate large, detached garage. The land to be sold is identified on the site plan within the planning permission granted.
Situation
The property is situated on the edge of the South Gloucestershire village of Rangeworthy, on the northern edge of the town of Yate.
Village facilities include a primary school, village hall, playing fields, pub and restaurant with further facilities within a short drive in Yate, Chipping Sodbury, Thornbury or Wotton-under-Edge.
There is convenient access to located for access to the M5 Motorway (Junction 14) and A4174 Ring Road.
Accommodation
The approved accommodation will extend to 166m2 / 1786ft2 and will comprise of an open plan living area, three double bedrooms, double garage and ancillary room above.
Externally, the barn will be accessed from a private access directly off Wotton Road, leading to an extensive parking area. Surrounding the property, there will be a good-sized garden.
Planning
Planning consent was granted on 12th September 2023, under reference ‘P23/01449//F’ for the Erection of single storey rear and side extension to form additional living accommodation. Erection of detached garage. A Certificate of Lawful use to confirm the original conversion of the barn was consented under reference P22/03266/CLE on 22nd September 2022.
Services
We understand that mains water is connected and electricity is available within the vicinity.
Development Overage
The sale contract will include a clause to the effect that if planning permission is implemented for the construction of any additional dwellings within 20 years of the sale completion date, £50,000 (indexed) per plot created will be payable to the vendor or their successor in title.
Agents Notes
The Purchaser will be obliged to erect at their cost, a new stockproof boundary to the outer perimeter of the property and to a minimum standard of post and two rail within 3 months of the sale completion date.
About this agent









