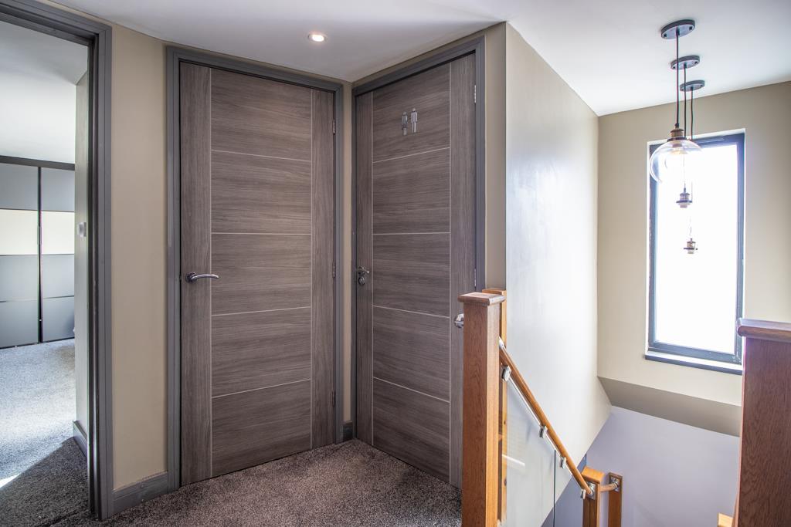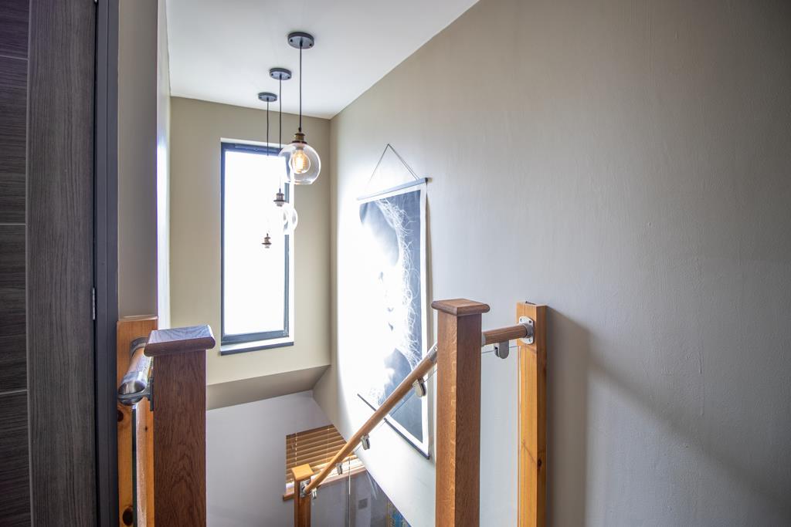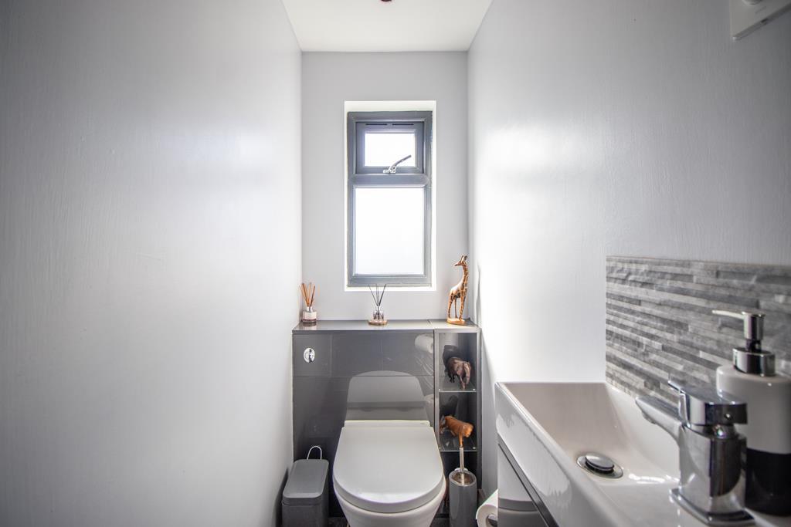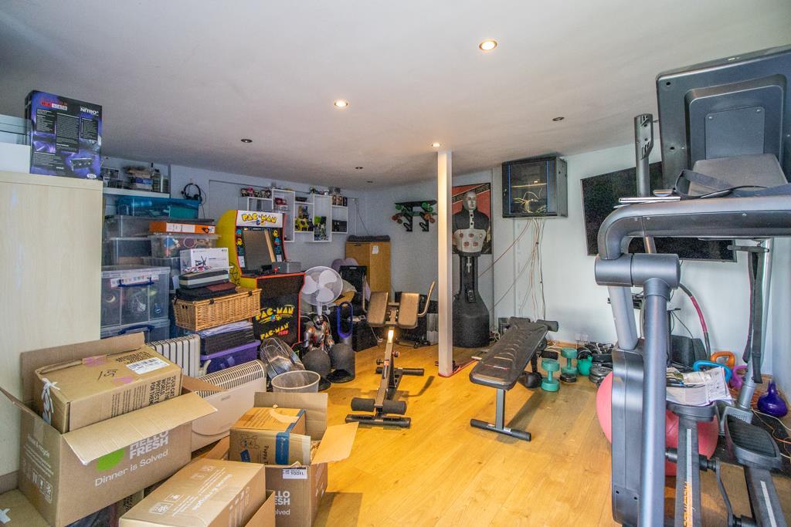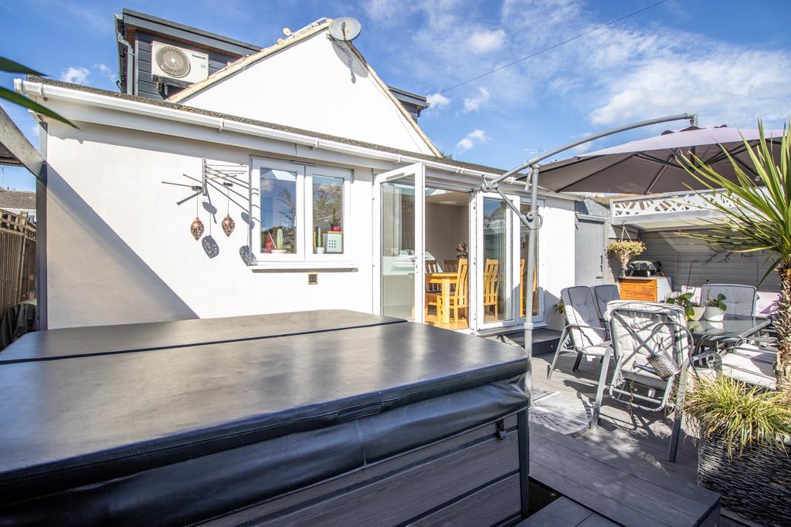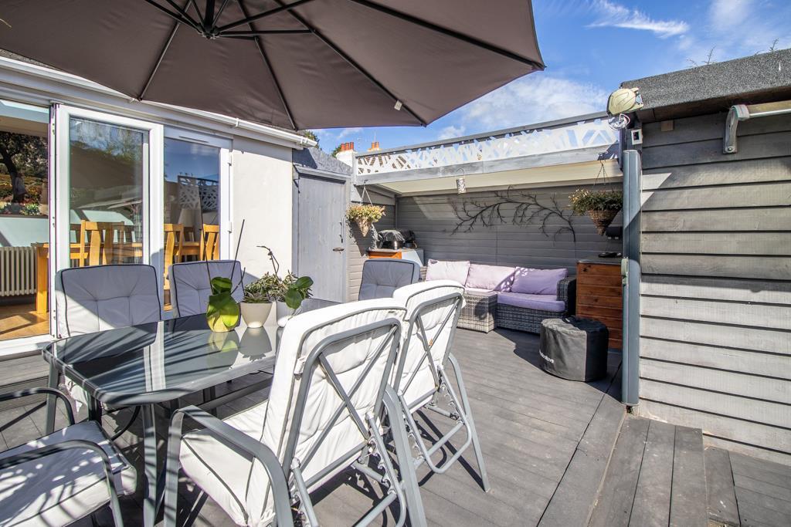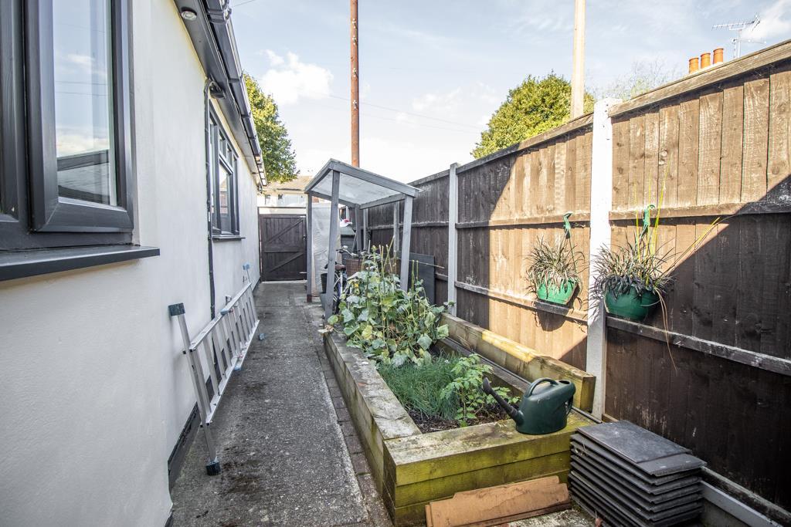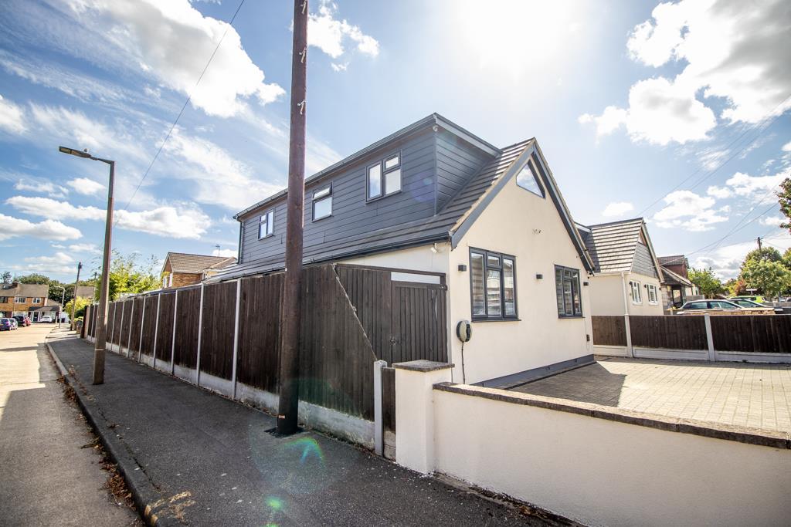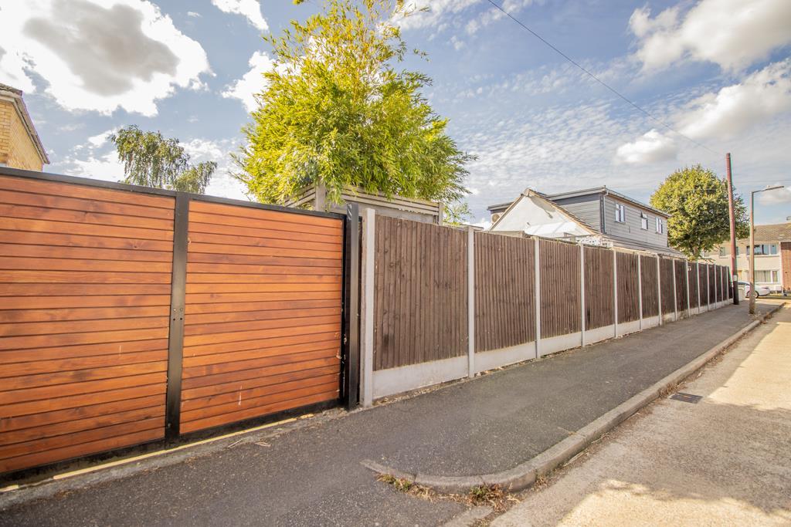Guide price
£575,0004 bedroom chalet for sale
Belgrave Road, Leigh-on-Sea SS9
EV charger
Chalet
4 beds
2 baths
850 sq ft / 79 sq m
EPC rating: E
Key information
Tenure: Freehold
Council tax: Band D
Broadband: Ultra-fast 1000Mbps *
Mobile signal:
EEO2ThreeVodafone
Features and description
- Tenure: Freehold
- Well Presented Detached Chalet
- Spacious Lounge with Stairs Leading to the First Floor
- Good Sized Kitchen and a Second Reception with a Utility Space
- Two Ground Floor Double Bedrooms and a Three Piece Shower Room
- Two First Floor Double Bedrooms with Airconditioning
- Walk in Wardrobe and a Solar Powered Velux to the Master Bedroom
- Two Piece Bathroom and a Further WC on the First Floor
- Well Landscaped Garden with a Garden Room, Composite Decking and a Hot Tub
- Ample Off Street Parking for Three Vehicles
- Double Glazing and Gas Central Heating
* £575,000 - £625,000 * Exceptional four double bedroom detached chalet boasting two large reception rooms a spacious kitchen, a convenient ground floor shower room, a further bathroom and WC on the first floor, a walk-in wardrobe to the master bedroom, air conditioning in both first floor bedrooms, ample off-street parking and a well landscaped garden with a garden room. Ideally located in a popular area in Eastwood close to schools, shops, travel connections and more.
Bear Estate Agents are thrilled to bring to the market, this exceptionally well presented and sizeable detached chalet which boasts a large frontage with off-street parking for three vehicles. Inside, you will find a front porch which opens into an inner hallways and the bright and airy lounge. The good-sized kitchen with ample workspace leads into a large second reception room, perfect for dining and has a utility space, feature sky lantern and bi-folding doors to the rear. The ground floor further offers two spacious double bedrooms, storage space and a three piece shower room. Stairs in the lounge lead up to the first floor landing which provides access to two further double bedrooms which both benefit from having air conditioning, with the master also having a walk-in wardrobe, a two piece bathroom, a WC and further storage. Throughout the property, there is a smart colour changing lighting system which can be remote controlled. Externally, the rear presents a well-landscaped garden which houses a garden room with power, a hot tub to remain, composite decking, an EV charging point and a solar powered skylight to the master bedroom.
Belgrave Road is a popular residential road in the heart of Eastwood, positioned close to local amenities, schools, parks and bus links connections. Access to the A127 is also easily accessible from the property.
Four Bedroom Detached Chalet -
Porch -
Lounge - 6.22m x 5.54m>3.56m (20'5 x 18'2>11'8) -
Kitchen - 2.97m x 2.77m (9'9 x 9'1) -
Reception Room - 6.22m x 2.31m (20'5 x 7'7) -
Bedroom Three - 3.96m x 3.63m (13'0 x 11'11) -
Bedroom Four - 3.53m x 2.84m (11'7 x 9'4) -
Shower Room - 2.64m x 1.83m (8'8 x 6'0) -
Landing -
Bedroom One - 5.11m x 3.58m>2.77m (16'9 x 11'9>9'1) -
Walk-In Wardrobe - 5.11m x 1.85m>0.69m (16'9 x 6'1>2'3) -
Bedroom Two - 5.11m x 3.40m (16'9 x 11'2) -
Bathroom - 3.07m x 1.55m (10'1 x 5'1) -
Wc -
Storage -
Off-Street Parking -
Garden -
Garden Room - 4.88m x 4.70m (16'0 x 15'5) -
Bear Estate Agents are thrilled to bring to the market, this exceptionally well presented and sizeable detached chalet which boasts a large frontage with off-street parking for three vehicles. Inside, you will find a front porch which opens into an inner hallways and the bright and airy lounge. The good-sized kitchen with ample workspace leads into a large second reception room, perfect for dining and has a utility space, feature sky lantern and bi-folding doors to the rear. The ground floor further offers two spacious double bedrooms, storage space and a three piece shower room. Stairs in the lounge lead up to the first floor landing which provides access to two further double bedrooms which both benefit from having air conditioning, with the master also having a walk-in wardrobe, a two piece bathroom, a WC and further storage. Throughout the property, there is a smart colour changing lighting system which can be remote controlled. Externally, the rear presents a well-landscaped garden which houses a garden room with power, a hot tub to remain, composite decking, an EV charging point and a solar powered skylight to the master bedroom.
Belgrave Road is a popular residential road in the heart of Eastwood, positioned close to local amenities, schools, parks and bus links connections. Access to the A127 is also easily accessible from the property.
Four Bedroom Detached Chalet -
Porch -
Lounge - 6.22m x 5.54m>3.56m (20'5 x 18'2>11'8) -
Kitchen - 2.97m x 2.77m (9'9 x 9'1) -
Reception Room - 6.22m x 2.31m (20'5 x 7'7) -
Bedroom Three - 3.96m x 3.63m (13'0 x 11'11) -
Bedroom Four - 3.53m x 2.84m (11'7 x 9'4) -
Shower Room - 2.64m x 1.83m (8'8 x 6'0) -
Landing -
Bedroom One - 5.11m x 3.58m>2.77m (16'9 x 11'9>9'1) -
Walk-In Wardrobe - 5.11m x 1.85m>0.69m (16'9 x 6'1>2'3) -
Bedroom Two - 5.11m x 3.40m (16'9 x 11'2) -
Bathroom - 3.07m x 1.55m (10'1 x 5'1) -
Wc -
Storage -
Off-Street Parking -
Garden -
Garden Room - 4.88m x 4.70m (16'0 x 15'5) -
Property information from this agent
About this agent

Bear Estate Agents are your local multi award winning Southend-on-Sea estate agent. Our estate agency has operated in the area for many years and has acquired a mass of information about the area and what it has to offer. Our team is always available for any questions via phone, text, email or even a tweet! Our Southend Estate Agency is the fastest growing around and currently has sold more properties in the last 12 months than any other local Estate Agent!
Similar properties
Discover similar properties nearby in a single step.

























