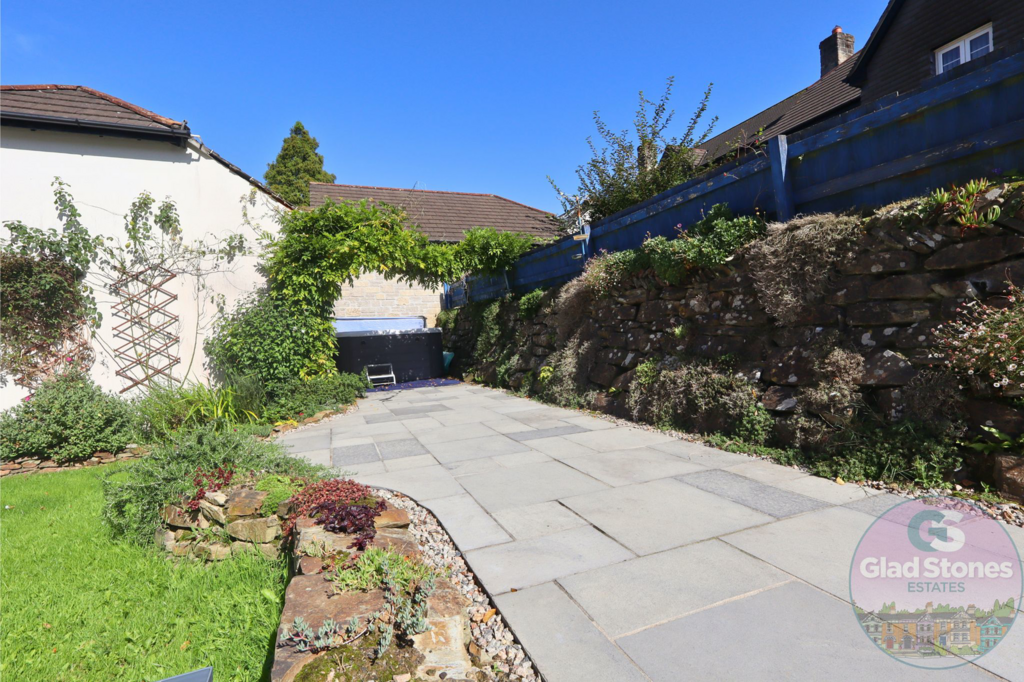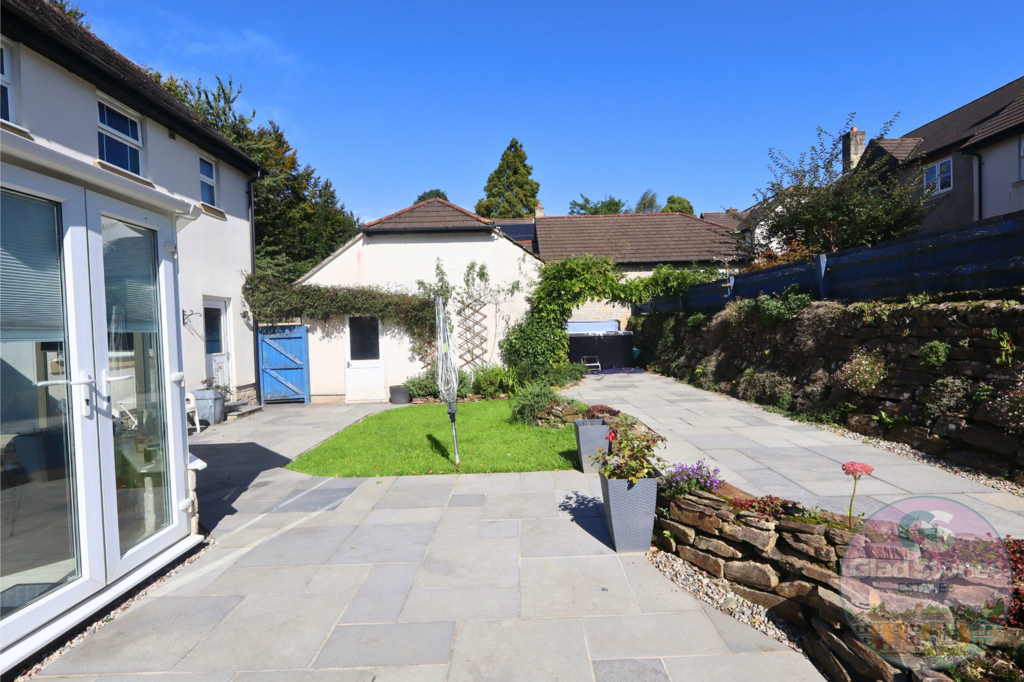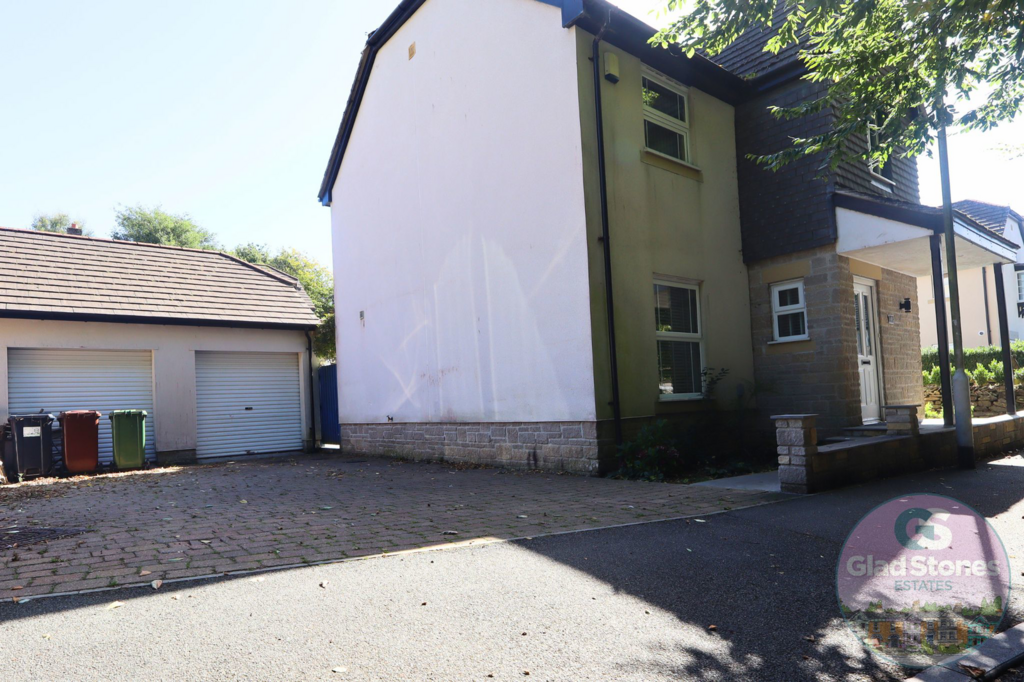4 bedroom detached house for sale
Key information
Features and description
- Tenure: Freehold
- Impressive Detached Family Home
- Located in a Highly Sought After Excusive Development in Plympton
- Four Double Bedrooms
- Open Plan Kitchen / Diner
- Large Lounge and Conservatory
- Enclosed Rear Garden
- Double Garage and Driveway
- Beautifully Presented Throughout
- EPC Grade C Council Tax Band E
- Viewing highly recommended
Video tours
Glad Stones Estates are delighted to present to the market this substantial family residence in the prestigious and exclusive development of Owen Drive in Plympton. This immaculately presented four-bedroom, detached family home offers an open plan kitchen/diner, large lounge, conservatory, three bathrooms including master en-suite, rear garden and a double garage. The size, location and style of this property will appeal to growing families looking for a forever home in the area.
With instant curb appeal, our property stands proud within this highly sought after cul-de-sac location. We access the property via a uPVC door leading to the impressive entrance hallway, completed in modern décor with statement tile flooring the grand entrance sets the tone for what’s to come as we explore the property. From here we can access the downstairs accommodation which briefly comprises of:
Lounge: The beautifully presented large lounge spans the width of the property. Offering windows to the front and side elevation. This is the perfect room for cosy family evenings. The wooden flooring and grey tones give the room a modern finish. From here we can access the conservatory.
Conservatory: The spacious conservatory is a fantastic addition to the home, creating an additional reception room. Flooded with natural light and providing a view over the landscaped garden this room would make a lovely space for relaxing with a good book or utilised as a home office or playroom for the children. From here double doors lead to the rear garden.
Kitchen/Diner: The social hub of the home is the kitchen/diner. Recently adapted by the current owner to provide an open plan space that works well for family life. Offering a formal dining space with a window to the front elevation with plenty of space for family gatherings from Sunday brunch to Christmas Lunch this is the space that everyone will come together and enjoy. Modern white tiled flooring flows through to the fitted kitchen which offers plenty of worktop space for prepping those family meals and space for appliances. A large window over the sink frames a view of the garden. An additional utility space offers storage cupboards to match the kitchen along with power and water great for laundry chores. From here we can access the rear garden.
Cloakroom: A sleek and stylish cloakroom comprises of WC, wash hand basin and heated towel rail. Floor to ceiling tiles and a window to the side elevation.
Stairs lead to the first floor landing which offers a large storage cupboard housing the water heating system and gives access to the remaining accommodation:
Primary Suite: To the front of the property is the private primary room offering a spacious double bedroom, dressing room with floor to ceiling wardrobes and space for a dressing table or additional storage and en-suite shower room with free standing shower cubicle, WC, wash hand basin, radiator and window to the rear. The primary suite is the perfect space for relaxing away from the hustle and bustle of family life.
Bedroom Two: The second double bedroom is positioned at the front of the property with a large window and plenty of space for a large bed and storage.
Bedroom Three: The third double room to the rear of the property offers a view of the garden.
Bedroom Four: The final bedroom is a small double room currently utilised as a home office but offering plenty of space for a children’s room, teenagers hang out, or guest bedroom.
Family Bathroom: The modern fitted bathroom comprises of a bath with overhead shower facility, WC and wash hand basin, window to the rear and radiator.
Externally the property offers a driveway with parking for multiple vehicles and a double garage with power and lighting making great storage space but equally offer potential to be utilised as a home gym or workspace.
The rear garden is wonderfully presented and offers a patio, lawn and a range of seasonal flowers and mature shrubs. A hot tub area is perfect for summer evenings relaxing under the stars. Enclosed by a drystone wall with access to the garage and driveway.
Owen Drive is a highly regarded development in the Woodford area of Plympton. Extremely well maintained by residents the road has an exclusive and private feel. Nearby schools include Heles secondary school and Woodford primary school both a very short walk from this property making it the perfect family home. Residents love the local surroundings of the area often described as the gateway to Dartmoor, wonderful for keen hikers and those who like to explore nature. The property is also within easy access to the A38 offering transport links towards Exeter and Cornwall.
Properties in Owen Drive do not come to the market often which is why we envision high levels of interest in this property and advise booking an early viewing to avoid disappointment. Contact Glad Stones Estates now.
Property information from this agent
About this agent

































