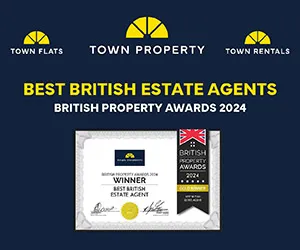Popular
Total views: 2500+
Shared ownership
£110,0002 bedroom retirement property for sale
Pembury Road, Eastbourne
Retirement
Chain-free
Sold STC
Wheelchair friendly
Retirement property
2 beds
1 bath
678
EPC rating: C
Key information
Tenure: Leasehold | unconfirmed share | 113 yrs left
Council tax, if payable: Band B
Broadband: Ultra-fast 1000Mbps *
Mobile signal:
EEO2ThreeVodafone
Features and description
- High Care Facility
- Purpose Built Flat
- 3rd Floor
- 2 Bedrooms
- Lounge/Dining Room
- Kitchen
- Wet Room/WC
- Residents Lounge, Restaurant, Guest Suite & Laundry Room
- Courtyard, Communal Gardens and Parking
- Chain free
Video tours
Cranbrook is an ‘extra care’ facility situated within Langney and the flat itself is available on a shared ownership basis at 75%. The development and flat is wheelchair friendly, comprising; hallway, two double bedrooms, large lounge diner with a Juliette balcony with views to the Downs, kitchen and wet room accessible from the hallway and bedroom 1. Cranbrook has an on site carer team who arrange a care package for residents, as well as offers; residents lounge, restaurant, landscaped gardens, mobility scooter storage, hairdressing room and guest suite.
Communal Entrance - Stairs and lift to third floor.
Entrance Hallway - Two storage cupboards.
Lounge/Dining Room - 6.27m x 3.28m (20'7 x 10'9) - Double glazed window and Juliette balcony door to front with views of the South Downs.
Kitchen - 3.45m x 2.29m (11'4 x 7'6) - Wall and base units. Worktops. Electric hob and eye level oven. Extractor cooker hood. Space and plumbing for washing machine and fridge freezer.
Bedroom 1 - 4.19m x 3.30m (13'9 x 10'10) - Double glazed window to front aspect.
Bedroom 2 - 3.12m x 2.18m (10'3 x 7'2) - Double glazed window to front aspect.
Wet Room/Wc - Accessed from the hallway and bedroom one. Low level WC. Wash hand basin. Shower.
Other Details: - Residents lounge, restaurant, guest suite, laundry room, courtyard, gardens and parking.
Epc = C -
Council Tax Band = B -
Agents Note: - Maintenance charge per month is £584.23 with £0 per month for the 25% rent. Any purchaser would have to qualify for suitability and affordability.
Communal Entrance - Stairs and lift to third floor.
Entrance Hallway - Two storage cupboards.
Lounge/Dining Room - 6.27m x 3.28m (20'7 x 10'9) - Double glazed window and Juliette balcony door to front with views of the South Downs.
Kitchen - 3.45m x 2.29m (11'4 x 7'6) - Wall and base units. Worktops. Electric hob and eye level oven. Extractor cooker hood. Space and plumbing for washing machine and fridge freezer.
Bedroom 1 - 4.19m x 3.30m (13'9 x 10'10) - Double glazed window to front aspect.
Bedroom 2 - 3.12m x 2.18m (10'3 x 7'2) - Double glazed window to front aspect.
Wet Room/Wc - Accessed from the hallway and bedroom one. Low level WC. Wash hand basin. Shower.
Other Details: - Residents lounge, restaurant, guest suite, laundry room, courtyard, gardens and parking.
Epc = C -
Council Tax Band = B -
Agents Note: - Maintenance charge per month is £584.23 with £0 per month for the 25% rent. Any purchaser would have to qualify for suitability and affordability.
Property information from this agent
About this agent

Town Property are one of the largest and most successful estate agents in Eastbourne. Our company consists of Town Property, Town Flats, Town Rentals and Town Financial. We are a family run business and were established in 1989. We are consistently Eastbourne's top selling estate agents. We occupy arguably the most prominent position for exposure of homes in Eastbourne, being located in Cornfield Road. Our state of the art premises, with unrivalled technology, have been designed to offer a very friendly and inviting environment for our clients. Our sales department is on the ground floor and our rentals department on the first floor.
Similar properties
Discover similar properties nearby in a single step.






















 Floorplan
Floorplan