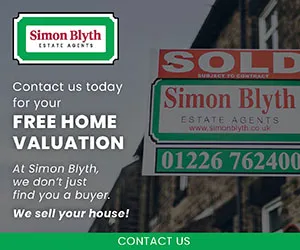No longer on the market
This property is no longer on the market
Similar properties
Discover similar properties nearby in a single step.
3 bedroom semi-detached house
Key information
Features and description
- Beautifully presented
- Three bedrooms
- En suite shower room
- Downstairs w.c
- Superb open plan living area
- Popular area
- Quality fixtures and fittings throughout
A BEAUTIFULLY PRESENTED THREE BEDROOM SEMI DETACHED HOME HAVING BEEN AMENDED BY THE CURRENT VENDORS NOW CREATING A SUPERB OPEN PLAN LIVING AREA DOWNSTAIRS. WELL POSITIONED, CLOSE TO LOCAL AMENITIES BARNSLEY HAS TO OFFER YET ENJOYING A TUCKED AWAY CUL DE SAC POSITION THIS MODERN HOME HAS QUALITY FIXTURES AND FITTINGS THROUGHOUT IN A CONVENIENT LOCATION. The property briefly comprises to ground floor; entrance hallway, fabulous open plan living breakfast kitchen with integrated appliances and downstairs w.c. To the first floor there are three bedrooms, including bedroom one with ensuite and family bathroom. Outside, there is a double driveway providing off street parking for two vehicles to front and enclosed garden to rear. A viewing is simply a must to fully appreciate this lovely contemporary finish and convenient location.
EPC Rating: C
ENTRANCE
Entrance gained via composite and obscure glazed door into entrance hall with ceiling light, central heating radiator, wood effect flooring and staircase rising to first floor. A timber and glazed door then leads through to the living breakfast kitchen.
LIVING DINING KITCHEN
A fabulous open plan space having been amended by the current vendor and now incorporating different areas. To the front of the home is the living area, with ceiling light, central heating radiator, uPVC double glazed window to front and wood effect LVT flooring. Continuing through to the breakfast kitchen space with central island and with quartz worktop, AEG electric oven and grill and Bosch hob and providing breakfast bar seating area.
LIVING DINING KITCHEN
The continuation of the kitchen in a dark blue with contrasting quartz worktops with matching upstands and tiled splashbacks and a continuation of the wood effect LVT flooring. There are integrated appliances in the form of Bosch integrated dishwasher, AEG integrated fridge / freezer and integrated AEG washing machine. There is also a ceramic style sink with copper effect mixer tap over. The kitchen has a pendant light over the island and further inset spotlights, under cupboard lighting and natural light is gained via twin fridge doors in uPVC with matching glazed side panels. Between the two spaces there is access to storage cupboard underneath the stairs.
DOWNSTAIRS W.C
With close coupled W.C, pedestal basin with chrome mixer tap over, ceiling light, extractor fan, central heating radiator and a continuation of the wood effect LVT flooring.
FIRST FLOOR LANDING
From the entrance hallway a staircase rises and turns to first floor landing with spindle balustrade, ceiling light and access to loft via a hatch. Here we gain entrance to the following rooms.
BEDROOM ONE
A front facing double bedroom with built in wardrobes, ceiling light, central heating radiator, wood effect laminate flooring and uPVC double glazed window to front. A door leads to the ensuite shower room.
EN SUITE SHOWER ROOM
Comprising of a three-piece white suite in the form of; close coupled W.C, pedestal basin with chrome mixer tap over and shower enclosure with electric shower within. There is a ceiling light, extractor fan, central heating radiator and obscure uPVC double glazed window to front.
BEDROOM TWO
Rear facing with ceiling light, central heating radiator, built in wardrobe, wood effect laminate flooring and uPVC double glazed window to rear.
BEDROOM THREE
Having a ceiling light, central heating radiator ad uPVC double glazed window.
HOUSE BATHROOM
Comprising of a three-piece white suite in the form of; close coupled W.C, pedestal basin with chrome mixer tap over, bath with chrome mixer tap and separate mains fed chrome mixer shower over. There is an inset ceiling light, extractor fan, full tiling to walls and central heating radiator.
Garden
To the front of the home is tarmacked double driveway providing off street parking and to rear is a fully enclosed garden with flagged patio seating area immediately behind the home accessed from twin French doors form the kitchen space. Beyond which is a lawned garden space with flower beds containing various plants and shrubs, to the lower section is a decked seating area with space for a shed.
Property information from this agent
About this agent























 Floorplan
Floorplan