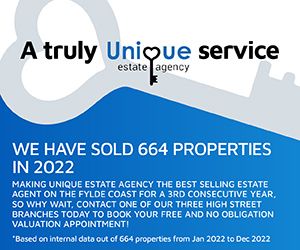3 bedroom detached house for sale
Key information
Features and description
- Tenure: Freehold
- Off Road Parking Avaiable
- *stunning, detached family home*
- *Steeped In History Once The Stella Maris Convent*
- STRIKING Original Features Throughout
- FANTASTIC Extended, Kitchen, Dining
- Three exceptional size double bedrooms
- Beautiful Reception Rooms, Stunning Mount Views
- Beautiful, Spacious, Enclosed Walled Garden
A TRULY ONE OF A KIND FAMILY HOME Following Renovation, Extending & Reconfiguration.
Early, Internal Viewing Essential To Appreciate Space Available To Avoid Disappointment!
The vestibule is a beautiful introduction to this unique family home with original tiles and original feature stained glass windows to the front external and glazed internal doors through to the stunning entrance hallway! The hallway is a fantastic space with original wood feature staircase, carved decorative upright and hand rail. Doors lead off to two fantastic size reception rooms, utility room with ground floor washroom.
There are not enough adjectives in the English dictionary to describe the kitchen, dining and family room... it truly is a unique space with modern fitted kitchen that was installed 2003 offering a vast range of attractive units and extensive work surface area. Integrated appliances include NEFF double oven & hob with extractor fan over, fridge freezer and dishwasher. Ample floor space is available for a family size dining table and chairs. Stairs take you to a mezzanine floor with lantern sky light that makes a perfect office or sitting room space... doorway leads you to an exceptional size family living space with triple folding doors out to the private and well established walled garden.
The reception room to the front elevation boasts large bay window that fills this room with beautiful light and boasts stunning Mount views. There is a mahogany feature fire surround with mantle over and cast iron grate with tiled backing and hearth. Confessional box hatch door opens through to the under stair storage space.
There is also a great size utility room and ground floor wc with external door to the rear garden.
There are three fantastic size double bedrooms to the first floor landing, the principal bedroom to the front elevation boasts stunning Mount views from the large bay window with the property feature stained glass windows with decorative cast iron fire surround and grate with tiled backing and hearth! A fantastic bedroom or additional reception room. The two remaining double bedrooms are located to the rear elevation offering rear garden views.
The family shower room is well proportioned and comprises shower cubicle, pedestal hand wash basin, Mount views with integrated blinds and there is a separate toiler adjacent with stained glass window.
Externally this property benefits from off road parking to the front elevation with gated access to the side and rear garden. The enclosed walled garden is easy to maintain with paved seating area and fenced, mature tree lined boundaries. Brick built outhouse.
A Phenomenal Family Home!
EPC: Pending
Council Tax: E
Internal Living Space: 208sqm
Tenure: Freehold, to be confirmed by your legal representative.
Rooms
Vestibule - 1.88 x 1.76 - at max m (6′2″ x 5′9″ ft)
Entrance Hallway - 6.10 x 3.39 - at max m (20′0″ x 11′1″ ft)
Lounge With Stunning 'Mount Views' - 4.10 x 4.03 - at max m (13′5″ x 13′3″ ft)
Kitchen, Dining & Family Room - 8.06 x 6.06 - at max m (26′5″ x 19′11″ ft)
Mezzanine Floor / Office / Sitting Room / Library - 3.61 x 2.63 - at max m (11′10″ x 8′8″ ft)
Utility Room - 3.26 x 3.25 - at max m (10′8″ x 10′8″ ft)
Toilet - 1.94 x 1.23 - at max m (6′4″ x 4′0″ ft)
Under Stair Storage / A Once Confessional Box - 1.26 x 0.87 - at max m (4′2″ x 2′10″ ft)
First Floor Landing - 4.99 x 2.10 - at max m (16′4″ x 6′11″ ft)
Bedroom One *Mount Views* - 4.10 x 4.03 - at max m (13′5″ x 13′3″ ft)
Bedroom Two - 4.39 x 3.93 - at max m (14′5″ x 12′11″ ft)
Bedroom Three - 4.40 x 3.42 - at max m (14′5″ x 11′3″ ft)
Shower Room - 2.61 x 1.78 - at max m (8′7″ x 5′10″ ft)
Separate WC - 1.41 x 0.87 - at max m (4′8″ x 2′10″ ft)
About this agent

Similar properties
Discover similar properties nearby in a single step.












































