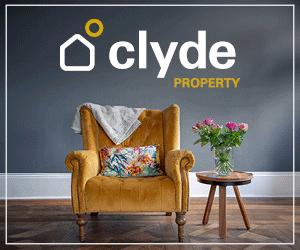3 bedroom terraced house
Key information
Features and description
- Tenure: Freehold
- Sitting/dining room
- Three bedrooms
- Residents' parking
- Gas central heating
- Gardens
- En-suite shower room
- Bathroom and downstairs WC
- Kitchen
- Double glazing
Luxury mid terraced villa enjoying a delightful open front aspect. Located within a popular residential development, the subjects occupy fully enclosed private front and rear gardens in addition to private residents’ parking to the side and rear of the property. The sunny westerly facing rear garden has been landscaped incorporating artificial lawn, paved sun patio and is offered for sale with timber garden storage shed. Access to the property is through a reception hallway with stairway to upper apartments and downstairs WC off. The impressive sitting/dining room has a large walk-in storage cupboard off and French doors leading to the delightful rear gardens. The kitchen has an integrated oven, hob and dishwasher. On the upper floor there are three bedrooms and bright family bathroom. The master bedroom has fitted robes and an en-suite shower room with mains shower valve. Practical features include gas central heating, double glazing and timber laminate flooring. Early viewing is highly recommended. Sitting/Dining Room 15’0” x 13’7” 4.57m x 4.14m (at widest) Kitchen 10’4” x 8’1” 3.15m x 2.46m Bedroom One 9’3” x 8’5” 2.82m x 2.57m En-Suite Shower Room 7’2” x 4’4” 2.18m x 1.32m (at widest) Bedroom Two 10’4” x 8’1” 3.15m x 2.46m Bedroom Three 7’5” x 6’7” 2.26m x 2.01m Bathroom 6’3” x 6’2” 1.91m x 1.88m Downstairs WC 5’7” x 3’1” 1.70m x 0.94m
EPC Rating: C
About this agent














