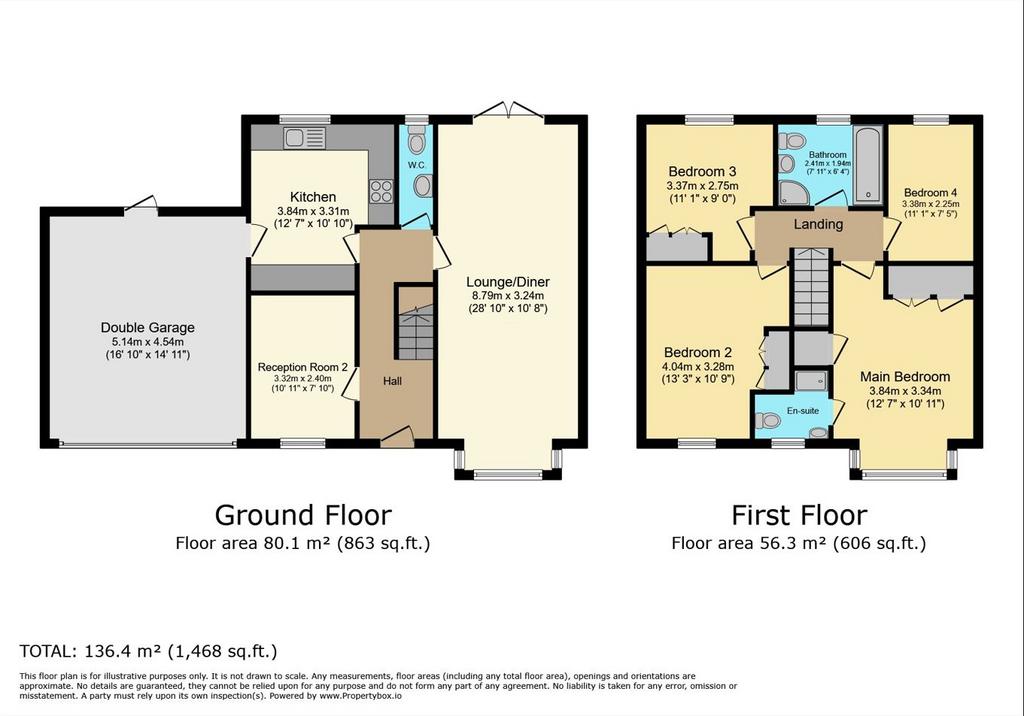4 bedroom detached house for sale
Key information
Features and description
- Tenure: Freehold
- Spacious detached family home
- Four bedrooms
- Open plan lounge / diner
- Modern fitted kitchen
- Double garage and driveway
- Established well maintained gardens
Video tours
Situated at the end of a secluded Cul de Sac within this highly desirable location, this delightful property is immaculately presented throughout, offering a comfortable and modern family home.
Two front facing receptions provide a versatile living space in which to rest and unwind, comprising of the large open plan Lounge with feature stone fireplace and the rear facing Dining Area which opens onto the garden via French Doors. In addition, this property offers a second Reception room which provides further living space in which to chill and relax. The modern fitted Kitchen is bright and airy and offers ample cupboard space and work surfaces for those who love to cook.
The property also benefits from a Double Garage and Block Paved driveway. Private lawns and hedges surround the property and provide a tranquil and picturesque setting. To the rear, there is a large established garden with a well maintained lawn and paved patio area for those who enjoy spending time outdoors.
Ideally located for an array of schools, walking distance to local amenities including the Viking Shopping Centre, Jarrow Bus and Metro Interchange for onward journeys direct to Newcastle City Centre, South Shields with connections to Sunderland City Centre. Road links to A1, A19 to the South and the Tyne Tunnel to much of the North East.
Briefly comprising; Entrance / Hallway, Ground floor Cloak, Open Plan Lounge / Dining Room, Reception Two, Kitchen leading to Double Garage. To the first floor lies the Master Bedroom with En-suite facilities, Three further Bedrooms and the Family Bathroom. Externally to the front there is a Private Lawned Garden complemented by Double Block Paved Driveway whilst to the rear lies a further Private enclosed established Garden.
Properties in this prime location rarely come to the market and an early viewing is essential.
To arrange a viewing please call PATTINSONS JARROW:[use Contact Agent Button] or [use Contact Agent Button]
Council Tax Band: E
Tenure: Freehold
Rooms
External Front
Double block paved driveway leading to entrance and garage, well maintained lawns, gated access to rear garden;
Entrance/Hallway 5.38m x 1.72m (17ft 7in x 5ft 7in)
Composite part glazed leading to entrance, gas central heating radiator, stairs to first floor, laminate flooring, doors to;
Open Plan Lounge/Diner 8.79m x 3.24m (28ft 10in x 10ft 7in)
Double glazed bay window to front aspect, gas fire with stone feature surround, gas central heating radiators, laminate flooring, French doors leading to Garden;
Open Plan Lounge / Dining Room (Additional)
Open Plan Lounge / Dining Room (Additional)
Reception Room Two (Additional)
Reception Room Two 3.32m x 2.40m (10ft 10in x 7ft 10in)
Double glazed window to front aspect, gas central heating radiator, laminate flooring;
Kitchen 3.84m x 3.31m (12ft 7in x 10ft 10in)
A range of wall and base units with contrasting roll top work surfaces, integrated electric oven, gas hob with extractor over, composite sink with mixer tap over, tiled splashbacks, space for fridge freezer, plumbing for dishwasher, door to Garage, gas central heating radiator, double glazed window to rear aspect;
Kitchen (Additional)
Kitchen (Additional)
Cloak 2.06m x 0.79m (6ft 9in x 2ft 7in)
W/C, wall mounted wash hand basin, gas central heating radiator, laminate flooring, double glazed window to rear aspect;
First Floor Landing 3.13m x 1.33m (10ft 3in x 4ft 4in)
Loft access, doors to;
Master Bedroom 3.84m x 3.34m (12ft 7in x 10ft 11in)
Double glazed bay window to front aspect, built in storage, built in wardrobes, gas central heating radiator, door to;
Master Bedroom (Additional)
Master Bedroom En-Suite 1.80m x 1.72m (5ft 10in x 5ft 7in)
Shower cubicle with MIRA electric shower, W/C with enclosed cistern, vanity wash hand basin, electric shaving point, tiled walls, extractor, ceramic tiled flooring, recess lighting, chrome towel gas central heating radiator;
Bedroom Two 4.04m x 3.28m (13ft 3in x 10ft 9in)
Double glazed window to front aspect, built in storage, built in wardrobes, gas central heating radiator;
Bedroom Two (Additional)
Bedroom Three 2.75m x 3.84m (9ft x 12ft 7in)
Double glazed window to rear aspect, built in wardrobes, gas central heating radiator, laminate flooring;
Bedroom Three (Additional)
Bedroom Four 2.25m x 3.38m (7ft 4in x 11ft 1in)
Double glazed window to rear aspect, gas central heating radiator;
Family Bathroom 1.94m x 2.41m (6ft 4in x 7ft 10in)
A white suite consisting of bath, shower cubicle with MIRA electric shower, combination vanity wash hand basin with enclosed cistern W/C, chrome towel gas central heating radiator, recess lighting, double glazed window to rear aspect;
Family Bathroom (Additional)
Double Garage 5.16m x 4.54m (16ft 11in x 14ft 10in)
Up & Over double garage door, pitch roof for extra storage, Combi boiler, plumbing for washing machine, space for fridge freezer, space for tumble dryer, door leading to garden;
External Rear
Private enclosed garden with large well maintained lawn, large paved patio, gated access to front aspect, external water source, external power, decorative stone patio leading to front aspect;
External Rear (Additional)
External Rear (Additional)
External Rear (Additional)
About this agent































