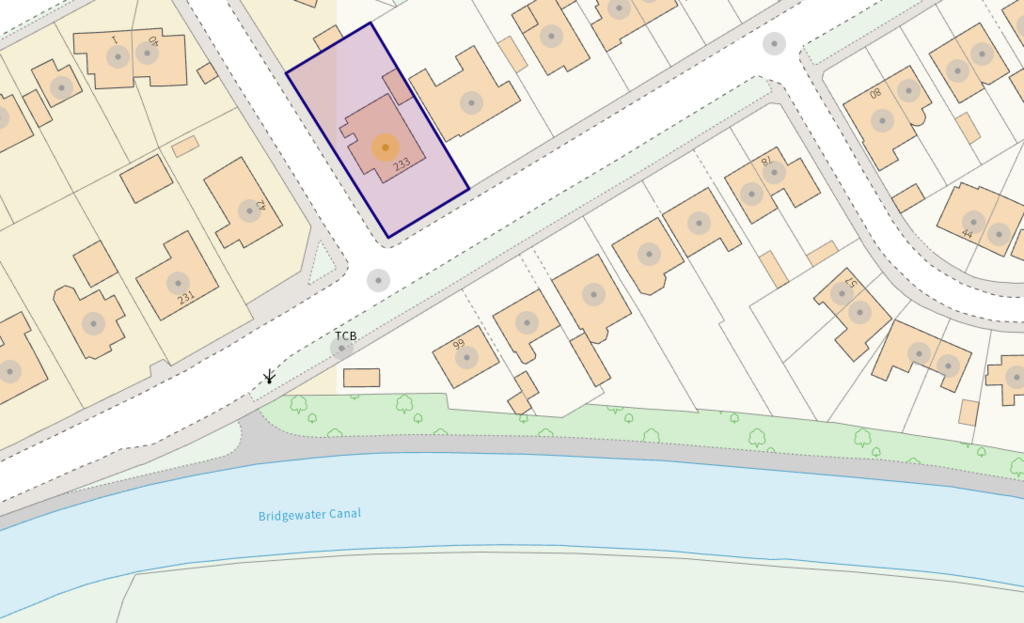4 bedroom detached house for sale
Key information
Features and description
- Tenure: Freehold
- No upward chain
- A traditional bay fronted detached bungalow
- Kitchen / family room
- Living room, lounge area
- Four double bedrooms
- Family bathroom
- Office & store room
- Newly tiled roof
- Mature gardens & driveway
- Desirable residential location
SUMMARY
Nestled in a highly sought-after area, this light and airy, spacious period property beautifully blends timeless charm with modern living. Boasting an attractive bay-fronted facade, this traditional home is perfectly situated alongside the scenic Bridgewater Canal, offering idyllic views and convenient access to the picturesque villages of Grappenhall and Stockton Heath. Its location provides a harmonious balance of charm and practicality, with local amenities along Chester Road just a stone's throw away. The property is in NO CHAIN!
The property showcases a classic exterior of brick and rendered elevations, thoughtfully enhanced by a generous extension that seamlessly integrates modern features while preserving the home's original character and period charm.
Upon entering, you are greeted by a welcoming living room filled with natural light, offering a cozy yet refined space for relaxation. The highlight of the downstairs accommodation is the impressive open-plan kitchen/family room, an ideal setting for entertaining or enjoying quality family time. This versatile area combines functionality with contemporary style, perfectly suited for modern living.
The property features an excellent-sized master bedroom and two additional well-proportioned double bedrooms on the ground floor, offering ample space and comfort. The master suite includes a modern en-suite, while a stylish family bathroom serves the remaining bedrooms.
Upstairs, you'll find an additional versatile bedroom perfect for relaxation or as a private retreat. The first floor also offers a dedicated storage room and a practical office area, catering to the demands of modern work-from-home lifestyles.
The seamless fusion of period features and contemporary living spaces makes this property an exceptional find. Its thoughtful layout, light-filled interiors, and prime location ensure it is well-suited for families or professionals seeking an attractive and practical home in a highly desirable area.
FRONT DOOR
Part glazed composite door.
PORCH
Part glazed door to:-
ENTRANCE HALL
Parquet floor, paddle staircase to first floor.
LIVING ROOM
Bay window to front and side aspect, stone fireplace with wooden mantel housing wood burner, Parquet floor and picture rail.
KITCHEN / FAMILY ROOM
Window and patio doors to rear aspect, a range of fitted units, porcelain 1.5 bowl sink and drainer, space for range oven with stainless steel extractor over, space and plumbing for dishwasher, washing machine and American style fridge/freezer, tiled floor and spotlights.
BEDROOM 1
Bay window to side aspect, Parquet floor.
ENSUITE
Window to side aspect, walk in shower enclosure with power shower, washbasin, WC tiled walls, tiled floor, extractor fan and underfloor heating.
BEDROOM 2
Window to side aspect, Parquet floor, picture rail.
BEDROOM 3
Bay window to front aspect, built in wardrobes, Parquet flooring and picture rail.
FAMILY BATHROOM
Bath, power shower, WC, washbasin tiled walls, tiled floor, ceiling spotlights, extractor fan.
FIRST FLOOR
Stairs to first floor.
BEDROOM 4/2ND LOUNGE
Large open plan area suitable for a variety of uses, velux window.
FRONT GARDEN
Paved spacious driveway, lawn, mature hedges and trees.
REAR GARDEN
Patio area, lawn, established borders, hedges and trees, wooden shed.
CONVERTED DETACHED GARAGE
Currently segregated used as a storage room and a stand alone office, with power, light and hot/cold water.
ADDITIONAL INFORMATION
The property has a gas central heating system and is double glazed throughout.
BROADBAND
Ofcom checker indicates that Superfast broadband is available in this area.
LOCAL AUTHORITY
Warrington Council, Council Tax - Band E.
SERVICES (NOT TESTED)
No tests have been made of mains services, heating systems or associated appliances and neither has confirmation been obtained from the statutory bodies of the presence of these services. We cannot therefore confirm that they are in working order and any prospective purchaser is advised to obtain verification from their solicitor or surveyor.
TENURE
PLEASE NOTE: We understand the property is owned FREEHOLD and any prospective purchaser is advised to obtain verification from their solicitor, mortgage provider or surveyor.
VIEWINGS
Viewing strictly by appointment through the Agents.
Property information from this agent
About this agent

Similar properties
Discover similar properties nearby in a single step.






























