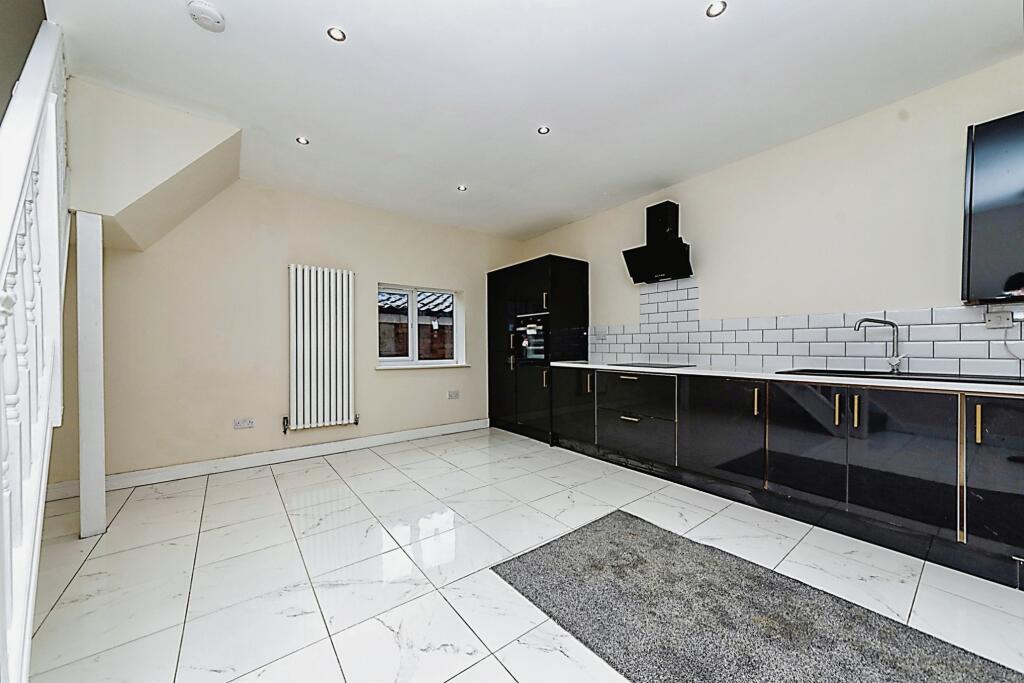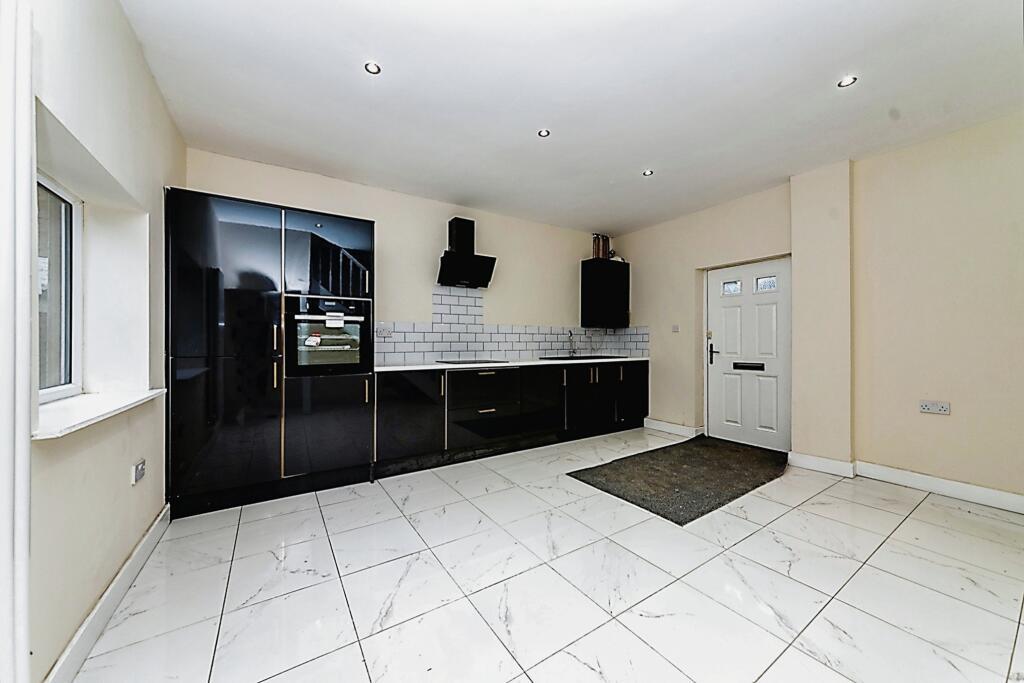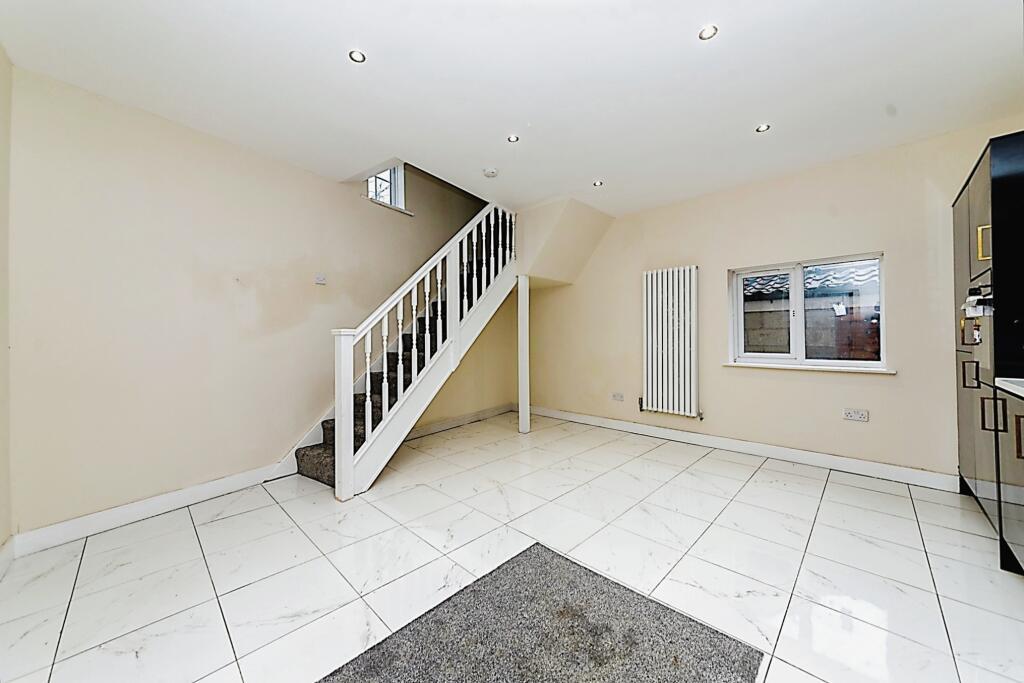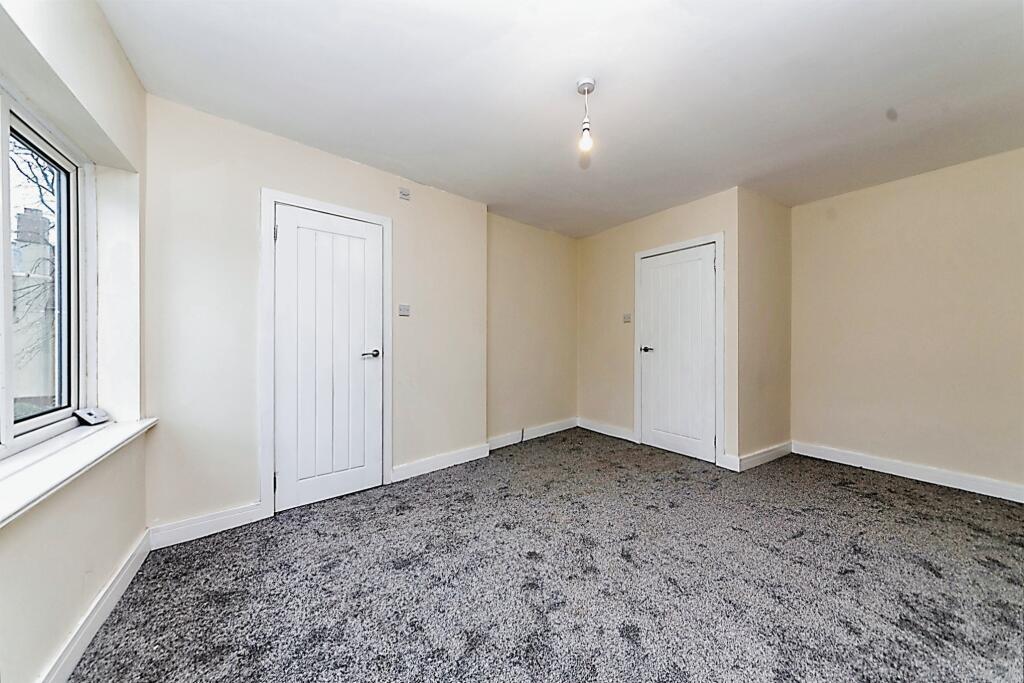Residential development for sale
Features and description
- Tenure: Freehold
- The former Georgian Estate house to the rear of 77 Barrowby Road with planning consent for conversion into 5 7 flats.
- A fully updated one bedroom house. 79a Barrowby Road
- Approximately 0.7 acres of land adjacent to and to the rear of 77 Barrowby Road. With good access, and significant potential for future development
79 Barrowby Road Grantham NG31 8AB
Guide Price £250,000 PLUS
For sale by Auction as a whole or in 3 lots: The whole lot comprises :
1. The former Georgian Estate house to the rear of 77 Barrowby Road with planning consent for conversion into 5-7 flats.
2. A fully updated one bedroom house. 79a Barrowby Road.
3. Approximately 0.7 acres of land adjacent to and to the rear of 77 Barrowby Road. With good access, and significant potential for future development.
1. The original Manor house. With ample parking and situated to the rear of 77 Barrowby Road.
With the benefit of existing live Planning consent for the conversion of the main house into 5 luxury residential apartments. Being (upon completion) Two. Two bedroom apartments and three one bedroom apartments. Together with allocated parking to front of the main house.
The Manor House can be found by searching for ///trout.trying.sheet.
The planning consent is recorded with South Kesteven District council decision reference S22/0105 24th August 2022.
2. 79a Barrowby Road – Palace Auctions are pleased to bring to the market this newly renovated terrace home.
The property is easily found by using our what3words system and searching for ///slate.bounty.soccer
The property has a full new modern interior, Including Navy coloured kitchen and newly fitted shower room, fully decorated throughout and sold including new carpets and floor coverings.
The property also benefits from off road parking.
Situated in a great location, within walking distance of the town, shops, schools and the train station. Being just 800 yards from the Asda Superstore and 1600 Yards from the railway station which in turn provides links to kings Cross within one Hour.
Accommodation:
Entrance with UPVC front door into the main living area.
Living Area/kitchen
This beautifully presented open plan living area, has a newly carpeted staircase to the first floor, Newly fitted navy satin coloured kitchen units at both floor and eye level and complimentary white worksurfaces, together with in built sink unit with drainer and mixer tap. A CDA integrated oven, and Zanussi induction hob. Built in fridge freezer, and logic washing machine. White marble effect high gloss tiled floor, and upright radiator.
Master Bedroom
With newly fitted dark grey carpeting, window to the front aspect and upright radiator.
Ensuite Shower Room
Newly fitted shower room.
Income:
The property is currently let subject to a assured shorthold tenancy agreement. Achieving £650 per month or £7800 per year.
General Description Outside Gravelled frontage provides off road parking. Steps leading down to a pathway, which leads to the front door and gate.
3. Being the land to the rear of 77 Barrowby Road and adjacent to the Manor House.
The remaining land area being 568.51 square metres (subject to measurement survey). With significant hope value for future residential planning consent for a bungalow, or luxury bespoke
Buyer’s Premium:
Upon the fall of the hammer, the buyer is required to pay a 10% deposit. In addition, a buyer’s premium of 2% of the sale price, plus VAT, Subject to a minimum of £5,000 plus VAT is due upon the exchange of the contract.
In the event of a successful offer, we will require two forms of ID in compliance with the Anti-Money Laundering Act. Acceptable forms of ID include a passport or a driving licence.
About this agent
























































