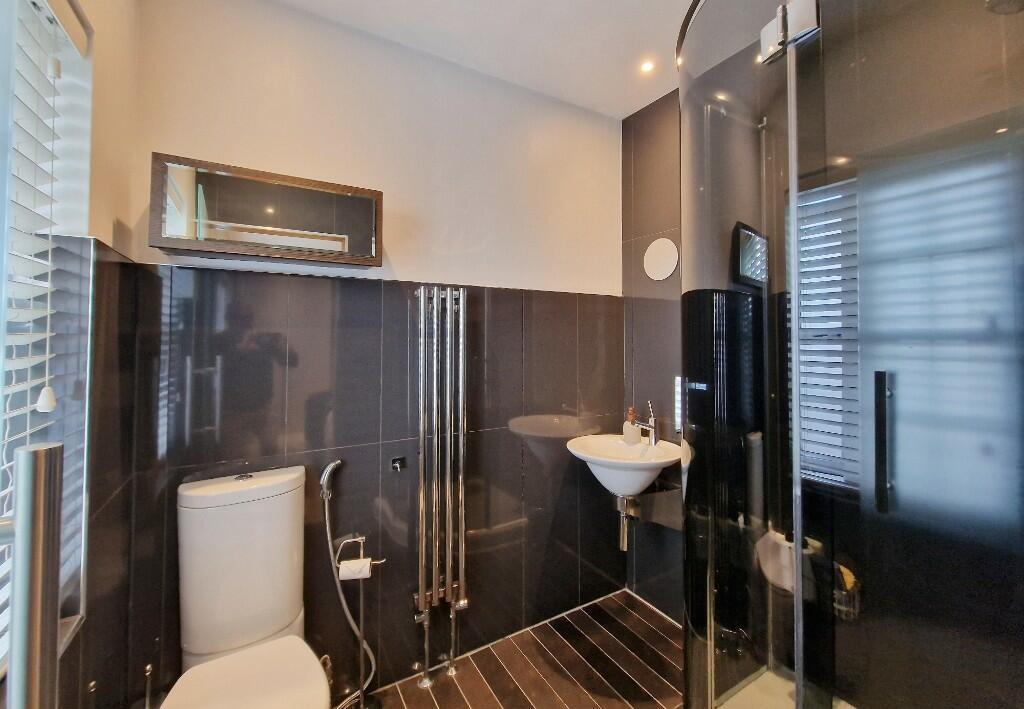4 bedroom detached house for sale
Key information
Features and description
- Tenure: Freehold
£650,000 - £675,000
Presented to AN EXCEPTIONAL STANDARD and just a short distance to the CITY CENTRE this FOUR BEDROOM HOUSE offers all the benefits of a modern family home. With MEDIA WALLS, COFFEE MAKER, HOT TUB, a spectacular KITCHEN FAMILY ROOM with a GRANITE TOPPED ISLAND hosting a MIELE INDUCTION HOB, wine fridge and dishwasher. BIFOLD DOORS lead out to a low maintenance LANDSCAPED GARDEN. Everything about this property should make it number one on your list to view.
Entrance
Door to entrance hall with doors to garage and sitting room. Stairs to first floor with under stair storage, tiled floor leads through opening to kitchen family room.
Sitting room
11' x 9'11 plus bay
Double glazed window to front, with fitted shutters and black out blinds. Media wall and feature fireplace. Radiator.
Kitchen & family room
26'10 x 11'10 > 18'4 into seating area
Two sets of bifold doors lead to landscaped rear garden. Fitted blackout blinds. Two velux windows to rear. Gloss black cupboards with integrated combination oven, fan oven, and coffee maker. Space and plumbing for large fridge freezer. Island with granite work surfaces, inset stainless steel sink with single lever mixer tap and pull out spray, Miele induction hob, Bosch dishwasher, wine cooler/drinks fridge. Tiled floor with under floor heating leads to family dining area, with built in storage.
Garage
16'4 x 9'6
Roller shutter to front. Power and light.
First floor landing
Doors leading to all bedrooms and bathroom. Large mirrored wall reflecting natural light into the landing. Loft access which has potential to extend (STP).
Double bedroom
Double glazed window to front with fitted shutters, fitted wardrobes, door to ensuite, radiator.
Ensuite
Obscure double glazed window to front, shower cubicle and Aquilisa shower with remote swith from bedroom, close coupled wc, hand wash basin, heated towel rail. Extractor fan.
Double bedroom
11'11 x 8'6
Double glazed window to rear with fitted shutters, built in wardrobes, radiator.
Double bedroom
10'4 x 8'6
Double glazed windows to front and side, with fitted shutters, built in wardrobes, radiator.
Bedroom (currently a dressing room)
8'6 x 5'10
Double glazed window, fitted wardrobes and drawers, radiator.
Bathroom
Double glazed window to rear, close coupled wc, hand wash basin, panel bath with mixer tap and Aquilisa shower over bath. Tiled walls and floor, heated towel rail. Extractor.
Rear garden
A low maintenance landscaped garden with a covered seating area to the rear. Hot tub area. Garden room with power and light.
Frontage
Hardstanding driveway providing parking for vehicles. Bin store to side.
About this agent

















