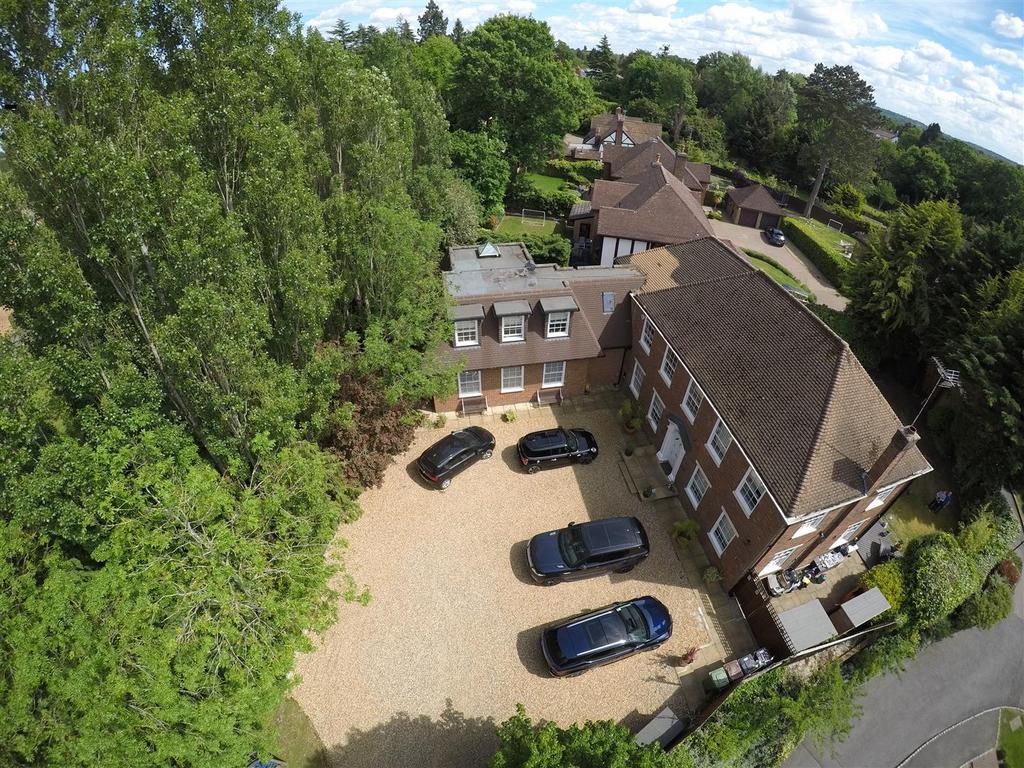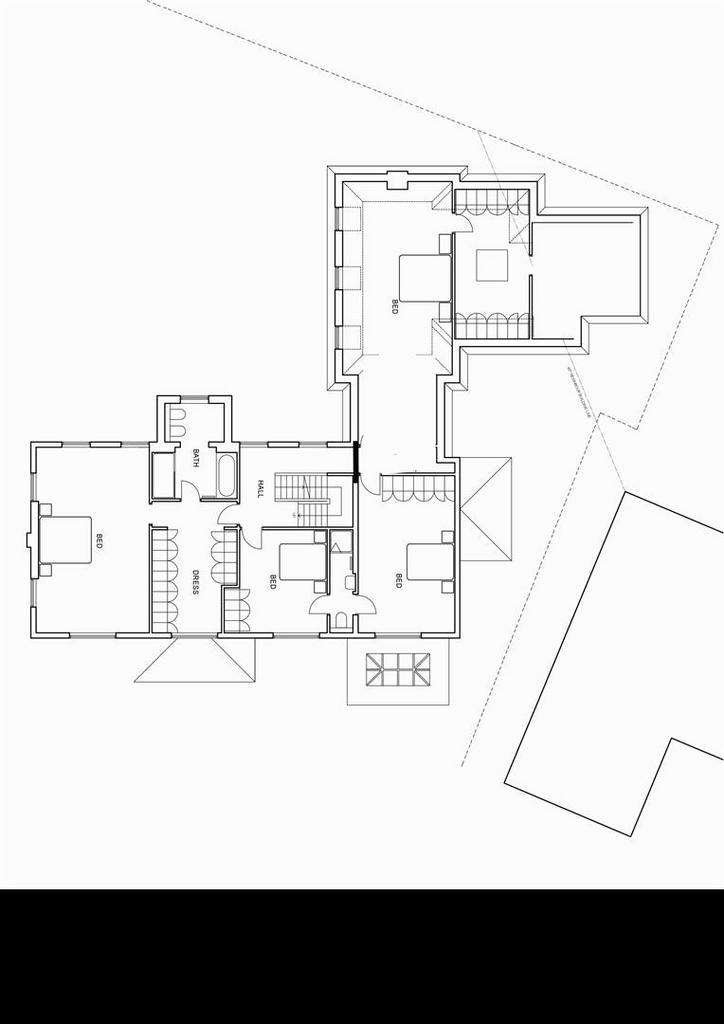6 bedroom detached house
Detached house
6 beds
5 baths
4,004 sq ft / 372 sq m
EPC rating: D
Key information
Tenure: Freehold
Council tax: Band H
Broadband: Super-fast 71Mbps *
Mobile signal:
EEO2ThreeVodafone
Features and description
- Tenure: Freehold
- 6 bedroom Detached
- Separate Annex
- 2 Master Suites
- 4 En-suite Bathrooms
- 4 Reception Rooms
- Utility Room
- 4,004 sq ft
- Potential to develop further STPP - Drawings available
- 100ft driveway with off-street parking for up to 10 cars
- Easy walking distance to Radlett Thameslink train station
Nestled in Radlett's prestigious The Drive, Highview House is a remarkable Georgian-style detached property that harmoniously blends classic elegance with modern sophistication. This hidden gem features 6 bedrooms, 5 bathrooms, and 4 reception rooms, encompassing 4,004 sq ft of luxurious living space.
Upon entry, a grand hallway with marble flooring sets an opulent tone. The spacious formal reception room, with its inviting fireplace and French doors opening to a south-facing garden, exudes charm and is bathed in natural light.
The entertainment/dining room, complete with a unique trap-door wine cellar, is perfect for hosting gatherings. The fully-fitted Poggenpohl kitchen/breakfast room caters to culinary enthusiasts, while the cozy TV room/family room offers a comfortable space for relaxation.
Upstairs, the air-conditioned master bedrooms provide a luxurious escape, each with its own en suite bathroom. One bedroom is adorned with Swarovski crystal bedside lighting, adding a touch of opulence. The additional bedrooms are generously sized and thoughtfully designed for a growing family.
Externally, Highview House impresses with a private 100ft driveway leading to off-street parking for up to 10 cars—a rare luxury in this prime location. The wrap-around south-facing garden is a tranquil oasis, perfect for outdoor entertaining or relaxing amidst beautifully landscaped surroundings.
Offering a peaceful retreat in the heart of Radlett, yet is just a short stroll from the vibrant village centre. With easy access to London via the nearby rail network, this property is ideal for commuters, providing a perfect blend of tranquility and convenience.
Outside - Front - The property is accessed via a long, private driveway that creates a grand sense of arrival. This leads to a spacious gravel drive, offering ample parking for numerous vehicles, perfect for both residents and guests. The serene approach complements the home's luxurious feel, adding both privacy and exclusivity to the setting.
Ground Floor - Upon entering this family home, you are greeted by an impressive, bright entrance hall that sets the tone with its elegant staircase. From the hallway, you have access to various key areas of the house, including a guest WC, the formal lounge, a dining and entertainment room, the kitchen, and a cozy TV room. The space seamlessly blends functionality and style, creating a warm and inviting ambiance for both everyday living and special gatherings.
Entrance Hallway -
Guest Wc -
Lounge - 7.01m x 4.57m (23' x 15') -
Entertainment / Dining Room - 5.31m x 3.81m (17'5" x 12'6") -
Tv Room - 3.81m x 3.73m (12'6" x 12'3") -
Kitchen / Breakfast Room - 6.50m x 3.91m (21'4" x 12'10") -
Utility Room - 3.40m x 1.60m (11'2" x 5'3") -
First Floor - The first floor of the home boasts five spacious bedrooms, three of which feature ensuite bathrooms. Additionally, there is a well-appointed family bathroom. The principal bedroom stands out as a luxurious retreat, complete with a dressing room and elegant ensuite bathroom, that includes a stunning freestanding hot tub and separate shower, offering both comfort and sophistication.
Master Bedroom One - 9.56 x 4.02 (31'4" x 13'2") -
Master Bedroom One - Relaxation Area - 5.31m x 3.91m (17'5" x 12'10") -
Master Bedroom One - Dressing Room -
Master Bedroom One - En-Suite -
Master Bedroom Two - 7.01m x 4.55m (23' x 14'11") -
Master Bedroom Two - En-Suite -
Bedroom 3 - 3.94m x 3.81m (12'11" x 12'6") -
Bedroom 4 - 3.81m x 3.23m (12'6" x 10'7") -
Bedroom 5 - 4.37m x 2.92m (14'4" x 9'7") -
Family Bathroom -
Annex / Studio Apartment - The property also includes a separate self-contained annex/studio apartment with its own private front door. This versatile space features a well-equipped kitchen, a comfortable lounge, providing ample room for relaxation and hosting. The bedroom comes with an ensuite bathroom, offering privacy and convenience, making it an ideal option for guests or extended family
Entrance Hallway -
Openplan Lounge / Dining Room - 6.33 x 4.12 (20'9" x 13'6") -
Kitchen - 3.23m x 2.90m (10'7" x 9'6") -
Bedroom - 6.63m x 4.80m (21'9" x 15'9") -
En-Suite -
Outside - Rear Garden - At the rear of the property, you'll discover a generous patio area and decking, perfect for outdoor dining and entertaining. This space flows seamlessly onto a well-maintained lawn. The secluded outdoor area provides a tranquil retreat, ideal for relaxation and enjoying the serenity of nature.
Upon entry, a grand hallway with marble flooring sets an opulent tone. The spacious formal reception room, with its inviting fireplace and French doors opening to a south-facing garden, exudes charm and is bathed in natural light.
The entertainment/dining room, complete with a unique trap-door wine cellar, is perfect for hosting gatherings. The fully-fitted Poggenpohl kitchen/breakfast room caters to culinary enthusiasts, while the cozy TV room/family room offers a comfortable space for relaxation.
Upstairs, the air-conditioned master bedrooms provide a luxurious escape, each with its own en suite bathroom. One bedroom is adorned with Swarovski crystal bedside lighting, adding a touch of opulence. The additional bedrooms are generously sized and thoughtfully designed for a growing family.
Externally, Highview House impresses with a private 100ft driveway leading to off-street parking for up to 10 cars—a rare luxury in this prime location. The wrap-around south-facing garden is a tranquil oasis, perfect for outdoor entertaining or relaxing amidst beautifully landscaped surroundings.
Offering a peaceful retreat in the heart of Radlett, yet is just a short stroll from the vibrant village centre. With easy access to London via the nearby rail network, this property is ideal for commuters, providing a perfect blend of tranquility and convenience.
Outside - Front - The property is accessed via a long, private driveway that creates a grand sense of arrival. This leads to a spacious gravel drive, offering ample parking for numerous vehicles, perfect for both residents and guests. The serene approach complements the home's luxurious feel, adding both privacy and exclusivity to the setting.
Ground Floor - Upon entering this family home, you are greeted by an impressive, bright entrance hall that sets the tone with its elegant staircase. From the hallway, you have access to various key areas of the house, including a guest WC, the formal lounge, a dining and entertainment room, the kitchen, and a cozy TV room. The space seamlessly blends functionality and style, creating a warm and inviting ambiance for both everyday living and special gatherings.
Entrance Hallway -
Guest Wc -
Lounge - 7.01m x 4.57m (23' x 15') -
Entertainment / Dining Room - 5.31m x 3.81m (17'5" x 12'6") -
Tv Room - 3.81m x 3.73m (12'6" x 12'3") -
Kitchen / Breakfast Room - 6.50m x 3.91m (21'4" x 12'10") -
Utility Room - 3.40m x 1.60m (11'2" x 5'3") -
First Floor - The first floor of the home boasts five spacious bedrooms, three of which feature ensuite bathrooms. Additionally, there is a well-appointed family bathroom. The principal bedroom stands out as a luxurious retreat, complete with a dressing room and elegant ensuite bathroom, that includes a stunning freestanding hot tub and separate shower, offering both comfort and sophistication.
Master Bedroom One - 9.56 x 4.02 (31'4" x 13'2") -
Master Bedroom One - Relaxation Area - 5.31m x 3.91m (17'5" x 12'10") -
Master Bedroom One - Dressing Room -
Master Bedroom One - En-Suite -
Master Bedroom Two - 7.01m x 4.55m (23' x 14'11") -
Master Bedroom Two - En-Suite -
Bedroom 3 - 3.94m x 3.81m (12'11" x 12'6") -
Bedroom 4 - 3.81m x 3.23m (12'6" x 10'7") -
Bedroom 5 - 4.37m x 2.92m (14'4" x 9'7") -
Family Bathroom -
Annex / Studio Apartment - The property also includes a separate self-contained annex/studio apartment with its own private front door. This versatile space features a well-equipped kitchen, a comfortable lounge, providing ample room for relaxation and hosting. The bedroom comes with an ensuite bathroom, offering privacy and convenience, making it an ideal option for guests or extended family
Entrance Hallway -
Openplan Lounge / Dining Room - 6.33 x 4.12 (20'9" x 13'6") -
Kitchen - 3.23m x 2.90m (10'7" x 9'6") -
Bedroom - 6.63m x 4.80m (21'9" x 15'9") -
En-Suite -
Outside - Rear Garden - At the rear of the property, you'll discover a generous patio area and decking, perfect for outdoor dining and entertaining. This space flows seamlessly onto a well-maintained lawn. The secluded outdoor area provides a tranquil retreat, ideal for relaxation and enjoying the serenity of nature.
Property information from this agent
About this agent

We are committed to ensuring that you enjoy an exceptional moving experience. Most of our buyers are already known to us via our extensive network of contacts or are existing clients who are currently selling through us. This is one of the reasons we are often able to arrange sales quickly. Our switched-on financial advisors and conveyancers also ensure that our sales really do stick – whilst keeping you informed every step of the way.
































