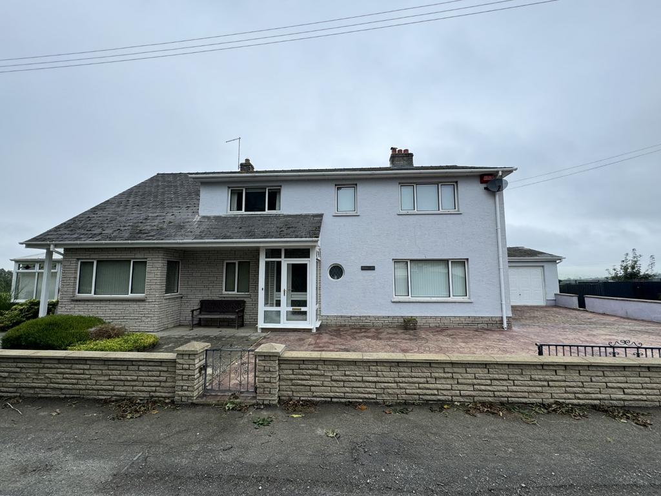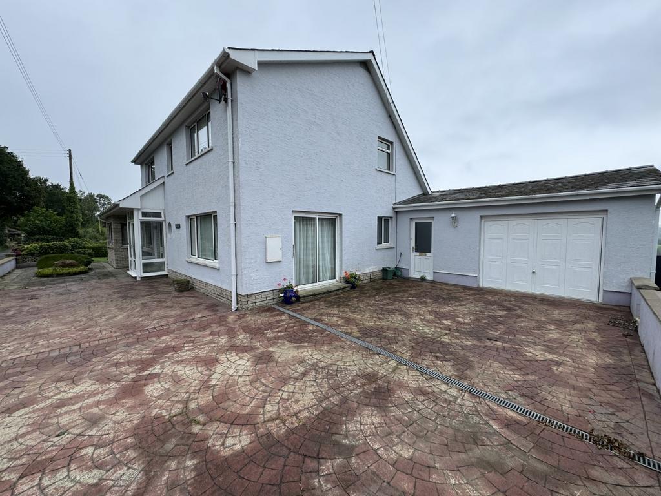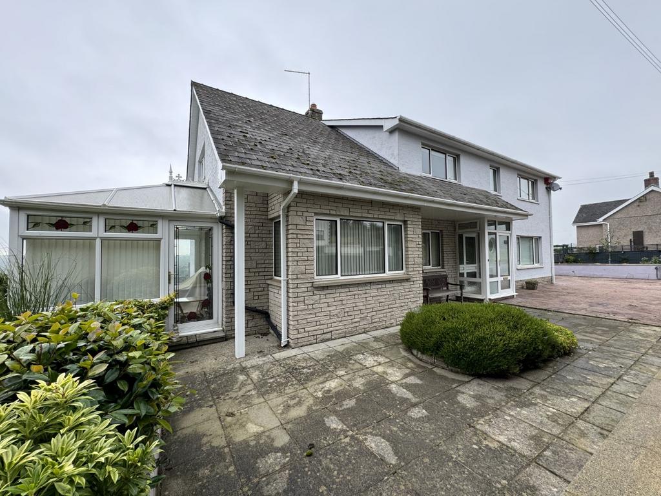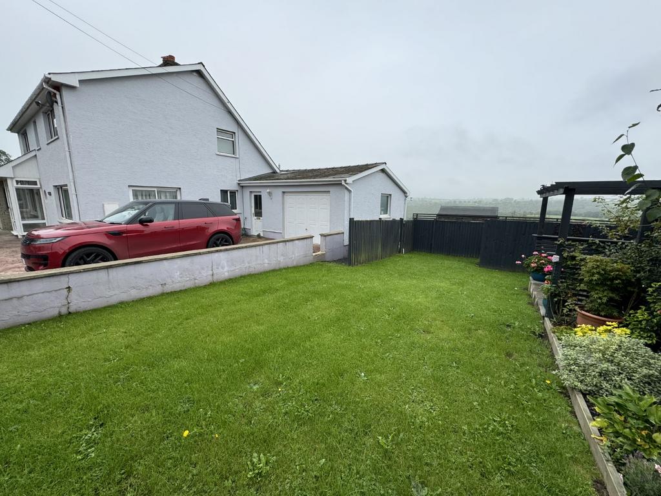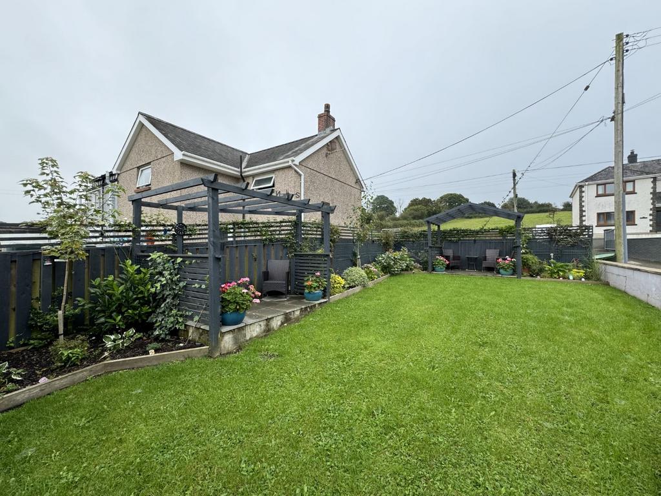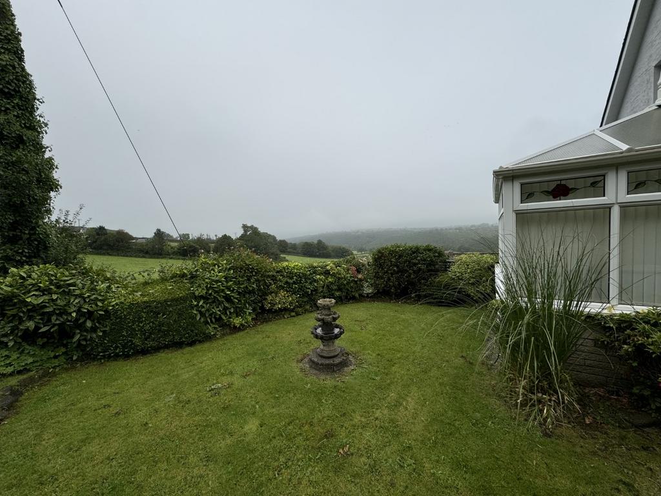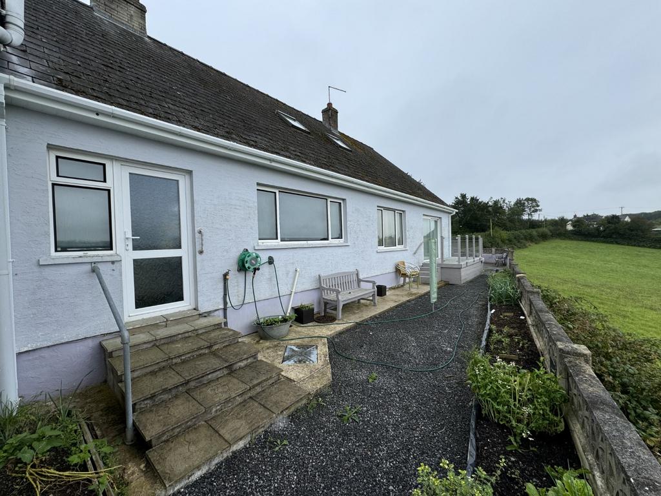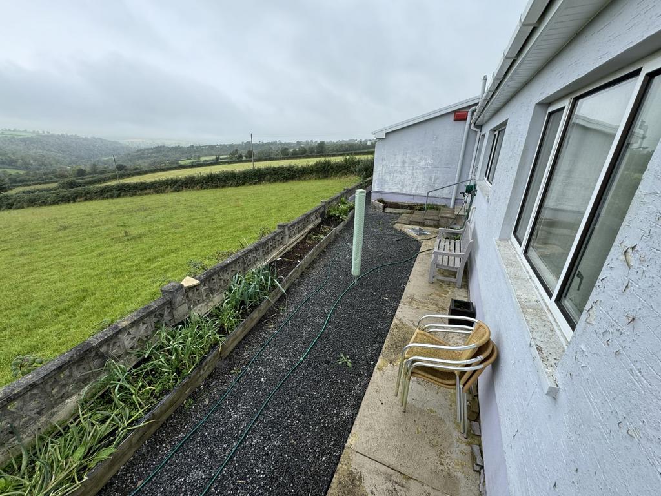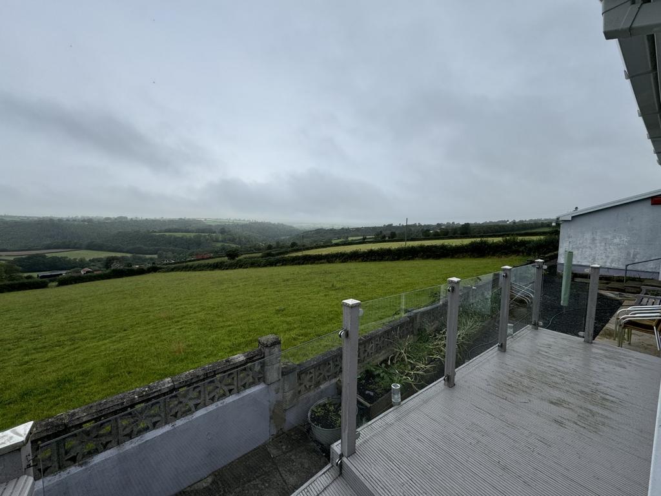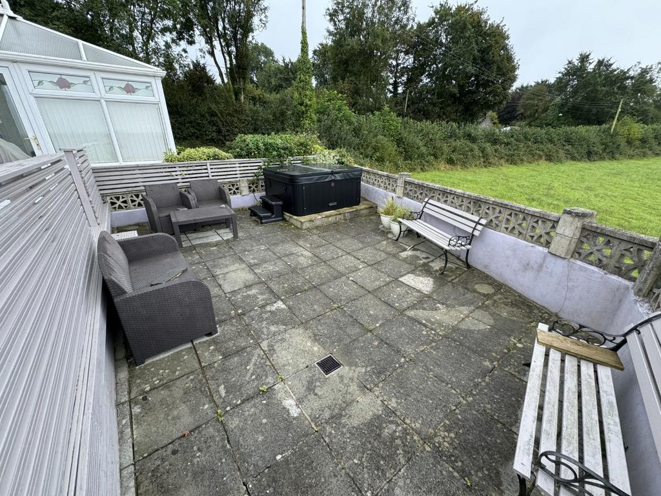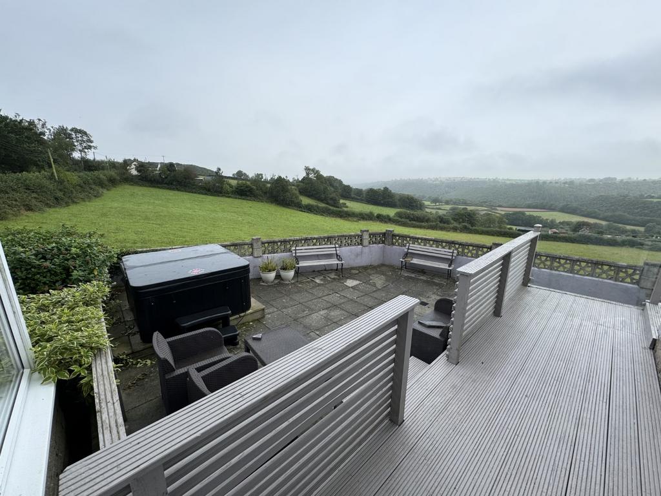3 bedroom detached house for sale
Key information
Features and description
- Tenure: Freehold
- *Near Newcastle Emlyn*
- *Detached 3 bed (2 bath) residence*
- *Private parking*Useful Garage*
- *Private Gardens*
- *Wonderful countryside outlook*
- *would make a great family home*
*Spacious 3 bed detached dwelling*Good standard of living accommodation*Off road parking*Private gardens*Feature lounge and conservatory*Potential for 4th bedroom*Useful Garage*Wonderful countryside outlook*2 Bathrooms*5 minutes drive to Newcastle Emlyn*A GREAT FAMILY HOME THAT MUST BE VIEWED TO BE APPRECIATED*
The property is situated on the fringes of the Market town of Newcastle Emlyn which offers a good level of local amenities and services including doctors surgery, primary and secondary schools, excellent leisure facilities, traditional High street offerings, supermarkets and good public transport connectivity. The Cardigan Bay coastline is within a 20 minutes drive of the property. Carmarthen and the M4 is less than 45 minutes drive.
From Newcastle Emlyn head north on the B4571 sign posted Ffostrasol through the village of Adpar, climbing up the hill and on exiting the village proceed for another mile or so and after a long stretch you will go slightly down hill and the property is the first on the left hand side as identified by the agents for sale board.
The property benefits from mains water and electricity. Private drainage. LPG Gas central heating.
Council Tax Band -
Rooms
Front Entrance Porch
via upvc glass panel door and side windows, tiled flooring.
Reception Hallway
17' 8" x 7' 2" (5.38m x 2.18m) accessed via glass panel door and side, 2 windows to front, understairs cupboard. Separate airing cupboard.
Ground Floor Shower Room
5' 9" x 7' 6" (1.75m x 2.29m) recently refurbished with 1200mm side walk in shower, single wash hand basin, vanity unit, w.c. heated towel rail, tiled flooring.
Lounge
14' 2" x 30' 9" (4.32m x 9.37m) with a large family living room accessed via double glass doors from the entrance hallway with fire surround and hearth with gas fire, rear patio door with views and access to rear balcony area, 2 radiators, multiple sockets, TV point, sliding patio doors into -
Conservatory
8' 9" x 12' 3" (2.67m x 3.73m) with upvc windows to all sides enjoying countryside views, front and rear aspect doors to balcony and garden space, tiled flooring.
Dining Room
10' 7" x 13' 4" (3.23m x 4.06m) accessed from the lounge and separately from the kitchen with space for 6+ persons table, rear window with views, multiple sockets, radiator. Connecting door into -
Kitchen
13' 7" x 13' 8" (4.14m x 4.17m) (Also accessible from the hallway) with range of Cream base and wall units, Electrolux oven and grill, electric hobs with extractor over, 1½ stainless steel sink and drainer with mixer tap with rear window with views, wood effect worktop, space for 6+ persons table, oil Rayburn (for hot water use). Connecting door to -
Snug/Sitting Room
13' 2" x 14' 3" (4.01m x 4.34m) (Having potential for additional bedroom space) with feature fire with marble surround, sliding patio door to side garden and parking areas, window to front, multiple sockets, TV point.
Utility Room
6' 8" x 13' 7" (2.03m x 4.14m) accessed from the kitchen area with base and wall units, stainless steel sink and drainer with mixer tap, tiled flooring, rear windows and door to garden, dishwasher connection point. Houses the oil boiler. Connecting door to -
Garage
18' 4" x 19' 0" (5.59m x 5.79m) a large garage space with electric up and over door to front, pedestrian door to front, side window, multiple sockets, range of shelving.
Corner w.c. with side window.
Landing
With airing cupboard, 2 velux roof lights over, underneath storage, radiator.
Front Bedroom 1
14' 4" x 13' 0" (4.37m x 3.96m) a double bedroom with window to front, multiple sockets, radiator.
Bathroom
8' 1" x 9' 3" (2.46m x 2.82m) with panelled bath, single wash hand basin, w.c. radiator, fully tiled walls.
Front Bedroom 2
14' 2" x 13' 3" (4.32m x 4.04m) a double bedroom, window to front, multiple sockets, radiator.
Bedroom 3
13' 9" x 15' 6" (4.19m x 4.72m) a double bedroom, window to side enjoying countryside views, multiple sockets, radiator, under eaves storage.
To the Front
The property is approached from an adjoining county road into a private parking space for 3+ cars to park. Access to garage. Side footpaths to -
Side Garden
Recently replanted to provide additional seating place, enjoying distant views over the countryside with mature planting to borders. Footpath leading to rear garden area.
Additional side garden
With mature planting running to the side of the conservatory and enjoying views over the countryside.
To the Rear
Footpath leading through to Garden Shed.
Steps leading down from the Utility and Kitchen areas to rear patio with raised balcony connecting the conservatory and lounge areas. Steps down to a feature seating area with ample barbecue and hot tub space overlooking the adjoining countryside.
Property information from this agent
About this agent











































































