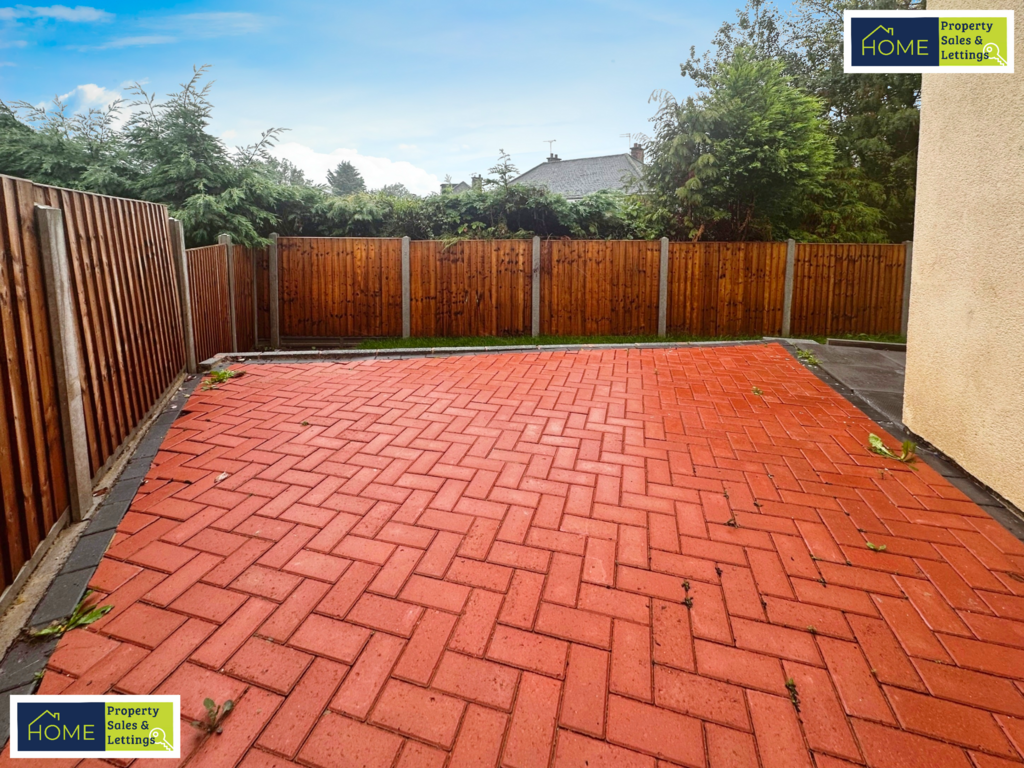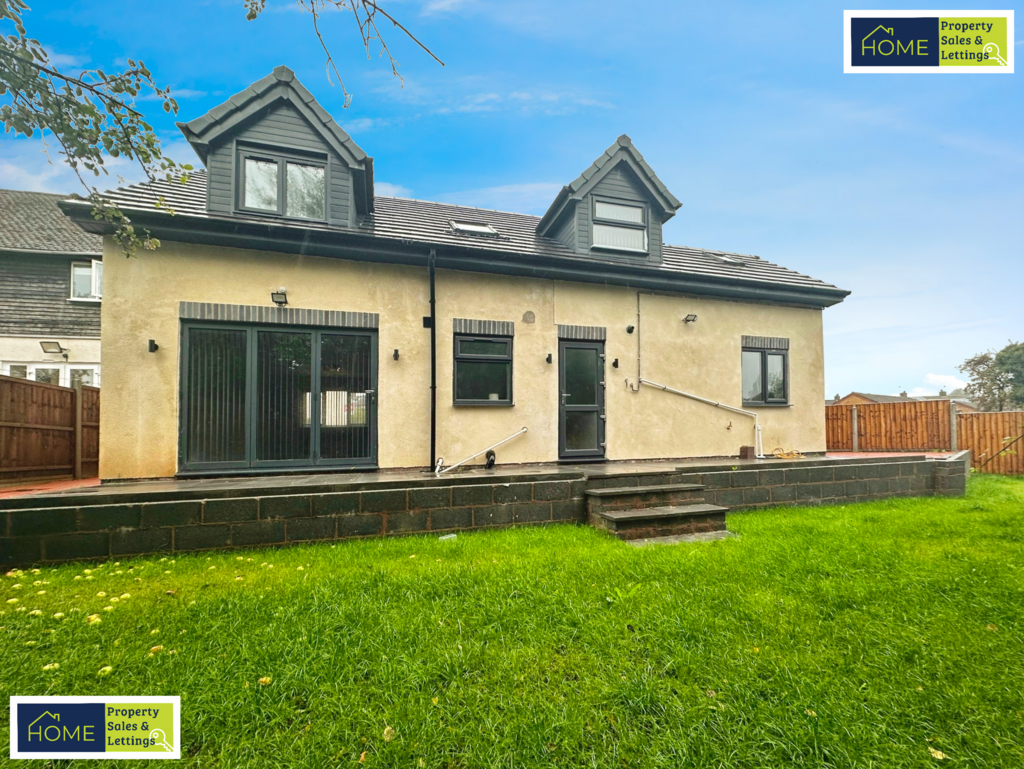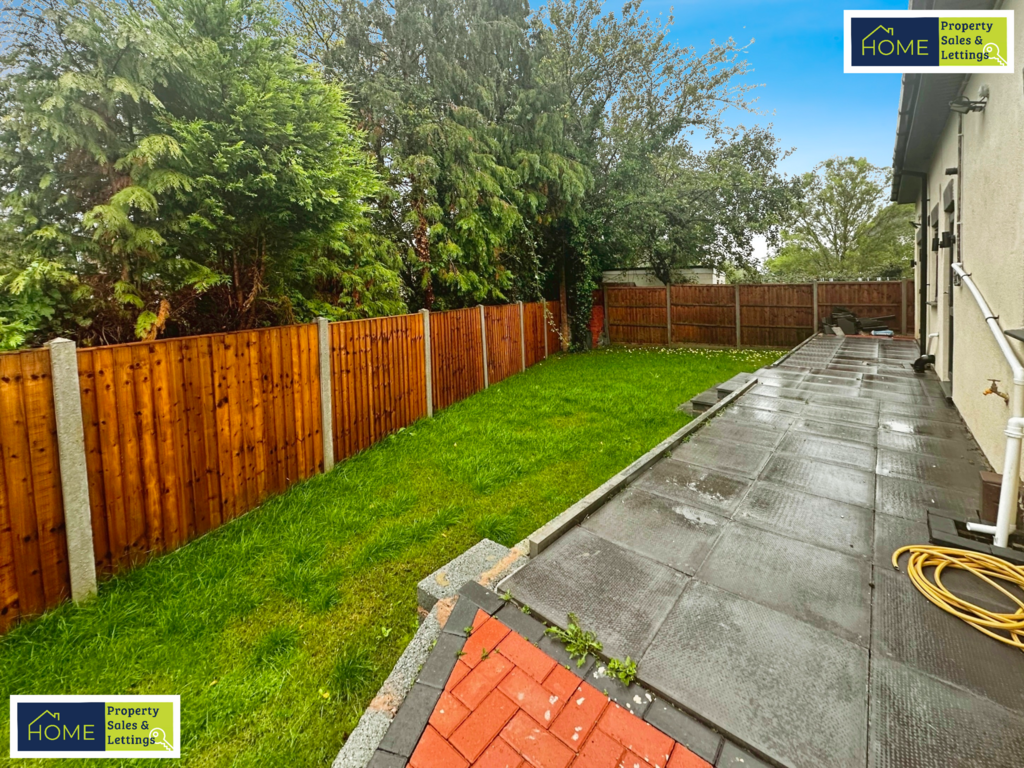Guide price
£325,0003 bedroom retirement property for sale
The Close, Anstey, Leicester, Leicestershire
Featured
Retirement
Chain-free
Retirement property
3 beds
3 baths
957 sq ft / 89 sq m
EPC rating: B
Key information
Tenure: Freehold
Council tax, if payable: Ask agent
Broadband: Ultra-fast 1000Mbps *
Mobile signal:
EEO2ThreeVodafone
Features and description
- Tenure: Freehold
- No Chain
- Recently refurbished
- Spacious layout
- Kitchen-Diner
- Enclosed Garden
- En-suite
- Double Bedrooms
Home Property Sales & Lettings is pleased to offer this three-bedroom detached house located on The Close in Anstey, Leicester. Situated in a quiet cul-de-sac, the property is within easy reach of Anstey village centre and its range of local amenities, including shops, schools, supermarkets, pharmacies, and places of worship.
The ground floor features a straightforward layout, including a through lounge, kitchen, bathroom, and a bedroom. Upstairs, there are two further bedrooms, each with its own en-suite.
Upon entering, you are greeted by a large entrance hallway leading to the lounge, kitchen, bathroom, and third bedroom. The through lounge runs the full length of the house, providing a generous space for relaxing or entertaining. Bedroom three, a smaller double room, is located at the front of the property. The kitchen, positioned at the rear, has space for a small dining table and includes hardwood flooring, fitted countertops, storage cupboards, integrated appliances, and access to the rear garden. The ground-floor bathroom is fully tiled and equipped with a bath/shower, sink, and toilet.
Upstairs, the carpeted landing leads to two double bedrooms. Bedroom two is on the right, with its own en-suite featuring a bath/shower, sink, and toilet. Bedroom one, on the left, spans the length of the house and includes a separate storage room and an en-suite with a shower, sink, and toilet.
Additional benefits of the property include a large driveway with space for multiple vehicles, no upward chain, recent refurbishment, and a fully fitted kitchen.
The ground floor features a straightforward layout, including a through lounge, kitchen, bathroom, and a bedroom. Upstairs, there are two further bedrooms, each with its own en-suite.
Upon entering, you are greeted by a large entrance hallway leading to the lounge, kitchen, bathroom, and third bedroom. The through lounge runs the full length of the house, providing a generous space for relaxing or entertaining. Bedroom three, a smaller double room, is located at the front of the property. The kitchen, positioned at the rear, has space for a small dining table and includes hardwood flooring, fitted countertops, storage cupboards, integrated appliances, and access to the rear garden. The ground-floor bathroom is fully tiled and equipped with a bath/shower, sink, and toilet.
Upstairs, the carpeted landing leads to two double bedrooms. Bedroom two is on the right, with its own en-suite featuring a bath/shower, sink, and toilet. Bedroom one, on the left, spans the length of the house and includes a separate storage room and an en-suite with a shower, sink, and toilet.
Additional benefits of the property include a large driveway with space for multiple vehicles, no upward chain, recent refurbishment, and a fully fitted kitchen.
About this agent

The qualified and experienced agents at Home Property Sales know that Estate Agency isn’t just about prices achieved; it’s also about relationships. Established in 2021, we match our clients in The Midlands with properties that fit their lifestyle and budget. We understand that buying or selling a home isn’t just a business transaction, it’s a whole new beginning. That’s why we offer an extensive array of services, as well as the human touch, making the process as easy and hassle-free as possible. Contact us to get started today.





























