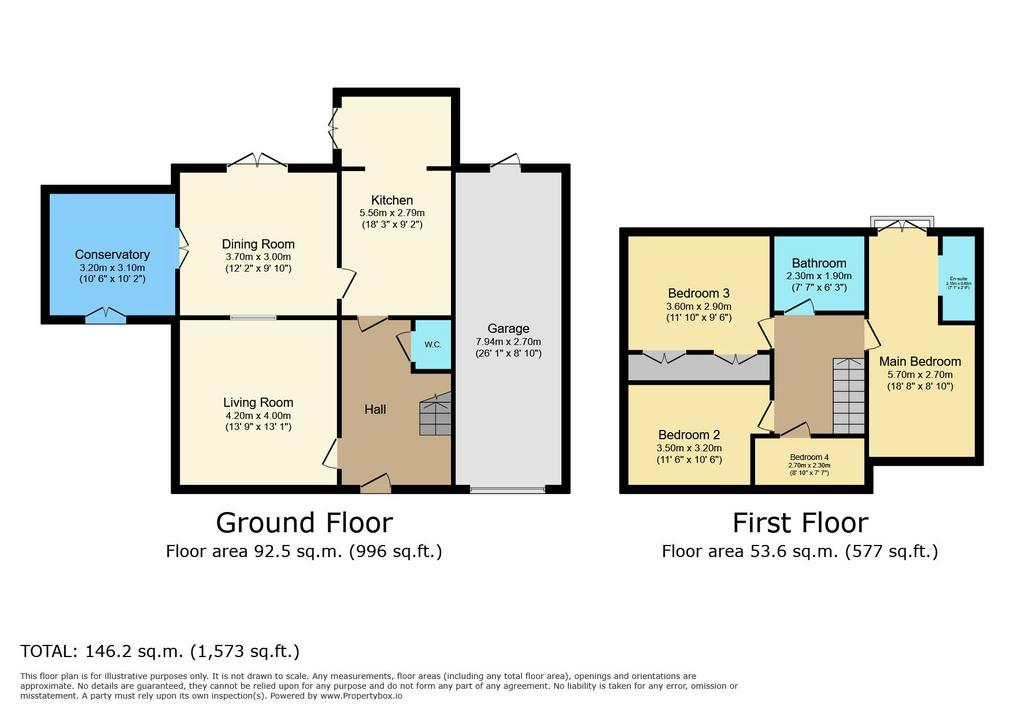4 bedroom detached house
Key information
Features and description
- Tenure: Freehold
- Four Bedrooms
- Extended Detached Home
- Garage and Driveway
- South facing gardens
- Conservatory
In brief this property comprises: Entrance Hallway / Under WC - Washroom, Living room with open plan aspect onto the dining room, A sunroom with views over the garden, a modern white kitchen with a mix of wall and base units, integrated appliances and breakfast bar, from the kitchen there is integral access to the utility space / Garage.
To the first floor there is a master bedroom with en suite and juliet balcony, three further bedrooms and a family bathroom.
Externally the property has lots of space on offer with a multi car drive, Garage and gardens surrounding the home.
Please call your local Pattinson's to arrange an internal inspection on[use Contact Agent Button]
Council Tax Band: C
Tenure: Freehold
Rooms
External
The front aspect of the property is set back from the street beyond a recently lain driveway providing ample space for parking, as well as access to the properties front door and garage. The easy to maintain front lawn also provides an open and light approach to the property, with the option and potential to provide a fantastic space for a gardening enthusiast.
Living Room 4.20m x 4m (13ft 9in x 13ft 1in)
The properties generously proportioned living room can be accessed from the hallway while also opening up to the dining area to the rear. With views out across the front, this bright and airy room benefits from dual aspects light. Pleasantly decorated, the room has fitted carpet, a decorative pendant light fitting and central heating radiator. Presently furnished with a large L shaped sofa, the room ample space for various sofa arrangements and furnishings.
Dining Room 3.70m x 3m (12ft 1in x 9ft 10in)
Set to the rear of the property, the dining room opens out not only towards the living room but also opens out onto the properties sunroom and kitchen. Flooded with light, the dinning room looks out across the rear garden through double-glazed sliding patio doors and receives beams of light and views through the sunroom. Presently providing dining space for a table and four chairs, the room could easily accommodate dining provisions of bigger proportions. Fitted with laminate flooring running through into the sunroom and kitchen, the room is also brightly decorated and complete with a decorative pendant light fitting and central heating radiator.
Sunroom 3.20m x 3.10m (10ft 5in x 10ft 2in)
Positioned to the south facing side of the property, this sunroom boasts views across the fantastically proportioned garden of this corner plot. Constructed of part solid walls and double glazing, the sunroom proves to be a relaxing reception room, but as convent access to the properties garden and patio through a set of double-glazed french doors. Also fitted with laminate, flowing on from the dining room, the sun room benefits from a wall mounted electric fire.
Kitchen 5.60m x 2.70m (18ft 4in x 8ft 10in)
The extended kitchen / breakfast room of the property, will stand out as a particularly appealing feature for prospective purchasers. The bright and contemporary space naturally flows and benefits from the extensions vaulted ceiling. Fitted and finished with both wall and floor units in a white high gloss and contrasting roll-top work surfaces and breakfast bar. The well proportioned space also hosts a mixer tap over a one and a half bowl sink, elevated fitted oven unit, electric hob and brushed steel extractor hood. Matching pendant lights and splash backs complete the look. With plumbing and space for a dishwasher, the kitchen also provides access to the properties integral garage and is laid with laminate flooring. Light and views flood the space via the rooms double-glazed window and patio doors, which lead out onto an additional and secluded patio, ideally positioned for alfresco di...
Bedroom 1 5.70m x 2.70m (18ft 8in x 8ft 10in)
The principle bedroom is of a light and spaces setting via double-glazed dual aspect windows. Complete with fitted wardrobes, this double bedroom also benefits from an en-suite and french balcony looking over the rear gardens. With a central heating radiator the room is pleasantly decorated and fitted with carpet.
Bedroom 2 3.60m x 2.90m (11ft 9in x 9ft 6in)
With integrated fitted wardrobes, this second bedroom is spacious and exhibits contemporary decoration including feature wall. Finished with carpet and central heating radiator.
Bedroom 3 3.50m x 3.20m (11ft 5in x 10ft 5in)
Bedroom three is of equal spacious proportions and contemporary decoration. Finished with carpet and central heating radiator.
Bedroom 4 2.70m x 2.30m (8ft 10in x 7ft 6in)
The fourth bedroom in this property is of generous proportions and benefits from fitted storage units. Fitted with carpet and central heating radiator.
Bathroom 2.30m x 1.90m (7ft 6in x 6ft 2in)
This family bathroom comprises of white fitted W/C, basin and pedestal panel bath complete with over shower and glazed shower screen. Part tiled, the room is finished with vinyl floor covering and central heating radiator.
External rear
The properties positioning on the corner plot benefits from a larger than average rear and side garden. Predominantly laid to lawn the space would provide the ideal garden for families or those with a passion for gardening.
About this agent






































