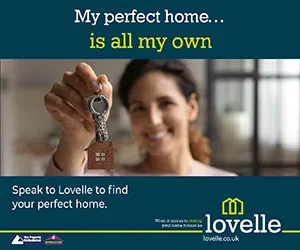2 bedroom semi-detached bungalow for sale
Key information
Features and description
- Tenure: Freehold
- Sought After Village Location
- Semi Detached Bungalow
- Countryside Views
- Two Bedrooms & Loft Area
- Sizeable Lounge
- Breakfast Kitchen
- Modern Bathroom
- Garden & Off Road Parking
- Council Tax Band C
- Total Room Area 96 Square Metres
Enjoying open aspects this spacious family home occupies a sizeable plot, nestled within the pretty village of Skidby
This charming SEMI DETACHED HOME has been enhanced by the current owner to present a turn key opportunity, ready to move into.
The generously proportioned accommodation includes a modern BATHROOM and TWO ground floor bedrooms, one of which is currently used as the SNUG both enjoy stunning views of open countryside to the front elevation.
There is a comfortable LOUNGE with stairs taking you up to the useful LOFT room with EN SUITE shower. French doors open from the lounge to the CONSERVATORY/ DINING AREA being open to the BREAKFAST KITCHEN, creating a lovely space for entertaining family and friends.
Outside there are pretty, easy to maintain GARDENS to front and rear with decorative stone chipped area to the front creating ample off road parking space.
VIEWING IS HIGHLY RECOMMENDED!
EPC rating: D. Tenure: Freehold,Rooms
Entrance & Hallway Not provided
Entrance if via the upvc door to the side elevation opening to the hallway, welcoming you in to view the generously proportioned accommodation.
Lounge 5.5m x 3.15m (18'1" x 10'4")
The comfortable lounge has French doors opening to the conservatory/ dining area, a lovely room for the family to relax and unwind at the end of the day.
A door opens to the staircase leading to the loft room.
Breakfast Kitchen 4.49m x 2.87m (14'9" x 9'5")
The breakfast kitchen is well laid out for the culinary member of the family with a good range of fitted units to base and walls with contrasting work surface and tiled splashbacks. Built in oven and five ring gas hob with stainless steel extractor hood above. Space and plumbing for washing machine and dishwasher. Wall mounted central heating boiler. Double glazed window to the side elevation and an opening to the conservatory.
Conservatory/ Dining Area 5.4m x 2.75m (17'9" x 9'0")
Open from the breakfast kitchen the conservatory is currently used as the dining area, enjoying views over the rear garden, creating a lovely space for entertaining family and friends.
Bedroom One 3.33m x 2.87m (10'11" x 9'5")
A double bedroom with double glazed window to front elevation, enjoying views of open countryside, lovely views to wake upto into in the morning.
Bedroom Two/ Snug 3.68m x 3.11m (12'1" x 10'2")
Currently used as the snug, this cosy room has a double glazed widow to the front elevation enjoying views over the garden and countryside.
Family Bathroom 2.52m x 1.67m (8'3" x 5'6")
The ground floor bathroom has a panelled bath with overhead shower, pedestal wash basin and low level W.C. Chrome towel heater and two double glazed windows.
Loft Area 6.31m x 4.91m (20'8" x 16'1")
A useful loft space with double glazed window to side elevation and Velux window to rear. Ample storage space and door into En Suite
En Suite 1.89m x 1.62m (6'2" x 5'4")
A door opens from the loft area into the En suite with shower cubicle, low level w.c. and pedestal wash basin. Velux window and laminate flooring.
Gardens Not provided
Pretty gardens to front and rear, easy to maintain with artificial grass and a paved patio area, ideal for dining "al fresco" Steps take you up to a further paved area with attractive shrubbery and gated access to the elevated seating area, a lovely quiet spot to enjoy the late evening sunshine.
Parking Not provided
Gated access opens to the decorative stone chipped area, creating ample off road parking space and a pathway leading to the rear of the bungalow.
Location Not provided
The picturesque village of Skidby is famous for the Windmill landmark and ideally placed for access to all West Hull villages, the Humber Bridge and the A63/M62 motorway link via the Northern Approach Road which runs to the east of the village. The village of Cottingham lies some 3 miles to the east and has a good array of shops. The historic town of Beverley lies some 5 miles to the North.
Property information from this agent
About this agent

Similar properties
Discover similar properties nearby in a single step.
































