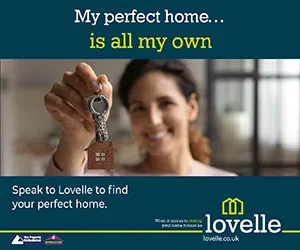3 bedroom semi-detached house for sale
Key information
Features and description
- Tenure: Freehold
- No chain
- Three bedrooms
- En suite
- Three reception rooms
- Driveway
- Garden
- Close to village centre
- Transport links
- Close to schools
- Potential to add value
We are pleased to present to market a rare opportunity to purchase this extended family home in close proximity to the train station and Cottingham village centre. Lived in since new by the previous owners this family home is ready for a new family to love, cherish and grow as a family here.
Enter the generous hallway with access to two of the three reception rooms, access to guest WC and stairs to first floor accommodation. Filled with original features this home is ready to be made your own. The bright and airy front reception room has a sliding door leading to the second reception room at the rear and large bay window to the front elevation. The second reception room is central to the property with access to the first and third reception rooms. The final reception room leads into the kitchen and has access to the rear porch. The family kitchen has a range of wooden base and wall units, fitted hob, extractor and oven. The kitchen also leads onto the current conservatory.
Upstairs you will find generous bedrooms for the whole family. The principal bedroom is a generous double to the rear of the property, with a dressing area and its own en-suite shower room. The second double bedroom is filled with light from the window to the front elevation. A generous single to the front elevation completes the bedrooms. The family bathroom is to the rear of the property with separate WC.
Outside of the property is a walled garden to the front featuring established bedding plants and lawn. To the side of the property is a gated drive with parking for several vehicles and hard standing at the end.
To the rear is a private garden that benefits from patio area, lawn, path and bedding areas with established planting and shrubbery.
This home is waiting for the next family to fall in love and make their new home. Book your viewing today!
EPC rating: C. Tenure: Freehold, Mobile signal information: INDOOR LIMITEDEE Three O2 Vodafone
OUTDOOR LIKELY
EE Three O2 Vodafone
Rooms
Hallway 3.76m x 1.97m (12'4" x 6'6")
Enter the light and airy hallway from the porch. Access to lounge, dining room, guest WC and stairs leading to first floor accommodation.
Lounge 3.91m x 4.15m (12'10" x 13'7")
To the front elevation with large bay window allowing light to fill the room. Sliding door leading to day room.
Dining Room 2.82m x 2.9m (9'3" x 9'6")
The dining room is the heart of the home connecting to the kitchen and day room. Access to rear porch and hallway. Window to the side elevation.
Day Room 3.25m x 3.22m (10'8" x 10'7")
Centre to the house is the day room, accessed by the dining room or lounge. With picture window into kitchen and feature fire surround.
Kitchen 1.58m x 4.93m (5'2" x 16'2")
The kitchen features a range of wooden base and wall units with contrasting worktops. The kitchen benefits from a fitted hot, extractor and oven. Splashback tiles, window to side elevation and access to conservatory at the rear.
Conservatory 2.34m x 3.87m (7'8" x 12'8")
At the rear of the property is the conservatory overlooking the private rear garden, providing an extra space for the family to relax.
Guest WC 1.5m x 0.85m (4'11" x 2'9")
Comprising of low flush toilet and hand basin.
Landing 2.43m x 2.01m (8'0" x 6'7")
Access to bedrooms, family bathroom and separate WC. Storage cupboard.
Bedroom One 5.13m x 3.06m (16'10" x 10'0")
A large double bedroom to the rear of the property with a dressing area and access to ensuite. The perfect place to unwind and relax or prepare for the day ahead.
En suite 1.53m x 1.76m (5'0" x 5'9")
The en suite comprises of a large walk in shower and hand basin, window to rear elevation.
Bedroom Two 3.34m x 3.44m (10'11" x 11'3")
A large double bedroom to the front elevation with large window filling the room with light.
Bedroom Three 2.42m x 2.69m (7'11" x 8'10")
A generous single with window to the front elevation.
Family Bathroom 1.66m x 1.83m (5'5" x 6'0")
Featuring a three piece suite comprising of bath, hand basin and bidet.
WC 1.68m x 0.92m (5'6" x 3'0")
Low flush toilet.
Outside Not provided
Outside of the property is a walled garden to the front featuring established bedding plants and lawn. To the side of the property is a gated drive with parking for several vehicles and hard standing at the end.
To the rear is a private garden that benefits from patio area, lawn, path and bedding areas with established planting and shrubbery.
Property information from this agent
About this agent

Similar properties
Discover similar properties nearby in a single step.




























