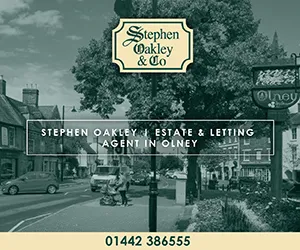4 bedroom townhouse for sale
Key information
Features and description
- Tenure: Freehold
- Situated on a popular residential development
- Four double bedrooms
- Two bathrooms and an en suite shower room
- Gas radiator central heating
- Low maintenance rear garden
- Off road parking and single garage
Council Tax Band: D
Tenure: Freehold
Rooms
ENTRANCE PORCH
Canopy-style.
ENTRANCE HALL
Enclosed behind double glazed entrance door. Wood-effect laminate floor. Radiator. Understairs storage cupboard.
CLOAKROOM/WC
Frosted double glazed window to the front elevation. White low flush WC. Pedestal wash hand basin. Tiled splash areas. Wood-effect laminate floor. Radiator.
LOUNGE
16’ x 11’8
Double glazed window to the rear elevation. A pair of double glazed French doors to the rear garden. Wood-effect laminate floor. Radiator.
KITCHEN
14’3 x 8’7
Double glazed window to the front elevation. Wood-effect laminate floor. Traditional kitchen with units to low and high levels. Work surfaces. Tiled splash areas. Stainless steel one and a half bowl inset sink with mixer tap. Integrated appliances comprise electric oven, gas hob, extractor hood, plumbing and space for both dishwasher and automatic washing machine. Space for tall fridge/freezer. Radiator.
STAIRS TO FIRST FLOOR
Built-in airing cupboard with pressurised water tank.
MAIN BEDROOM
16’ x 9’7
Two double glazed windows to the rear elevation. Two radiators.
BEDROOM TWO
10’10 x 9’
Double glazed window to the front elevation. Radiator.
FAMILY BATHROOM
Frosted double glazed window to the front elevation. White low flush WC. Pedestal wash hand basin. Panelled bath with shower mixer attachment. Shower rail and curtain. Extractor fan. Radiator.
STAIRS TO SECOND FLOOR
BEDROOM THREE
16’ x 9’7
Double glazed dormer window to the rear elevation. Double glazed Velux window to the rear. Radiator.
BEDROOM FOUR
12’8 x 11’
Double glazed bay window to the front elevation. Radiator. Built-in wardrobe/storage cupboard. Access to loft space.
BATHROOM
Jack and Jill bathroom, accessed from bedroom three and the landing. White low flush WC. Pedestal wash hand basin. Panelled bath with shower mixer. Extensive tiling to all splash areas. Extractor fan.
OUTSIDE
FRONT
Mainly gravelled and enclosed by ornate wrought iron railings.
REAR GARDEN
Fully enclosed. Split level. Mainly laid to paving for ease of maintenance. Pedestrian gate to the rear. External water tap.
DRIVEWAY AND GARAGE
A private driveway is situated to the rear of the property, this provides off-road parking and affords access to a brick-built single garage, which has automated up and over door, power and light and a personal door to the rear garden.
Property information from this agent
About this agent

Similar properties
Discover similar properties nearby in a single step.



















