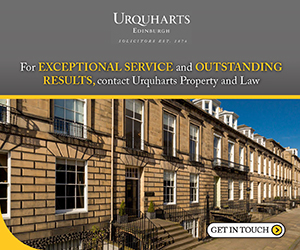4 bedroom detached house for sale
Hillpark Avenue, Edinburgh EH4
Virtual tour
Study
Under offer
Detached house
4 beds
2 baths
1,550 sq ft / 144 sq m
EPC rating: D
Key information
Tenure: Ask agent
Council tax: Band G
Broadband: Ultra-fast 1000Mbps *
Mobile signal:
EEO2ThreeVodafone
Features and description
Video tours
58 Hillpark Avenue is a charming and generously proportioned four bedroom detached extended villa with immaculately presented front and rear gardens, driveway, and garage. Situated in the desirable Blackhall area, the location is superb with excellent local amenities and schools and is a convenient distance from the city centre & surrounding areas.
Welcoming entrance hall; bright bay windowed living room with fireplace and overlooking the front garden; dining room with sliding patio doors to the sunroom and rear garden; fitted kitchen / breakfast room with wall and base units and integrated appliances; two good-sized bedrooms, one currently used as a home office/study; and a family bathroom with three-piece suite. On the upper level, there are two further double bedrooms, one with walk in wardrobe and one with storage into the eaves; and a shower room with large storage cupboard.
Accommodation:
Entrance hall. Living room. Dining room. Kitchen. Sunroom. Four double bedrooms. Bathroom. Shower room.
Gas central heating. Double glazing. Well-maintained landscaped front, side, and rear gardens, with the south-facing rear garden mainly laid to lawn with mature borders, flower beds, patio area and greenhouse. Direct access, via a gate at the bottom of the rear garden, to Corstorphine Nature paths. Driveway for several cars leading to a single car garage.
Gas & Electricity Supply: EON Next
Telephone & Broadband: BT
Water Supply: Edinburgh Council / Scottish Water
Drainage: Edinburgh Council / Scottish Water
Welcoming entrance hall; bright bay windowed living room with fireplace and overlooking the front garden; dining room with sliding patio doors to the sunroom and rear garden; fitted kitchen / breakfast room with wall and base units and integrated appliances; two good-sized bedrooms, one currently used as a home office/study; and a family bathroom with three-piece suite. On the upper level, there are two further double bedrooms, one with walk in wardrobe and one with storage into the eaves; and a shower room with large storage cupboard.
Accommodation:
Entrance hall. Living room. Dining room. Kitchen. Sunroom. Four double bedrooms. Bathroom. Shower room.
Gas central heating. Double glazing. Well-maintained landscaped front, side, and rear gardens, with the south-facing rear garden mainly laid to lawn with mature borders, flower beds, patio area and greenhouse. Direct access, via a gate at the bottom of the rear garden, to Corstorphine Nature paths. Driveway for several cars leading to a single car garage.
Gas & Electricity Supply: EON Next
Telephone & Broadband: BT
Water Supply: Edinburgh Council / Scottish Water
Drainage: Edinburgh Council / Scottish Water
Property information from this agent
About this agent

We are a small close-knit team of legal and property experts, each well respected in our specific fields. We focus on achieving the best possible outcomes for our clients and work to maintain close, informed and long-lasting relationships with them. So, if you come to us, you can be certain to receive a warm, friendly welcome and the best possible advice, support and service.































