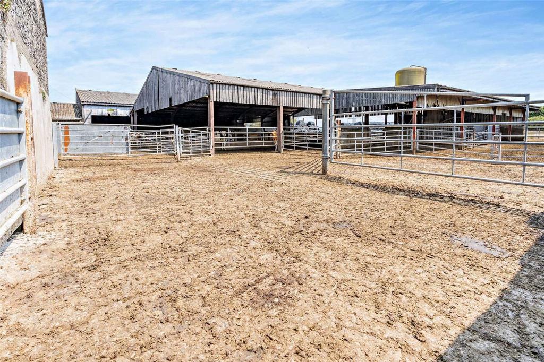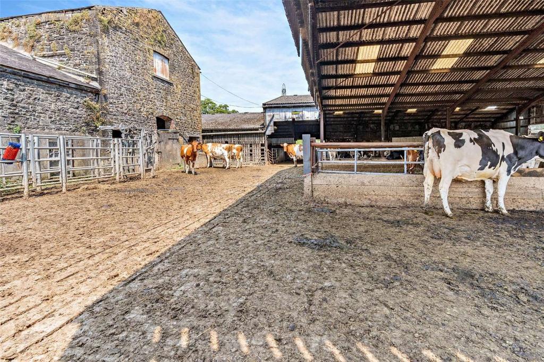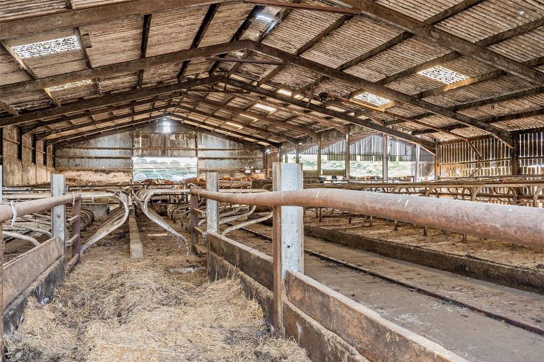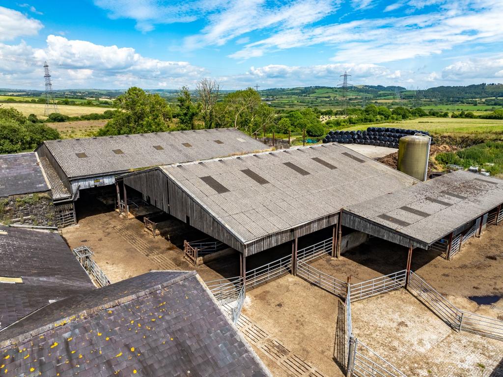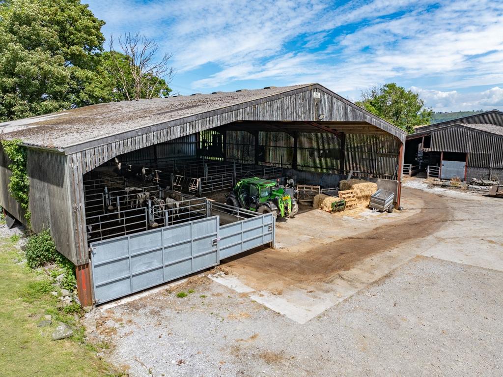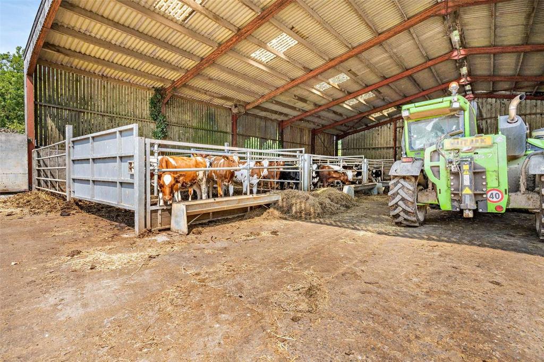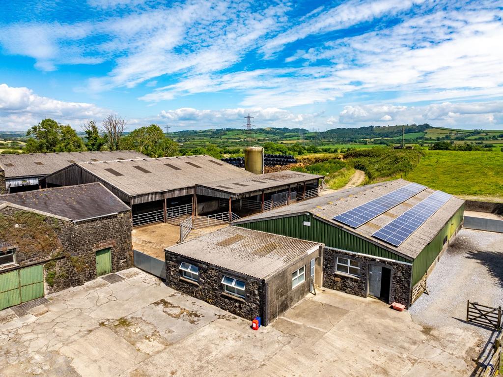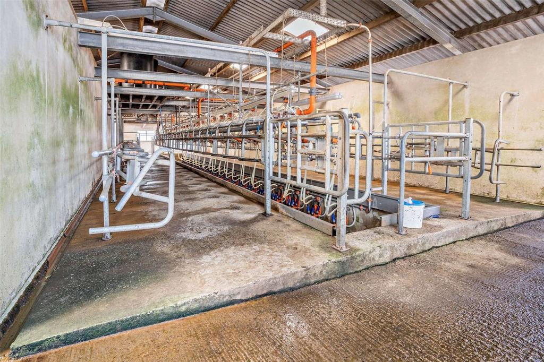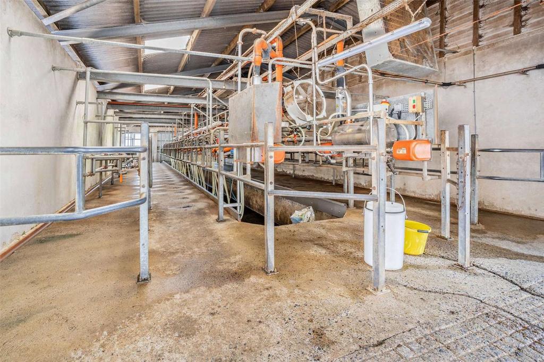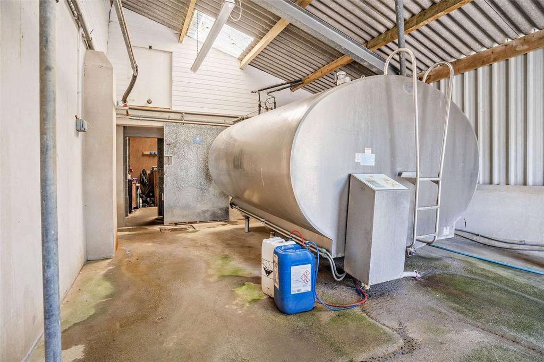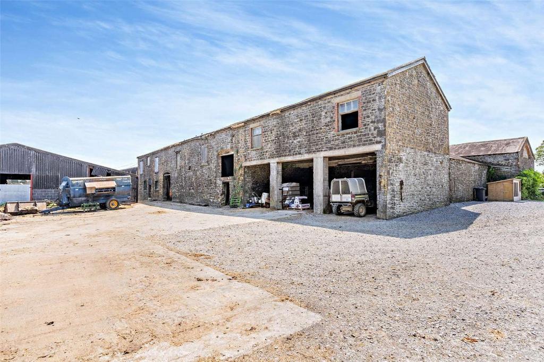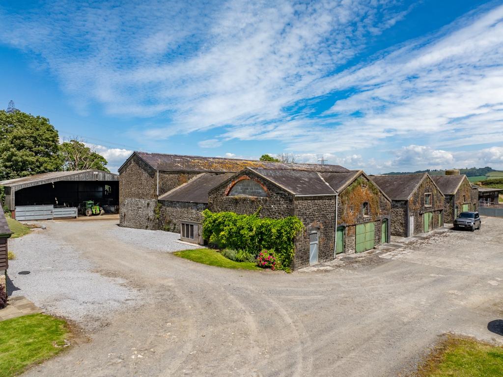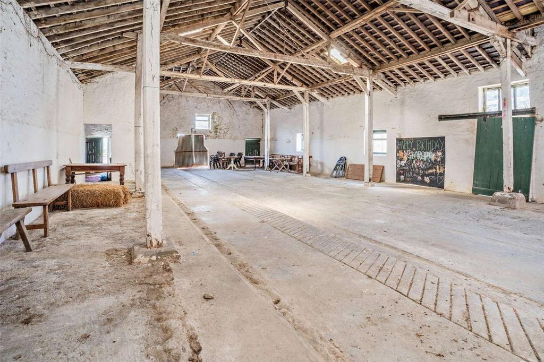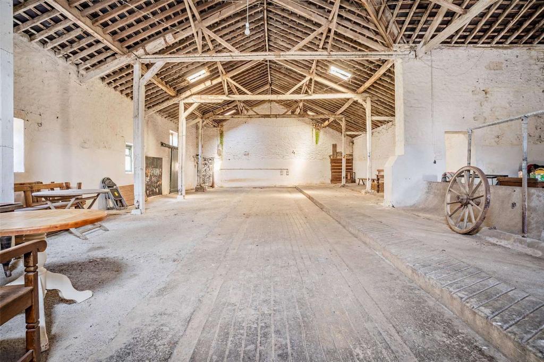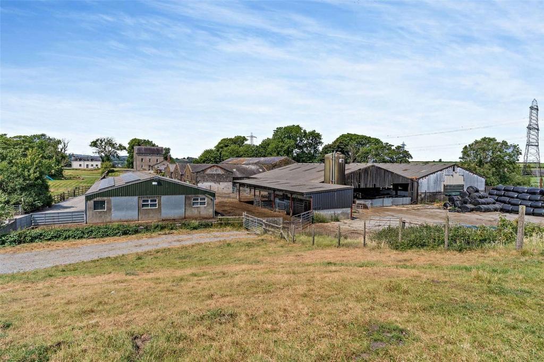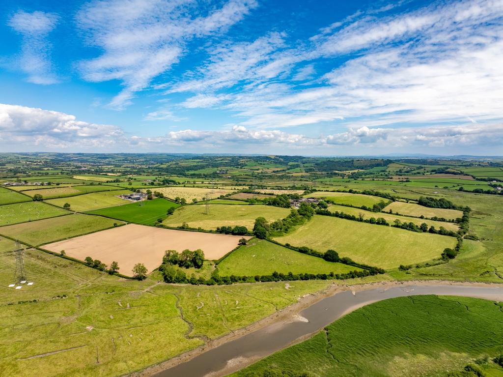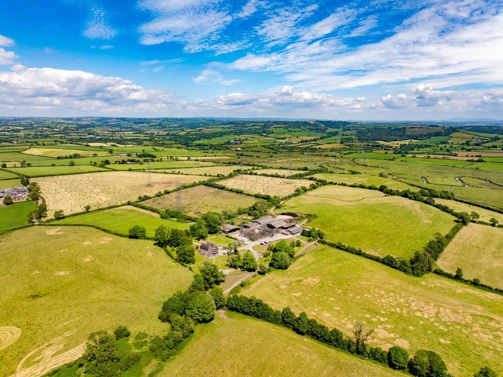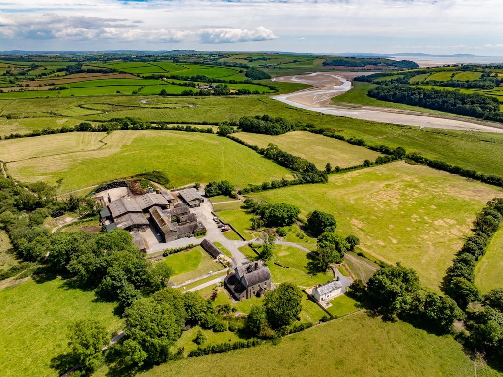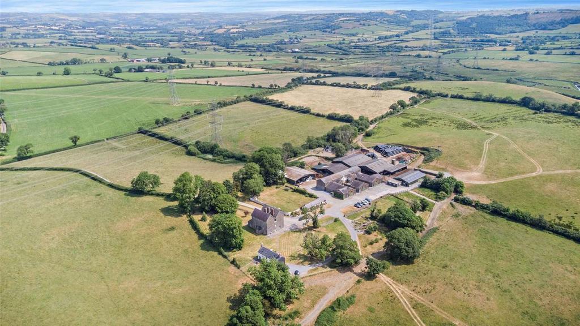5 bedroom property with land for sale
Key information
Features and description
- Tenure: Freehold
- * st. clears, carmarthen *
- * Historic 19th century coastal dairy farm *
- * 363 acres thereabouts of highly productive grassland *
- * Imposing Grade II listed centrepiece residence *
- * Attached 1 bed annexe *
- * 2 character Grade II listed 2 bedroom cottages *
- * Productive pasture land *
- * Modern range of agricultural outbuildings *
- * Outstanding views over adjoining estuary *
* Historic 19th century coastal farm * Currently successful dairy and livestock unit * Imposing Grade II listed centrepiece residence of just under 5,000 sq.ft. * 363 acres thereabouts of highly productive grassland in a sought after area * Attached 1 bedroom annexe * 2 character Grade II listed 2 bedroom cottages - both being fully refurbished * Modern range of agricultural buildings for livestock, feed and machinery * Gascoigne 20:40 swingover milking parlour * Darikool 10,000 litre bulk milk tank * Outstanding views of the adjoining estuary * Private lane entrance * One of the most impressive properties to come on the market along this favoured West Wales coastline and must be viewed to be appreciated *
The property is situated between the town of St. Clears and the strategic town of Carmarthen. St. Clears offers a good level of local amenities and services including primary and secondary schools, traditional high street offerings, mini supermarket, employment opportunities, industrial estates, McDonalds and Greggs drive-throughs and good public transport connectivity. The strategic town of Carmarthen is within 10 minutes drive of the property with its' Network Rail connections to Cardiff and London, the M4, university, regional hospital, large scale employment opportunities, retail parks and industrial estates.
NB. There is a public footpath that follows the entrance drive and goes through the farmyard to the church ruins.
Services - main electricity. Private water and drainage. Propane gas central heating. Oil central heating. Electric night storage heating.
Rooms
GENERAL
An imposing historic 19th century model/gentry coastal farm.
The main house is an impressive Grade II listed centrepiece residence of just under 5,000 sq.ft. split across 3 floors and currently offering 4 bedrooms across 2 floors. There is additional attic loft space over for potential additional bedroom or living space, or indeed a separate annexe space. To the side of the main house is an adjoining 1 bed annexe accessed separately or via the main house.
Within the grounds are additional cottages with a fully refurbished 2 bedroom historic cottage overlooking the estuary with its own parking and garden areas. Adjacent to the farmyard is a further 2 bedroom cottage, again fully refurbished with modern fixtures and fittings ideal for those seeking additional income from the property. Please note that we believe that this would provide excellent multi-generational opportunity for occupation.
Within the homestead are a traditional range of stone and...
Entrance Porch
With access to:
Reception Hallway
Accessed via original hardwood door with fanlight over, radiator, BT point.
Sitting Room
12' 2" x 11' 5" (3.71m x 3.48m) with oil burner on slate hearth with oak mantle over, exposed oak beams to ceiling, dual aspect windows to front and rear garden.
Living Room 1
17' 5" x 12' 10" (5.31m x 3.91m) feature log burner on slate hearth, sash windows to front, original beams to ceiling, Tv point, multiple sockets, connecting door into:
Drawing Room
25' 2" x 23' 7" (7.67m x 7.19m) being 'L' shaped with stone and slate flagstone flooring, inglenook fireplace with bread oven with fire surround, exposed beams to ceiling, window to rear, connecting door into
Rear Porch
with additional connecting door linking into the ground floor 1 bedroom annexe, connecting door to inner hallway and also:
Kitchen 1
14' 10" x 12' 2" (4.52m x 3.71m) with a range of base units with slate worktop, Belfast sink with mixer tap, dual aspect windows to side and rear garden areas overlooking the farmyard, dishwasher connection, feature oil Rayburn (cooking only) on slate hearth with oak mantle over, stone flagstone flooring.
Inner Hallway 1
With external glass door to side garden area, radiator, quarry tiled flooring.
.
With easy rider staircase to split level landing with access to both wings of the building.
Principal Bedroom 1
17' 9" x 13' 6" (5.41m x 4.11m) double bedroom, 2 x sash windows to front overlooking farmyard, multiple sockets, 2 x radiator.
Bedroom 2 1
15' 11" x 12' 10" (4.85m x 3.91m) double bedroom, window to front with views over the adjoining fields, redundant fireplace with oak mantle over and slate hearth.
Bedroom 3
14' 3" x 13' 8" (4.34m x 4.17m) double bedroom, window to front farmyard, multiple sockets.
Bedroom 4
10' 9" x 13' 7" (3.28m x 4.14m) double bedroom, window to front, radiator, multiple sockets.
Bathroom 1
14' 3" x 9' 4" (4.34m x 2.84m) requires modernisation but with original cast iron bath, corner enclosed shower, WC, single wash hand basin, sash window to front, heated towel rail.
Attic
Accessed from the main landing area which benefits from an understairs cupboard, separate side cupboard unit and original staircase leading through to attic space. Currently split into 4 large rooms with potential for self contained annexe unit or additional bedroom space:
Room 1
13' 2" x 13' 3" (4.01m x 4.04m) timber flooring, rear window, connecting door into:
Room 2
13' 5" x 23' 4" (4.09m x 7.11m) 2 x windows to rear, feature fireplace with oak mantle over, 'A' frames to ceiling.
Room 3
21' 9" x 13' 4" (6.63m x 4.06m) with window to front, 2 x radiator, TV point.
Room 4
9' 5" x 13' 9" (2.87m x 4.19m) window to front.
Bathroom 2
Bedroom 5
13' 0" x 11' 10" (3.96m x 3.61m)
Kitchen 2
11' 11" x 11' 10" (3.63m x 3.61m)
Reception Room
16' 5" x 9' 10" (5.00m x 3.00m)
Living Area
28' 5" x 12' 11" (8.66m x 3.94m) access into open plan living, kitchen and dining area with window to front, feature exposed 'A' frames, stone flagstone flooring, window to front, slate worktops, electric oven, Belfast sink, part tongue and groove panelling to walls.
Principal Bedroom 2
14' 1" x 13' 9" (4.29m x 4.19m) double bedroom, window to front, painted 'A' frames, tongue and groove panelling, stone flooring.
Bedroom 2 2
12' 11" x 11' 1" (3.94m x 3.38m) double bedroom, window to front, stone flagstone flooring.
Inner Hallway 2
Bathroom 3
Corner shower, WC, single wash hand basin.
YSLWYF COTTAGE
Recently refurbished in recent times and benefitting from oil underfloor heating system with new oil boiler.
Sat within its own curtilage with attractive gardens overlooking the estuary below and benefitting from side driveway and parking area.
Living Room 2
20' 3" x 14' 10" (6.17m x 4.52m) accessed via original hardwood door with stone flagstone flooring, inglenook fireplace with oak mantle over, multifuel burner, side cupboard, windows to front with views towards the estuary, open staircase to first floor.
Kitchen/Breakfast Room
17' 8" x 14' 10" (5.38m x 4.52m) with a range of base units with oak worktop, rear window, door to garden, stone flagstone flooring, a range of fitted appliances, exposed beams to ceiling, space for dining table
Landing
With window to half landing.
Principal Bedroom 3
15' 8" x 14' 10" (4.78m x 4.52m) double bedroom, window to front with views, Velux rooflight over, timber flooring, multiple sockets, understairs cupboard.
Bathroom 4
6' 6" x 9' 2" (1.98m x 2.79m) corner shower unit, WC, single wash hand basin on vanity unit, heated towel rail, Velux rooflight.
Bedroom 2 3
14' 10" x 14' 10" (4.52m x 4.52m) double bedroom with window to front, Velux rooflight, access to loft, tiled flooring, fitted cupboard.
EXTERNAL 2
The property is approached from the adjoining county road into a private tarmacadam driveway with gated entrance passing the first paddock on your left as you enter the property and leads straight into the original homestead with driveway leading to the front of the house and into the main farmyard area with courtyard parking providing access to the adjoining cottages also.
Surrounding the main house is a large garden predominantly laid to lawn with a range of mature planting and trees enjoying a wonderful setting overlooking the adjoining farm land down to the estuary and over the salt marshes.
A notable feature of the property is the walled garden area with slate stone wall boundary and feature planting and flowerbeds in places.
GENERAL CUBICLE BUILDINGS & ANIMAL HOUSING UNITS 1
GENERAL CUBICLE BUILDINGS & ANIMAL HOUSING UNITS 2
Outbuilding 1
75' 0" x 60' 0" (22.86m x 18.29m) steel frame building with concrete base, concrete shutter walls, part Yorkshire boarding, open ended to front, currently used a calving and lambing shed.
Cubicle Building
150' 0" x 68' 0" (45.72m x 20.73m) steel frame building with open span with automatic slurry scraping system and slatted slurry system beneath.
Side Lean-To
With additional cubicle housing.
Concrete Handling Area
Slatted Slurry System
Leading to the adjoining slurry pit with 5,000 cubic meter capacity.
Cow Shed
75' 0" x 60' 0" (22.86m x 18.29m) with cubicle housing and concrete slatted slurry system.
Milking Parlour
With Gascoigne 20:40 swingover autowash with automatic feeders, adjoining dairy with 10,000 litre tank with side compressor shed.
Rear Office and Storage Area
With additional lean-to storage area.
Stone Range Outbuilding
Split into 1 central building with numerous wings leading off to:
Storage Shed
38' 0" x 25' 0" (11.58m x 7.62m) open ended storage with concrete base.
Former Hay Bay
24' 8" x 73' 0" (7.52m x 22.25m) stone construction under slated roof with first floor over, exposed beams to ceiling.
Wing A
34' 0" x 60' 0" (10.36m x 18.29m) last used as a cow shed with double doors to front.
Building B
34' 0" x 65' 0" (10.36m x 19.81m) currently in a precarious position with missing roof with connecting door to:
Building C
34' 0" x 65' 0" (10.36m x 19.81m) of stone construction with timber 'A' frames and part missing roof.
Sileage Pit/Big Bale Store
Located to the rear of the cubicle housing building and providing a useful handling and storage area.
THE LAND
Totalling some 363 acres thereabouts of highly productive grassland in a sought after area.
The land is wrapped around the main homestead with easy access from the farmyard via existing tracks.
All in all, these are split into 6 useful paddocks, well fenced and contained providing good quality pasture, grazing land and having silage potential.
The land totals some 363 acres thereabouts which includes some 143 acres of salt marsh land currently designated as a SSSI and special area of conservation. Ideal rich natural habitat and a haven area for wildlife.
MONEY LAUNDERING REGULATIONS
The successful purchaser will be required to produce adequate identification to prove their identity within the terms of the Money Laundering Regulations. Appropriate examples include: Passport/Photo Driving Licence and a recent Utility Bill. Proof of funds will also be required, or mortgage in principle papers if a mortgage is required.
Property information from this agent
About this agent

property market enabling us to offer a wide-ranging service that is both friendly and professional as befits our reputation. We are committed to providing our
customers (whether property sellers, buyers, developers etc) with individual high quality advice based on the wealth of experience of our local dedicated
sales team. With all the traditional values you would expect from a well-established firm combined with the latest innovations and technology, w... Show more










































































