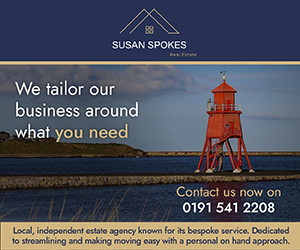No longer on the market
This property is no longer on the market
Similar properties
Discover similar properties nearby in a single step.
3 bedroom house
Chain-free
Study
House
3 beds
1 bath
1732
EPC rating: E
Key information
Tenure: Freehold
Council tax: Band C
Broadband: Ultra-fast 1000Mbps *
Mobile signal:
EEO2ThreeVodafone
Features and description
- Mid terraced family size home
- Two reception rooms
- Three bedrooms
- Two bathrooms
- Playroom/utility room
- Requires a little updating
- No upper chain
- Freehold
Welcome to this charming mid-terraced period property, nestled in the highly desirable Marine Approach area of South Shields. This delightful home offers two spacious reception rooms, and three double bedrooms, there's plenty of room for a growing family, a home office, or a guest room as there is also the addition of a utility/playroom.
Located within walking distance of both the stunning coastline and the vibrant town centre, this house offers the best of both worlds—seaside living with convenient amenities close by.
In brief, the property comprises an entrance hallway, two reception rooms, a kitchen, utility/playroom, three double bedrooms, two bathrooms, and a rear yard with off-street parking.
Located within walking distance of the town centre and the coastline.
With proactive vendors and no upper chain, this home is ready for you to move in and make your own.
Entrance Hallway -
Lounge - 4.8 x 4.2 (15'8" x 13'9") - Retaining some period features, spacious room with bay window, feature fireplace.
Dining Room - 3.5 x 4.1 (11'5" x 13'5") - generous dining room with feature fireplace.
Kitchen - 4.0 x 2.8 (13'1" x 9'2") - The kitchen has a range of fitted wall and base units, integrated dishwasher, gas cooker with extractor over and access to the utility/playroom
Playroom/Utility - 4.6 x 3.0 (15'1" x 9'10") - Generous size room with plumbing for washing machine and access to the rear yard.
First Floor -
Bedroom One - 4.1 x 4.0 (13'5" x 13'1") - Double bedroom with rear facing aspect.
Bedroom Two - 5.5 x 3.0 (18'0" x 9'10") - Double bedroom with bay window and fitted wardrobes.
Bathroom - 2.5 x 3.5 (8'2" x 11'5") - Family size bathroom with free standing bath, low level wc, wash hand basin and rear shower room.
Second Floor -
Bedroom Three - Double bedroom with en suite shower room
Shower Room - 2.0 x 2.8 (6'6" x 9'2") - Comprising of shower, wc and wash hand basin
External - To the front of the property there is an enclosed town garden and to the rear a spacious yard with roller shutter door.
Located within walking distance of both the stunning coastline and the vibrant town centre, this house offers the best of both worlds—seaside living with convenient amenities close by.
In brief, the property comprises an entrance hallway, two reception rooms, a kitchen, utility/playroom, three double bedrooms, two bathrooms, and a rear yard with off-street parking.
Located within walking distance of the town centre and the coastline.
With proactive vendors and no upper chain, this home is ready for you to move in and make your own.
Entrance Hallway -
Lounge - 4.8 x 4.2 (15'8" x 13'9") - Retaining some period features, spacious room with bay window, feature fireplace.
Dining Room - 3.5 x 4.1 (11'5" x 13'5") - generous dining room with feature fireplace.
Kitchen - 4.0 x 2.8 (13'1" x 9'2") - The kitchen has a range of fitted wall and base units, integrated dishwasher, gas cooker with extractor over and access to the utility/playroom
Playroom/Utility - 4.6 x 3.0 (15'1" x 9'10") - Generous size room with plumbing for washing machine and access to the rear yard.
First Floor -
Bedroom One - 4.1 x 4.0 (13'5" x 13'1") - Double bedroom with rear facing aspect.
Bedroom Two - 5.5 x 3.0 (18'0" x 9'10") - Double bedroom with bay window and fitted wardrobes.
Bathroom - 2.5 x 3.5 (8'2" x 11'5") - Family size bathroom with free standing bath, low level wc, wash hand basin and rear shower room.
Second Floor -
Bedroom Three - Double bedroom with en suite shower room
Shower Room - 2.0 x 2.8 (6'6" x 9'2") - Comprising of shower, wc and wash hand basin
External - To the front of the property there is an enclosed town garden and to the rear a spacious yard with roller shutter door.
Property information from this agent
About this agent

Susan Spokes Real Estate - South Shields
179a Sunderland Road
Harton Village, South Shields
NE34 6AD
020 8022 5019Susan Spokes Real Estate in South Shields.



















