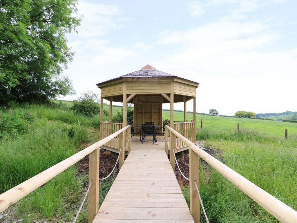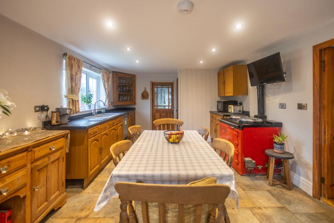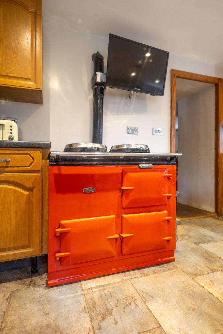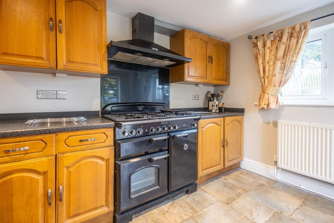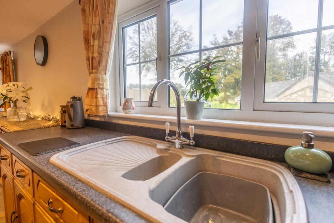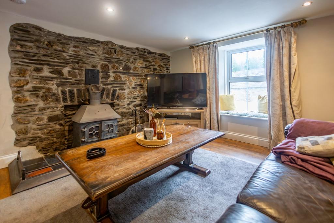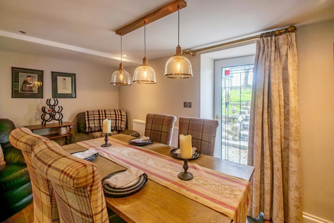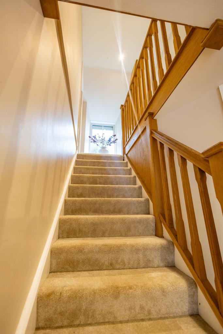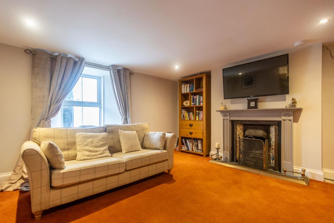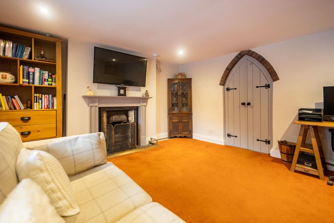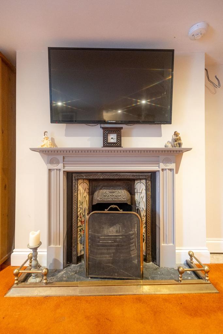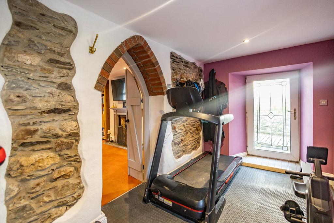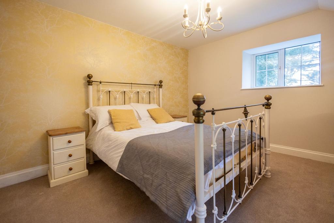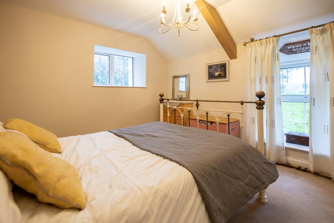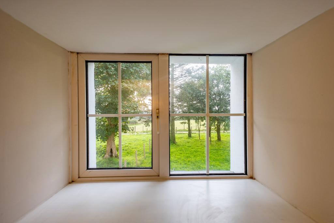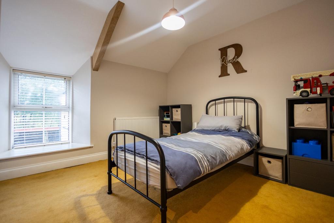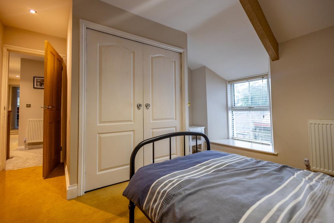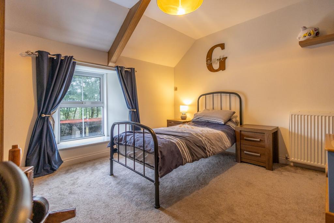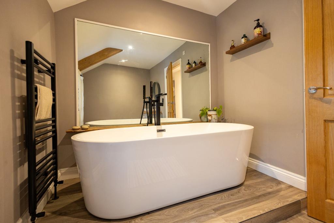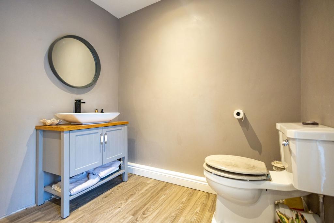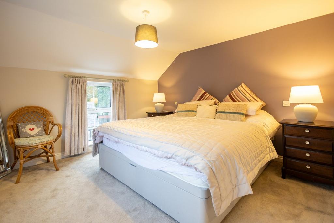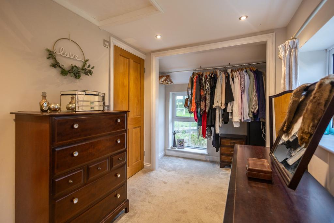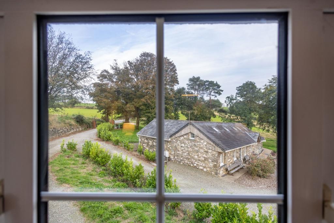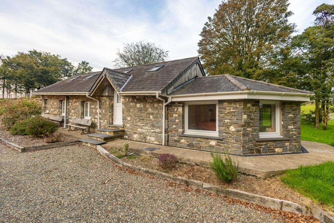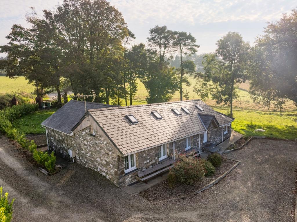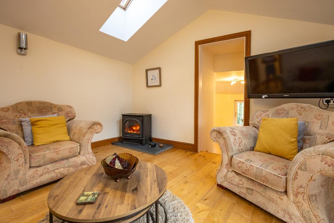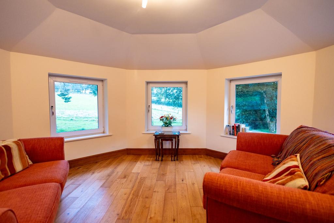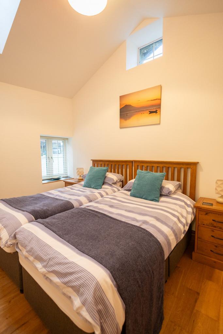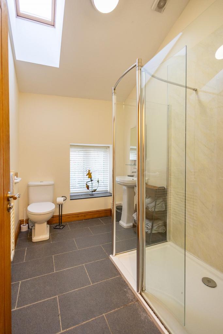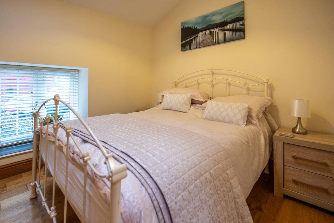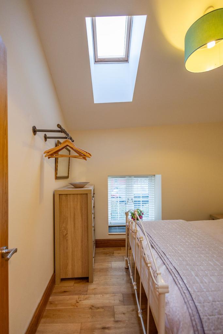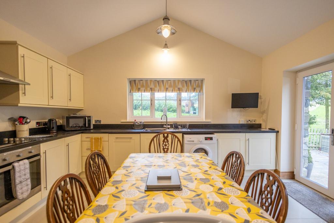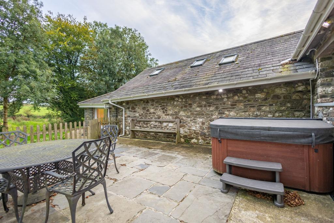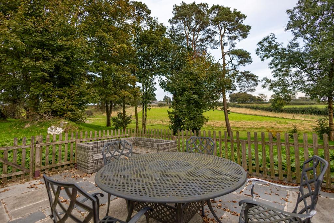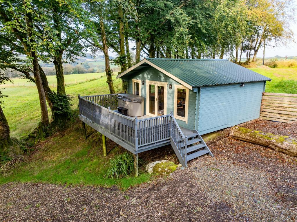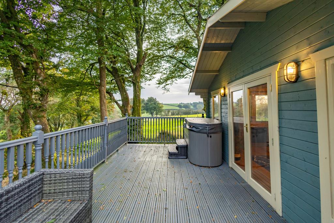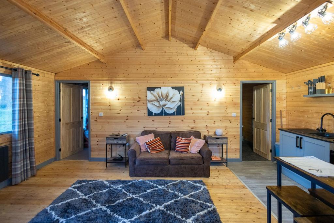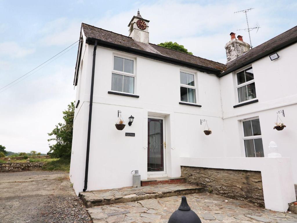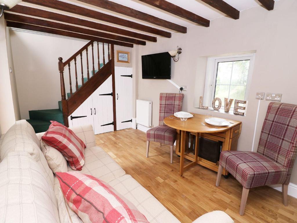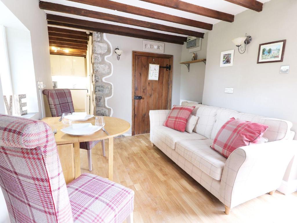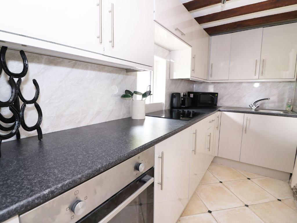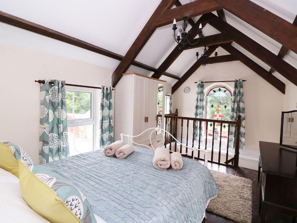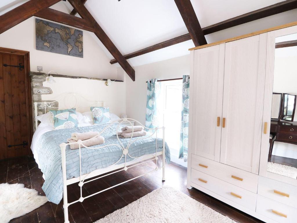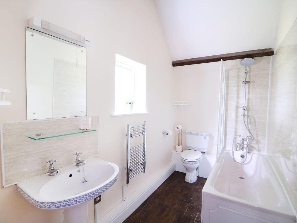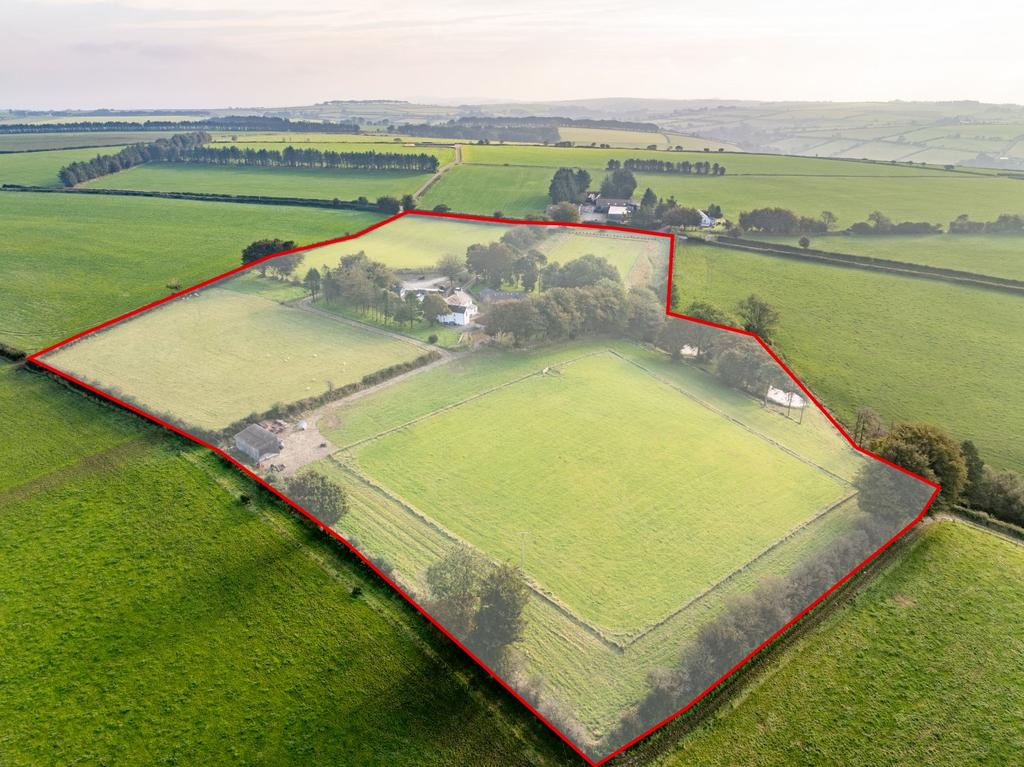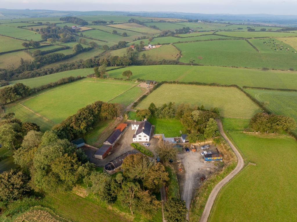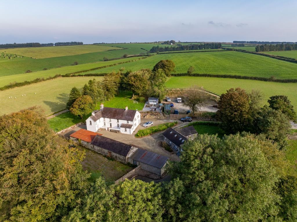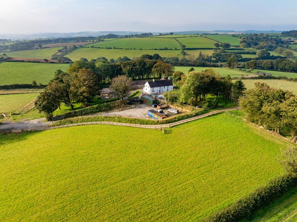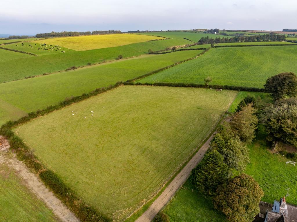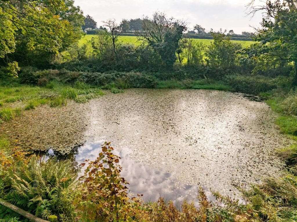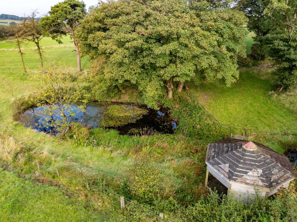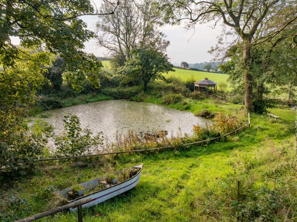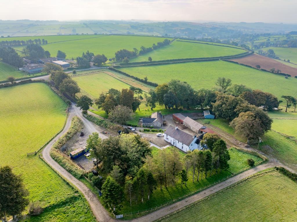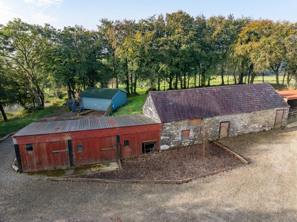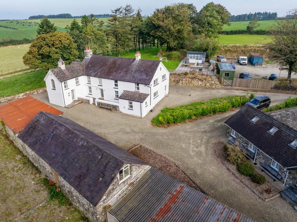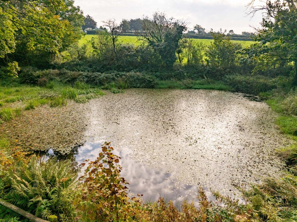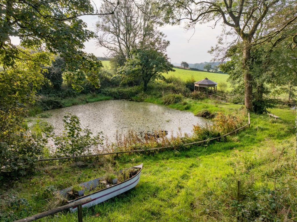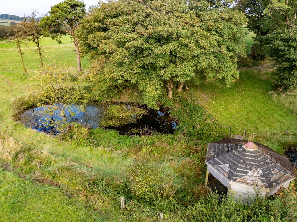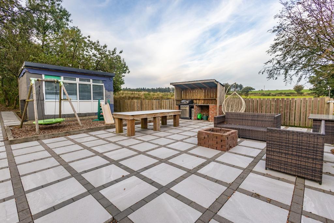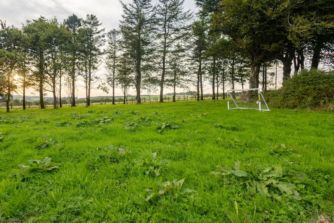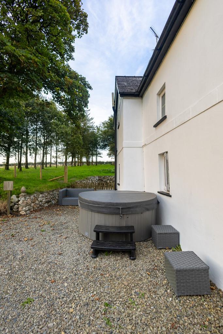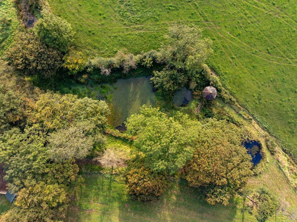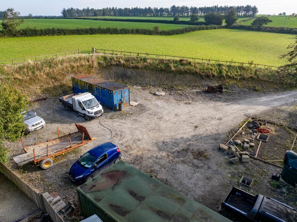7 bedroom property with land for sale
Key information
Features and description
- Tenure: Freehold
- *Talgarreg Near New Quay *
- *Character traditional 5 bed home*
- *2 bed cottage*
- *1 bed annexe*
- *1 bed chalet*
- *Peaceful and tranquil setting *
- *only 15 minutes drive from the coast*
- *Beautiful rural setting*Range of lakes and ponds*
- * 15 acre holiday complex / smallholdings *
Video tours
*Unique Lifestyle Opportunity! *Exceptional 15 Acre Holiday Complex/Smallholding*Set in a picturesque rural setting*Traditional 5 bed farmhouse*Popular 2 bed detached stone cottage*1 bed Clock House/Annexe*1 Bed Chalet* (All with hot tubs)*Ideal home with an income*Only a 15 minute drive to the Cardigan Bay coastline*Located down its own private track*Peaceful and tranquil setting*Character stone outbuilding ripe for conversion (stc)*
A TRULY OUTSTANDING COUNTRY / COASTAL PROPERTY IN A PEACEFUL LOCATION ! WORTHY OF AN EARLY VIEWING.
The property is located off the B4338 Talgarreg road, only a mile or so from the village of Synod Inn which lies on the A487 coast road. Some 2 miles from the village community of Talgarreg and some 6 miles from the popular coastal resort and seaside fishing village of New Quay on the West Wales heritage coastline. Some 8 miles from Aberaeron with its range of shopping and schooling facilities and an easy reach of the larger Marketing and Amenity Centres of Aberystwyth, Cardigan and Lampeter.
Travelling on the main A487 coast road from Aberaeron south west towards Cardigan. When you reach the village of Synod Inn, at the crossroads turn left and then immediately left onto the B4338 Talgarreg road. Keep on this road for a mile or so when you get to a crossroads carry straight on for approximately 500 yards around the right hand bend. You will then see the entrance as the first farm drive on the right hand side.
We are advised the property benefits from mains water and electricity. Private drainage to recently installed waste treatment system. Oil fired central heating to main property and Ty Cloc. Electric Radiators to Ty Derrick.
Council Tax - Band F (Ceredigion County Council).
Rooms
GENERAL
The placing of Pantrhiwddulais on the open market offers potential purchasers the opportunity to acquire a perfect home with an income/holiday complex. The vendors have spent significant time and money in the conversion of (Bwthyn Derrick) - a detached cottage in creating a wonderful and popular holiday let.
They have also divided the property to create Tŷ Cloc (Clock House) which offers a 1 bed annexe which is also a popular holiday let.
Also the erection of a timber framed chalet which is let.
Please note - Each of the 3 properties have their own hot tub and parking.
The vendors have also used this picturesque setting as a wedding venue and this could be further developed should one wish to do so.
There is also a character outbuilding ripe of conversion (stp).
The property offers a truly peaceful and tranquil setting located within its own lands, down its own track with glorious views over open countryside. <...
Spacious Kitchen/Dining Room
25' 0" x 12' 0" (7.62m x 3.66m) with range of oak fronted base and wall cupboard units with formica working surfaces above, red oil fired Aga (disconnected) electric Rangemaster oven with 5 ring gas hob above, Rangemaster extractor hood, 1½ drainer sink with mixer tap, spot lights to ceiling, central heating radiator, plumbing for dishwasher, stone effect tiled flooring, double glazed window to front and side.
Utility Room
6' 4" x 12' 8" (1.93m x 3.86m) with plumbing for automatic washing machine and outlet for tumble dryer, houses the Worcester oil fired boiler and pressurised hot water system, space for fridge freezer. double glazed window to rear and side, quarry tiled floor.
Character Lounge/Dining Area
21' 8" x 14' 8" (6.60m x 4.47m) with fireplace housing a multi fuel stove on a slate hearth, exposed stone chimney breast, double glazed window to rear with window seat, exposed stone flooring, spot lights to ceiling, exposed beams, space for large dining table, glazed exterior door to rear, 2 central heating radiators. Door into -
Front Entrance Hall
5' 9" x 18' 8" (1.75m x 5.69m) via glazed exterior door with stained glass inset, engineered oak flooring, stairs to first floor, spot lights.
Sitting Room / 2nd Reception Room
14' 5" x 13' 7" (4.39m x 4.14m) with open fireplace with ornate surround, double glazed window to front, central heating radiator, spot lights to ceiling, Gothic archway door into -
Downstairs Office/Gym/Bedroom
6' 6" x 14' 10" (1.98m x 4.52m) with side exterior door, double glazed window to rear, exposed stone wall, central heating radiator, spot lights.
En Suite 1
7' 5" x 3' 0" (2.26m x 0.91m) with low level flush w.c. pedestal wash hand basin, tiled walls.
Central Landing
14' 2" x 20' 3" (4.32m x 6.17m) via oak staircase, central heating radiator, spot lights to ceiling.
Rear Bedroom 1
14' 5" x 10' 6" (4.39m x 3.20m) with dual aspect double glazed windows to side and front, vanity unit with wash hand basin, central heating radiator, fitted cupboard unit.
Front Bedroom 2
8' 7" x 9' 7" (2.62m x 2.92m) with double glazed window to front, central heating radiator.
Front Bedroom 3
14' 7" x 10' 9" (4.45m x 3.28m) with double glazed window to front, central heating radiator, fitted cupboard unit.
Front Bedroom 4
10' 9" x 11' 9" (3.28m x 3.58m) with double glazed window to front, central heating radiator.
Main Bathroom
7' 5" x 11' 4" (2.26m x 3.45m) a modern 3 piece suite comprising of a free standing bath with mixer tap and shower head, vanity unit with wash hand basin, low level flush w.c. double glazed to window to rear, spot lights to ceiling, heated towel rail.
Master Suite
11' 7" x 24' 6" (3.53m x 7.47m) a lovely spacious master bedroom with dual aspect windows to rear, front and side, central heating radiator, free standing wardrobe unit, spot lights. Door into -
En Suite 2
4' 6" x 8' 8" (1.37m x 2.64m) with walk in shower unit with rainfall power shower above, wash hand basin, w.c. heated towel rail, extractor fan.
Please Note -
Bwthyn Derrick has a holiday let restriction so cannot be sold off separately.
The Accommodation provides as follows -
Lounge
12' 6" x 13' 2" (3.81m x 4.01m) via half glazed door with engineered oak flooring, 4 velux windows to ceiling, electric heater, wall lights, electric fireplace with slate hearth, steps down to -
Sun Room
11' 2" x 14' 3" (3.40m x 4.34m) with 5 double glazed windows to front making the most of the lovely countryside views, engineered Oak flooring, electric radiator.
Double Bedroom 1
9' 0" x 9' 5" (2.74m x 2.87m) with double glazed window to side, electric radiator, engineered oak flooring, velux window.
Main Shower Room
8' 0" x 6' 5" (2.44m x 1.96m) with a modern white suite comprising of a walk in shower unit with electric shower above, dual flush w.c. pedestal wash hand basin, slate effect tiled flooring, pvc lined boards, velux extractor hood, heated towel rail.
Double Bedroom 2
12' 3" x 8' 5" (3.73m x 2.57m) with double glazed windows to side and rear, velux window, engineered oak flooring, electric heater.
Kitchen/Dining Area
15' 4" x 14' 4" (4.67m x 4.37m) with range of cream base and wall cupboard units with formica working surfaces above, electric oven, 4 ring ceramic hob, integrated fridge freezer, plumbing for automatic washing machine, stainless steel drainer sink, formcia working surfaces, vaulted ceiling with hanging ceiling lights, extractor hood, tiled floors, glazed double doors onto rear patio.
Bwthyn Derrick Externally
A lovely patio mostly laid to slabs with lovely views over open countryside, 5 person Hot Tub and lovely exterior lighting.
CHALET
Insulated timber frame with raised decking area to front with views over the lakes and open countryside. With 2 seater Hot Tub.
Provides -
Open Plan Lounge/Kitchen/Dining Area
10' 7" x 18' 7" (3.23m x 5.66m) a spacious lounge area with glazed double doors, range of fitted cupboard units with inset sink, electric oven, 4 ring electric hob, fridge and freezer, 2 double glazed windows to front, electric heater.
Bathroom 1
5' 6" x 7' 8" (1.68m x 2.34m) with corner shower unit with electric shower above, pedestal wash hand basin, dual flush w.c. extractor fan, stainless steel heated towel rail, pvc lined boards.
Double Bedroom
7' 8" x 12' 6" (2.34m x 3.81m) with double glazed window to side, wall lights, vanity unit.
Tŷ CLOC (CLOCK HOUSE)
Provides the following accommodation -
Open Plan Lounge
15' 9" x 8' 3" (4.80m x 2.51m) via upvc glazed door with stained glass inset, engineered oak flooring, double glazed window to rear, dog leg stairs rising to first floor, understairs cupboard, TV point, electric radiator.
Kitchen
10' 3" x 5' 2" (3.12m x 1.57m) A modern kitchen with range of gloss white base and wall cupboard units with formica working surfaces above, stainless steel drainer sink, 4 ring ceramic hob, electric oven, double glazed window to rear, fridge freezer.
Bedroom
16' 8" x 9' 8" (5.08m x 2.95m) With vaulted ceiling with exposed A frame beams, exposed timber flooring, windows to both sides also a lovely Gothic Arched window to front.
Bathroom 2
Having a 3 piece white suite comprising of a panelled bath with mains shower above, low level flush w.c. pedestal wash hand basin, stainless steel heated towel rail.
THE LAND
The land extends to approximately 15 Acres of productive pasture paddocks divided into four separate enclosure, all with stock proof fenced.
The property is approached via its own private driveway.
There is also a driveway intersecting all the paddocks making ease of access to the land.
There is also a Field Shelter 15m x 25m.
THE FARMSTEAD
Approached via its own private track with gravelled parking areas for several cars and separate parking areas for the holiday letting units.
Surrounding the property is lovely countryside which include mature trees and hedgerows with several water features which include 2 Large lakes and 4 ponds.
With this lovely setting, the vendors have held weddings in previous years and have had further enquiries to hold more. This could be further developed should a potential purchase wish to.
Caravan Pitches
There are also 2 hard standing caravan pitches with electricity and water connected.
Character Stone and Slate Range
40' 0" x 20' 0" (12.19m x 6.10m) pre applications were drawn up for the conversion of this old stable block, however the vendors did not pursue this further.
This would be prime for conversion - subject to planning.
Lean to Storage Shed
30' 0" x 20' 0" (9.14m x 6.10m) of corrugated construction.
Stable Block
33' 0" x 16' 0" (10.06m x 4.88m) with 3 stables under a box profile roof.
The Gardens
The main property benefits from a lovely spacious garden, mostly laid to lawn with many mature trees, shrubs and fruit trees which include apple and plum trees, raised patio area laid to slabs with lovely built in barbecue area perfect for alfreso dining.
Summer House
15' 2" x 11' 2" (4.62m x 3.40m) with electricity connected, fully insulated timber frame.
The Farmyard
A large cleared yard all hard standing ideal for the placement of a modern agricultural shed.
PLEASE NOTE -
There is a public footpath that runs down the farm track, however the vendors advise us that this is very rarely used.
MONEY LAUNDERING
The successful purchaser will be required to produce adequate identification to prove their identity within the terms of the Money Laundering Regulations. Appropriate examples include: Passport/Photo Driving Licence and a recent Utility Bill. Proof of funds will also be required, or mortgage in principle papers if a mortgage is required.
TENURE
The property is of Freehold Tenure.
Property information from this agent
About this agent

Similar properties
Discover similar properties nearby in a single step.










































































