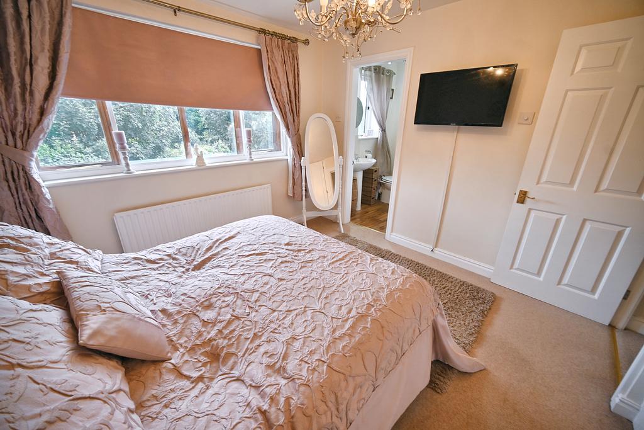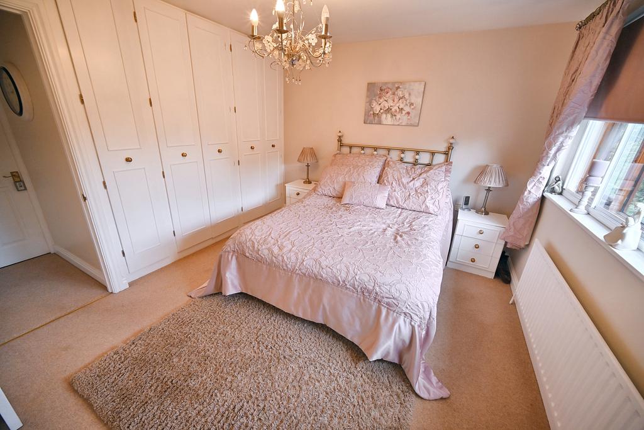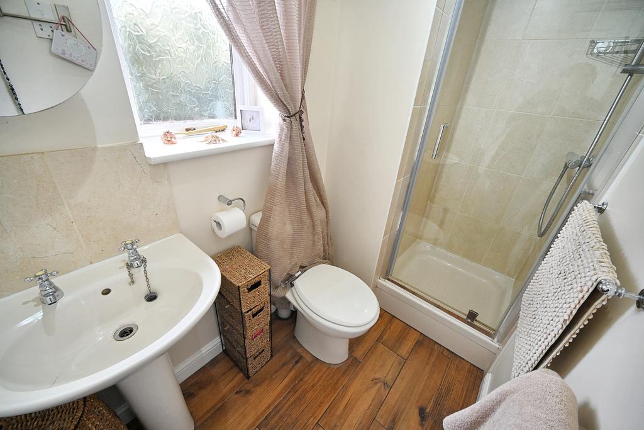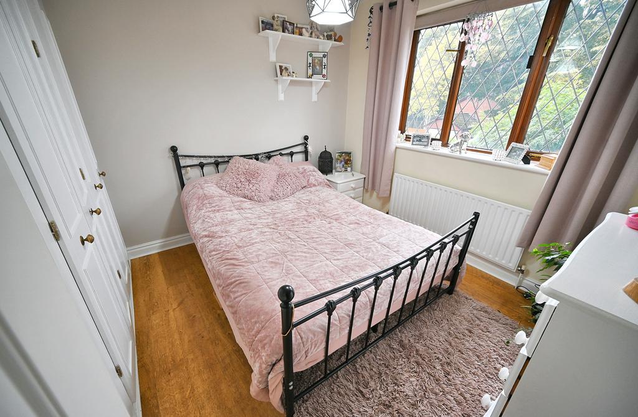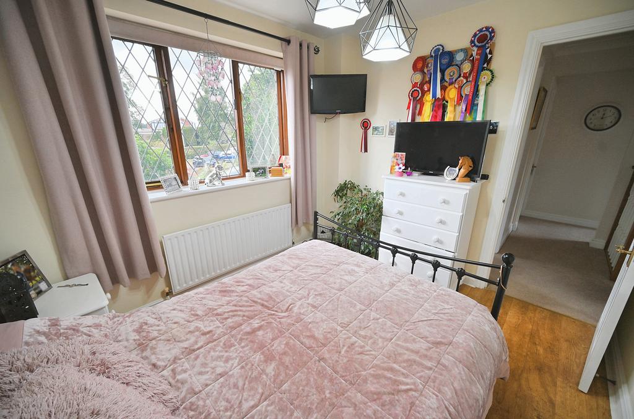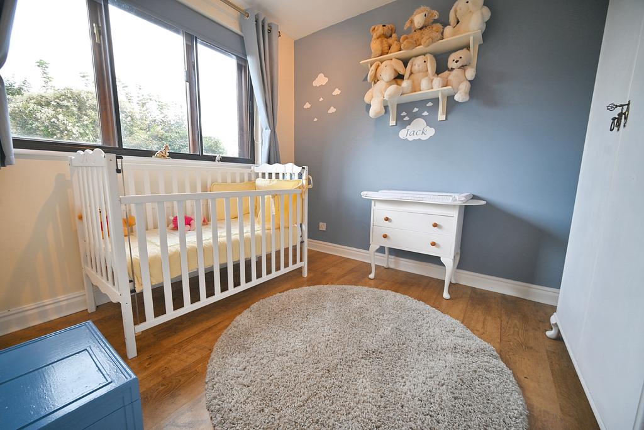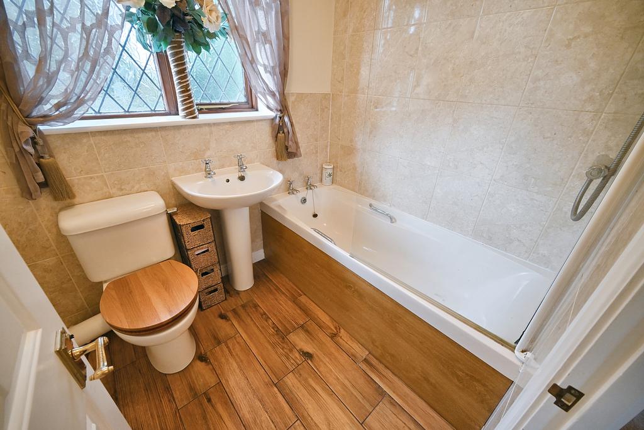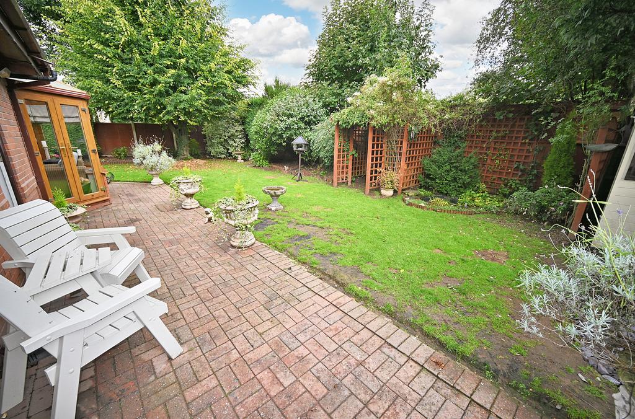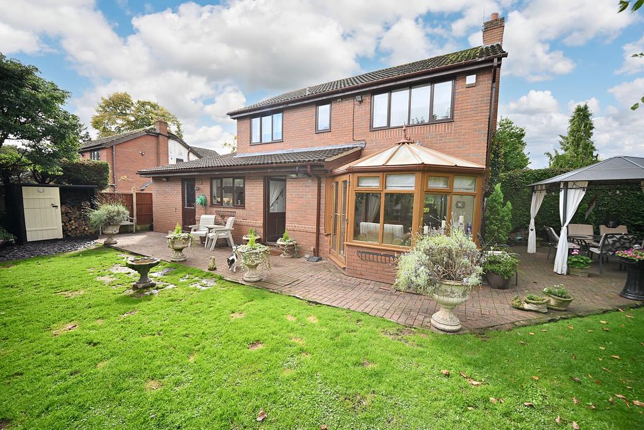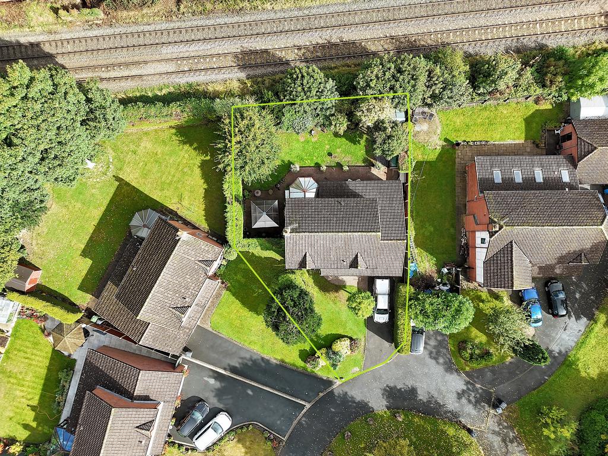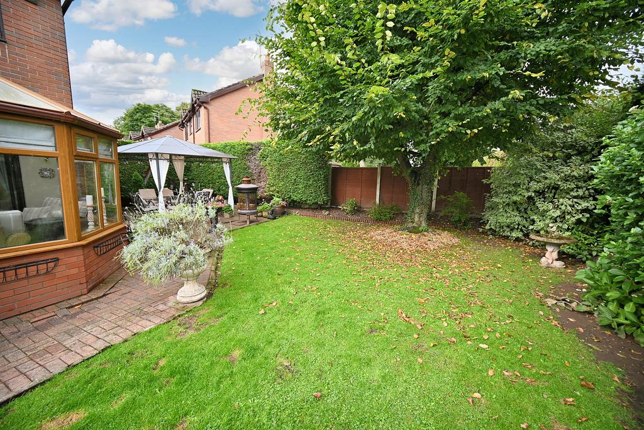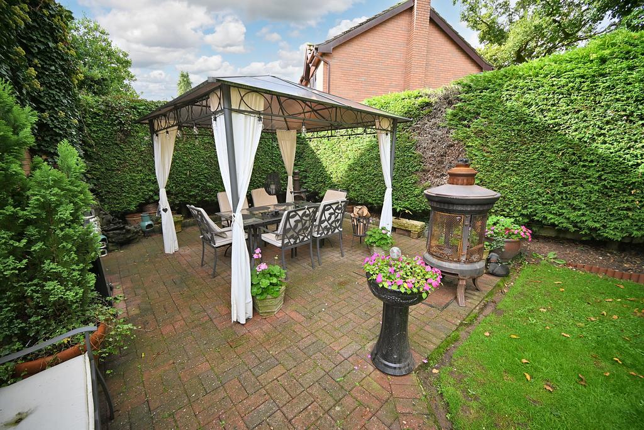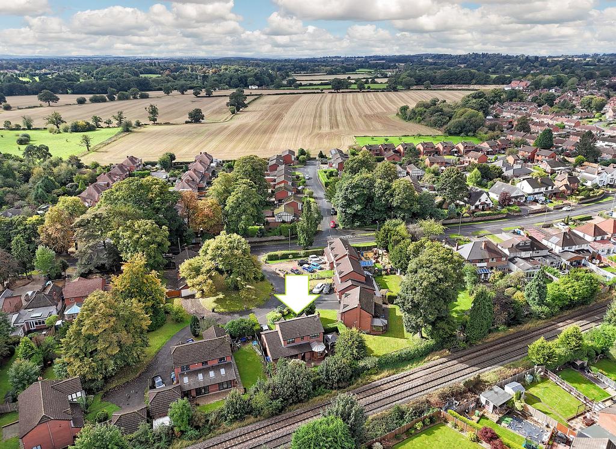4 bedroom detached house for sale
Key information
Features and description
- Tenure: Freehold
- A Charming Four Bedroom Two Bathroom Detached Family House In An Exclusive Cul De Sac Off Birches Road & Therefore In A Favoured Location Of Codsall
- This striking detached house boasts a number of character features throughout and is undoubtedly a first class example of a family home.
- Thoughtfully restyled in recent years to create a most attractive & comfortable interior, perfect for buyers requiring a luxury house, ready to just move into.
- A front dining room, separate 20ft living room which leads to the double glazed conservatory
- The breakfast kitchen is fitted with an extensive suite of matching cream units including built in appliances and a useful utility adjacent which also provides rear access to the garden
- On the first floor the galleried landing leads to four bedrooms, family bathroom and the master bedroom has the benefit of an ensuite shower room.
- The mature rear garden has been landscaped to create a most pleasant setting whilst maintaining the maximum privacy with the use of a private side terrace.
- At the front of the property is a driveway providing off road parking and leads to the carport & garage.
- Within walking distance of the majority of amenities including a number of shops, excellent schools in both sectors, bus routes and of course Bilbrook train station.
- The M54 motorway is less than 3 miles away and therefore ideal for commuting to principal towns & cities.
Video tours
Occupying a choice position in a small exclusive cul-de-sac off Birches Road and therefore in one of the most favoured locations in Codsall, this striking detached house boasts a number of character features throughout and is undoubtedly a first class example of a family home. Thoughtfully restyled in recent years to create a most attractive & comfortable interior, the well-designed accommodation utilises the maximum space whilst offering a versatile layout. Just some of the impressive features include fresh & stylish décor throughout, quality carpets & flooring, smart breakfast kitchen, perfect for buyers requiring a luxury house, ready to just move into. t approx. 1483.3sq feet, the accommodation includes reception hall with fitted cloakroom, L-Shaped oak staircase and twin double doors to both reception rooms, creating a light & open space. These include a front dining room, separate 20ft living room which leads to the double glazed conservatory. The breakfast kitchen is fitted with an extensive suite of matching cream units including built in appliances and a useful utility adjacent which also provides rear access to the garden. On the first floor the galleried landing leads to four bedrooms, family bathroom and the master bedroom has the benefit of an ensuite shower room. At the front of the property is a driveway providing off road parking and leads to the carport & garage. The mature rear garden has been landscaped to create a most pleasant setting whilst maintaining the maximum privacy with the use of a private side terrace. Within walking distance of the majority of amenities including a number of shops, excellent schools in both sectors, bus routes and of course Bilbrook train station. The facilities at Tettenhall, Codsall & Perton are also close by with the added use of the M54 motorway less than 3 miles away and therefore ideal for commuting to principal towns & cities. Internal inspection is highly recommended to appreciate this most delightful property being a superb example of its type.
Entrance Hall: Hardwood opaque glazed front door with leaded side window, radiator, built in cloaks cupboard, coved ceiling, laminate flooring and L-Shaped staircase to first floor with storage cupboard below.
Fitted Cloakroom: Fitted with a white suite including low level WC, sink unit, radiator, extractor fan and laminate flooring.
Dining Room: 10’4’’ (3.16m) x 9’9’’ (2.98m) Hardwood glazed double doors from the entrance hall, radiator, coved ceiling, laminate flooring and double glazed leaded bay window to front.
Living Room: 20’4’’ (6.20m) x 11’1’’ (3.39m) Hardwood glazed double doors from the entrance hall, feature stone style fire place & hearth with gas coal fire & concealed display lighting, two radiators, coved ceiling, double glazed leaded bow window to front and internal double glazed sliding doors lead to:
Double Glazed Conservatory: 10’3’’ (3.12m) x 8’5’’ (2.56m) Wall light points, tiled flooring and double doors to rear garden.
Breakfast Kitchen: 15’11’’ (4.85m) x 9’9’’ (2.98m) Fitted with an extensive suite of matching cream units comprising stainless steel 1 ½ drainer sink unit, a range of cupboards & drawers with matching laminate worktops, coved suspended wall cupboards with display lighting, built in appliances include fridge, freezer, dishwasher, double oven & stainless steel gas hob with extractor hood over, radiator, tiled splashbacks, slate style ceramic tiled flooring and double glazed window to rear.
Utility: 6’2’’ (1.89m) x 5’6’’ (1.68m) Built in double base cupboards with matching laminate worktop, stainless steel sink unit, plumbing for washing machine, wall mounted gas fired central heating boiler, part tiled walls, slate style ceramic tiled flooring and hardwood glazed door to rear garden.
First Floor Galleried Landing: Airing cupboard, coved ceiling and loft access.
Bedroom One: 12’7’’ (3.85m) x 11’11’’ (3.39m) Built in triple floor to ceiling wardrobes, radiator and secondary glazed window to rear.
Ensuite Shower Room: 8ft (2.43m) x 4ft (1.22m) Fitted with a white suite comprising shower enclosure, pedestal wash hand basin, low level WC, radiator, laminate flooring and double glazed window to rear.
Bedroom Two: 9’10’’ (3.00m) x 8’7’’ (2.60m) Built in double wardrobes, radiator, laminate flooring and double glazed leaded window to front.
Bedroom Three: 9’9’’ (2.97m) x 8ft (2.45m) Radiator, laminate flooring and secondary glazed window to rear.
Bedroom Four: 11’1’’ (3.39m) x 7’10’’ (2.39m max) Built in double wardrobes with overhead stores and dressing table, radiator and double glazed leaded window to front.
Bathroom: 6’3’’ (1.90m) x 5’6’’ (1.69m) Fitted with a matching white suite including panelled bath with shower & screen, low level WC, pedestal wash hand basin, radiator, part tiled walls, laminate flooring and double glazed opaque leaded window to front.
Carport to Garage: 18’4’’ (5.60m) x 8’5’’ (2.56m) ‘Up & Over’ garage door, power, lighting and hardwood glazed door to rear garden.
Enclosed Rear Garden: Neatly landscaped to provide a most pleasant setting including a full width paved patio with matching side terrace, shaped lawn, flowering borders with a variety of shrubs and trees, ornamental pool with landscaped rockery, garden shed, separate log/ garden stores and surrounding hedging, fencing & side gate.
Tenure: Freehold
Council Tax: Band F (South Staffordshire)
EPC Rating: D (67) No: 0552-2848-7019-9223-7535
Total Floor Area: 1483.3sq. feet (137.8sq. metres) Approx.
Services: We are informed by the Vendors that all main services are installed
About this agent

behalf. If You Are Thinking of Selling Part of our service is to provide a FREE PROPERTY VALUATION service for intending vendors, which includes advice on
marketing and providing up to date information on potential legal costs and removal costs. You also have the added benefit of your property being marketed
via this web site as well as all the traditional ways of marketing your property. If You Are Thinking of Buying You can call into our office and discu... Show more
Similar properties
Discover similar properties nearby in a single step.

















