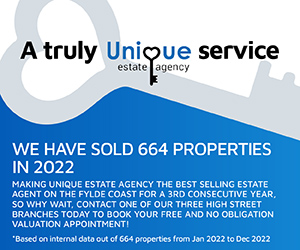4 bedroom detached house for sale
Key information
Features and description
- Tenure: Freehold
- Stunning Landscaped Gardens
- STUNNING Open Plan Kitchen, Dining And Family Room
- *Fantastic Family Home Rural Location *
- 3 / 4 Bedrooms
- 3 Bath/Shower Rooms 2 En Suite Shower Rooms
- Spacious Lounge Feature Log Burner
- Integrated Double Garage With Rear porch / Potting Shed / Workshop
- Extensive Off Road Parking Available,
The entrance hallway is welcoming, light and bright with doors leading off to a ground floor bedroom, inner hall to another ground floor bedroom, shower room, office and beyond.. PLUS doorway through to a beautifully presented lounge area with feature log burner.
The stunning open plan kitchen, dining and family room is an exceptional size and beautifully presented as a result of reconfiguration and renovation of this amazing property. It offers a vast range of wall mounted and base units in gloss finish with soft close feature doors and drawers and a generous amount of work surfaces that extend to a breakfast island. Integrated appliances include Bosch oven, microwave, wine cooler and dishwasher with space for American style fridge freezer. Two square bay windows allow for lots of natural light and double glazed doors open through to the spacious lounge.
The lounge is an exceptional space with NEW log burner (2023), UPVC sliding patio door out to the front patio / seating area. Internal door leads through to a utility room that offers lots of welcome storage space and plumbing for washing machine. Door provides access to the front aspect.
The principal ground floor bedroom is a fantastic space with UPVC French doors out to the rear garden and doors through to a walk in dressing room / wardrobe and a large modern bath & shower room that briefly comprises shower cubicle, bath with vanity sink unit and low flush wc.
An additional ground floor bedroom offers accessible space with a full wall of fitted wardrobes and front garden views. An accessible wet room sits adjacent comprising open rain shower with vanity sink and toilet unit with storage under.
An office and great size conservatory leads off form the inner hallway, in close proximity to the ground floor accessible bed and wet room offering potential and space for a self contained area.
A large conservatory boasts wraparound garden views.
An integral double garage benefits from a power assisted, fob controlled garage door, with power points and lighting. Welcome storage area. Door through to a rear porch / potting shed / workshop with garden access.
There are two bedrooms and a bathroom to the first floor landing, this area is currently utilised as a double bedroom with extensive storage into the eaves, an office area/guest bedroom with en suite shower room that also has a door accessing the extensive loft space, potential to develop further.
A Truly, One Of A Kind Family Home Offering Extensive Living Accommodation!
EPC: Pending
Council Tax: E
Internal Living Space: To be confirmed with the EPC
Tenure: Freehold, to be confirmed by your legal representative.
Rooms
Entrance Hallway - 3.06 x 2.40 - at max m (10′0″ x 7′10″ ft)
Lounge - 5.05 x 4.89 - at max m (16′7″ x 16′1″ ft)
Kitchen & Dining Room - 6.05 x 4.54 - at max m (19′10″ x 14′11″ ft)
Utility Room / Area - 3.14 x 2.34 - at max m (10′4″ x 7′8″ ft)
Ground Floor Principle Bedroom - 4.54 x 4.24 - at max m (14′11″ x 13′11″ ft)
En-Suite Bath & Shower Room - 2.52 x 2.32 - at max m (8′3″ x 7′7″ ft)
Walk In Wardrobe / Dressing Room - 4.23 x 1.65 - at max m (13′11″ x 5′5″ ft)
Ground Floor Bedroom - 3.71 x 3.44 - at max m (12′2″ x 11′3″ ft)
Ground Floor Wet Room - 2.80 x 1.67 - at max m (9′2″ x 5′6″ ft)
Office - 3.72 x 2.41 - at max m (12′2″ x 7′11″ ft)
Conservatory - 3.73 x 2.72 - at max m (12′3″ x 8′11″ ft)
Double Garage - 6.24 x 6.06 - at max m (20′6″ x 19′11″ ft)
Rear Porch / Potting Shed - 2.19 x 2.13 - at max m (7′2″ x 6′12″ ft)
First Floor Bedroom - 4.36 x 4.11 - at max m (14′4″ x 13′6″ ft)
Bedroom / Office - 3.79 x 2.95 - at max m (12′5″ x 9′8″ ft)
En-Suite Bathroom - 2.96 x 1.69 - at max m (9′9″ x 5′7″ ft)
About this agent

Similar properties
Discover similar properties nearby in a single step.









































