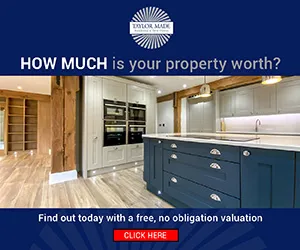4 bedroom detached house
Study
Detached house
4 beds
3 baths
1,410 sq ft / 131 sq m
Key information
Tenure: Freehold
Council tax: Band E
Broadband: Super-fast 52Mbps *
Mobile signal:
EEO2ThreeVodafone
Features and description
- Tenure: Freehold
- Immaculately Presented Throughout
- Double Fronted Detached Family Home
- 4 Double Bedrooms
- Bay Fronted Lounge
- Modern Kitchen/Dining/Family Room
- Orangery Leading To Garden
- Study
- En Suite & Family Bathroom
- Walking Distance To Schools, Shops & Marston Vale Forest
- Driveway & Garage
A stunning 4 bedroom double fronted detached property ideally located in the highly desirable village of Marston Moretaine. This immaculately presented modern family home offers spacious living accommodation across 2 levels including a welcoming entrance hall with a cloakroom, a study and to the front of the property there is a large, light & airy bay fronted lounge. Along the hallway you will find a beautifully presented open planned kitchen/dining/family room with high quality fitted appliances to the kitchen area, bay fronted French doors leading out to the garden, a utility room and just off the dining room there is an impressive orangery, perfect for entertaining with doors leading out to the garden. Upstairs you will find a large master bedroom with a modern en suite, a further 3 double bedrooms and a well presented family bathroom. Outside the property boasts a beautifully landscaped enclosed rear garden with a patio seating area, the remainder mainly laid to lawn with additional seating areas to the boarders. To the front of the property you will find a neatly maintained front garden with a large driveway to the side of the property leading up to a detached single garage. Being just a short walk to local amenities, schools and the Marston Vale Forest, this stunning property has everything you need in an ideal family home.
Entrance Hall -
Study - 2.26m x 2.16m (7'5 x 7'1) -
Cloakroom -
Living Room - 5.05m x 3.68m (16'7 x 12'1) -
Dining Room - 3.23m x 2.62m (10'7 x 8'7) -
Family Room - 3.78m x 2.39m (12'5 x 7'10) -
Kitchen - 3.10m x 2.62m (10'2 x 8'7) -
Orangery - 3.86m x 26.52m (12'8 x 87) -
Landing -
Master Bedroom - 3.86m x 3.56m (12'8 x 11'8) -
Bedroom 2 - 4.32m x 3.25m (14'2 x 10'8) -
En Suite -
Bedroom 3 - 3.33m x 3.15m (10'11 x 10'4) -
Bedroom 4 - 3.15m 2.97m (10'4 9'9) -
Rear Garden -
Driveway & Detached Garage -
Marston Moretaine - The village of Marston Moretaine is well placed to access the M1 junction 13, Milton Keynes and beyond. The village has a wide range of local amenities with a Co-Op, other local shops, a post office, independent Family Butchers, fish & chip shop, a pub and Indian restaurant. There is a doctor’s surgery and two schools within the village and neighbouring Upper & Lower Shelton.
Entrance Hall -
Study - 2.26m x 2.16m (7'5 x 7'1) -
Cloakroom -
Living Room - 5.05m x 3.68m (16'7 x 12'1) -
Dining Room - 3.23m x 2.62m (10'7 x 8'7) -
Family Room - 3.78m x 2.39m (12'5 x 7'10) -
Kitchen - 3.10m x 2.62m (10'2 x 8'7) -
Orangery - 3.86m x 26.52m (12'8 x 87) -
Landing -
Master Bedroom - 3.86m x 3.56m (12'8 x 11'8) -
Bedroom 2 - 4.32m x 3.25m (14'2 x 10'8) -
En Suite -
Bedroom 3 - 3.33m x 3.15m (10'11 x 10'4) -
Bedroom 4 - 3.15m 2.97m (10'4 9'9) -
Rear Garden -
Driveway & Detached Garage -
Marston Moretaine - The village of Marston Moretaine is well placed to access the M1 junction 13, Milton Keynes and beyond. The village has a wide range of local amenities with a Co-Op, other local shops, a post office, independent Family Butchers, fish & chip shop, a pub and Indian restaurant. There is a doctor’s surgery and two schools within the village and neighbouring Upper & Lower Shelton.
Property information from this agent
About this agent

Taylor Made - Bedford
Taylor House, Roman Gate, Saxon Way
Great Denham, Bedfordshire
MK40 4FU
01234 677720Under the umbrella of Taylor Land and Property Group, our team offers a wealth and depth of local knowledge so you can rest assured in the knowledge you are in safe and competent hands. We boast a reassuringly traditional and professional approach and ensure the best results for our clients whilst being a ‘friendly face’ in the industry.






















