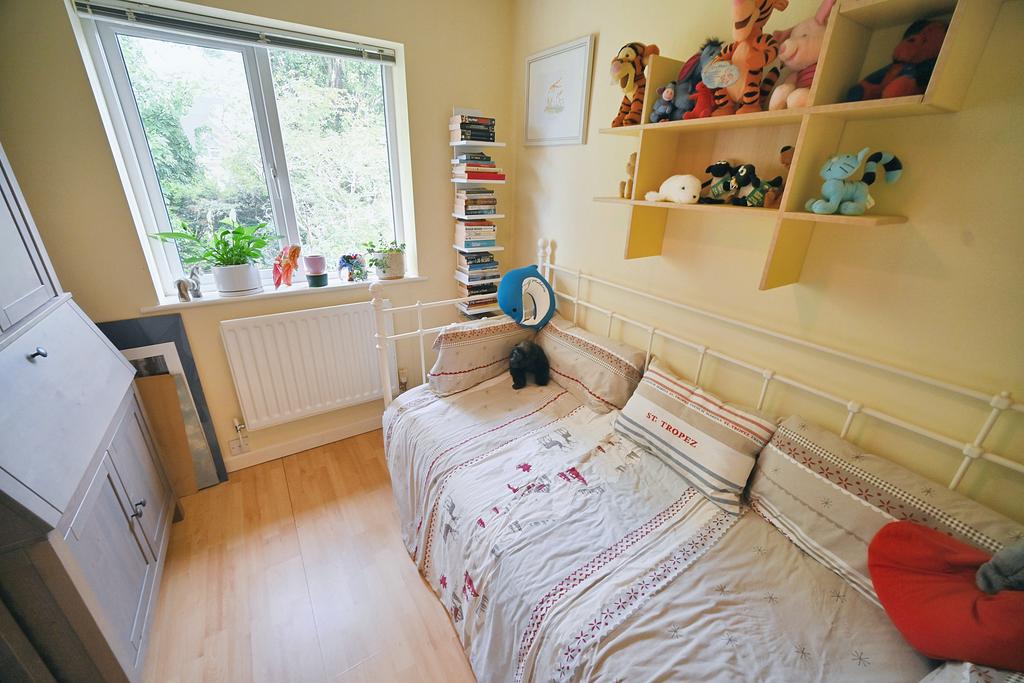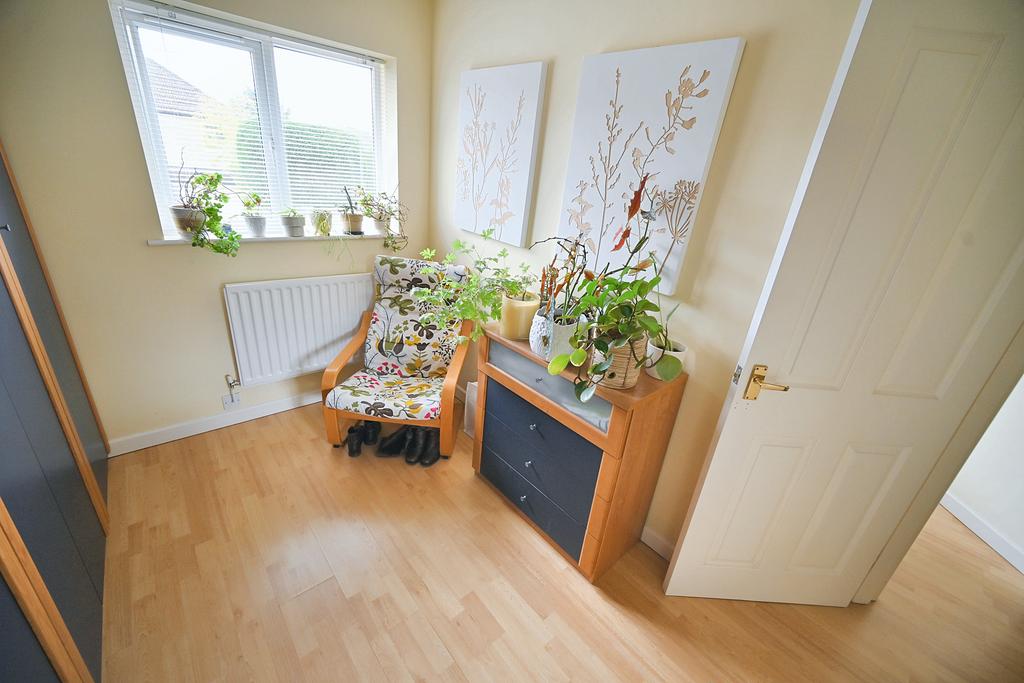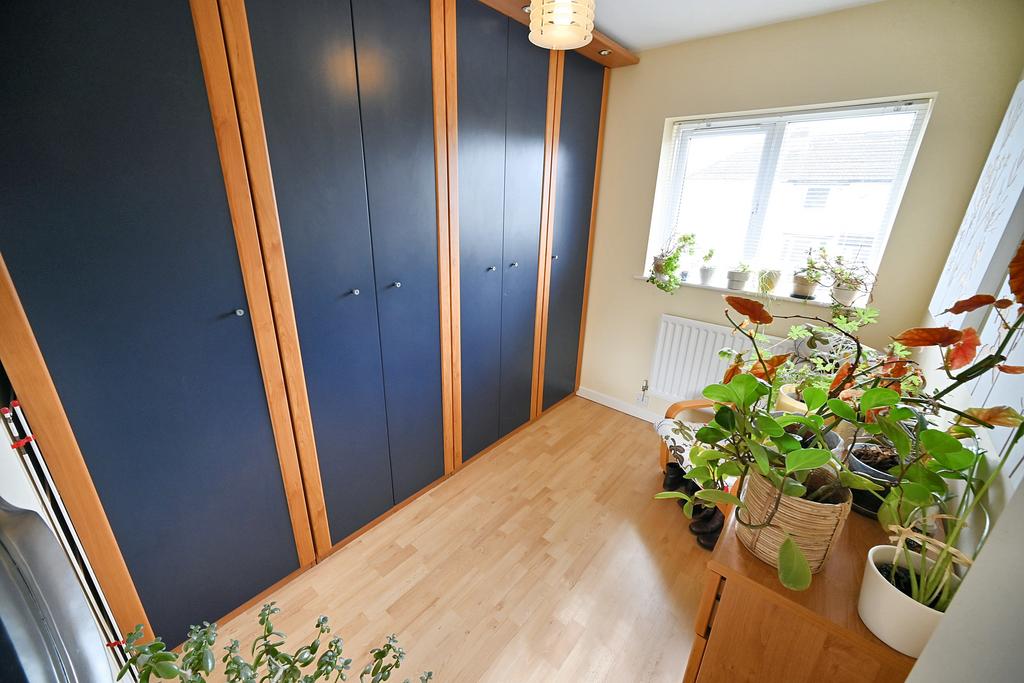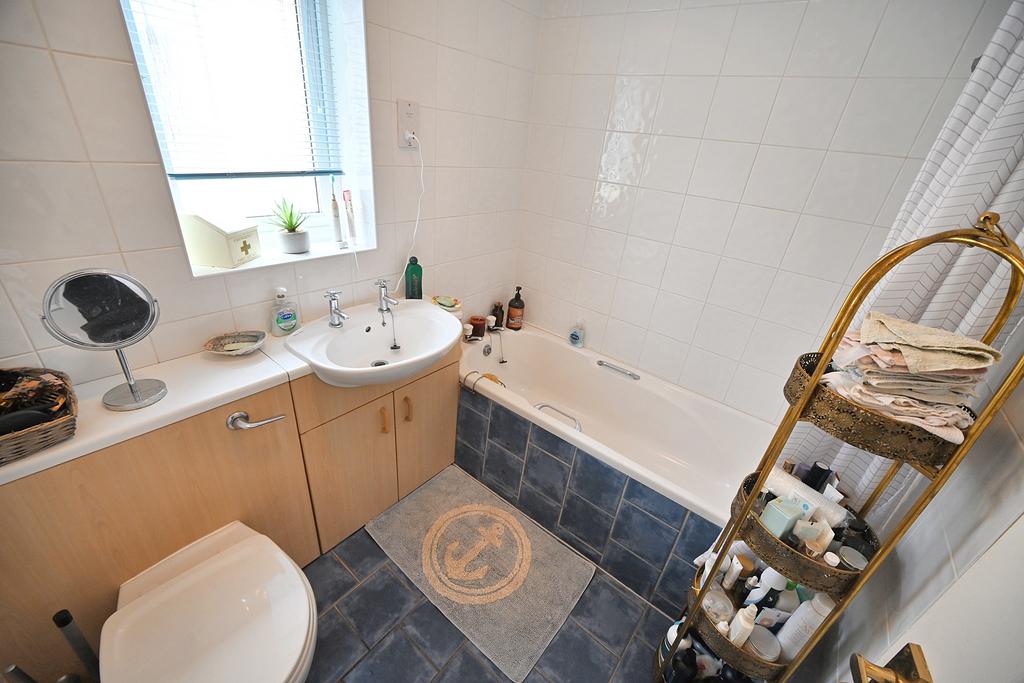4 bedroom detached house for sale
Key information
Features and description
- Tenure: Freehold
- A Deceptive & Well Presented Four Bedroom Two Bathroom Modern Detached Family House In A Small Select Cul-De-Sac In A Favoured Residential Area Of Codsall
- Occupying a pleasant cul de sac position just off Lane Green Road and therefore in a popular residential area,
- Deceptive externally, viewing of the interior is essential to appreciate the surprisingly spacious living accommodation which is stylishly appointed throughout
- Offering an open plan layout on the ground floor, perfect for entertaining large families and guests.
- Ideal for buyers requiring a quality family house ready to just move into
- Open front living room with a full width open plan dining kitchen with a feature cast iron spiral staircase in the centre of the ground floor
- On the first floor there are four bedrooms with the master having an ensuite shower room and a white family bathroom
- At the front of the property is a block paved driveway providing ample off road parking and leads to the garage
- At approx. 60ft long, a feature of the property is the enclosed full stocked rear garden which not only benefits from the maximum privacy but has been sympathetically landscaped
- Within easy distance of Birches Bridge shopping parade and the amenities therein including popular schooling in both sectors, near to Railway stations & having the M54 motorway 2 miles away
Occupying a pleasant cul de sac position just off Lane Green Road and therefore in a popular residential area, this distinctive & modern detached property has been thoughtfully restyled by the present owners to provide a host of trendy and attractive features throughout. Deceptive externally, viewing of the interior is essential to appreciate the surprisingly spacious living accommodation which is stylishly appointed throughout and offers an open plan layout on the ground floor, perfect for entertaining large families and guests. Ideal for buyers requiring a quality family house ready to just move into, and having the benefit of gas central heating & double glazing, the interior includes open front living room with a full width open plan dining kitchen with a feature cast iron spiral staircase in the centre of the ground floor. On the first floor there are four bedrooms with the master having an ensuite shower room and a white family bathroom. At the front of the property is a block paved driveway providing ample off road parking and leads to the garage. At approx. 60ft long, a feature of the property is the enclosed full stocked rear garden which not only benefits from the maximum privacy but has been sympathetically landscaped to create an excellent useable outdoor space and offers a scenic outlook. Within easy distance of Birches Bridge shopping parade and the amenities therein including popular schooling in both sectors, Lane Green Avenue is also very near to Railway stations & having the M54 motorway only 2 miles away, therefore making the location extremely practical for commuting to principle towns. An excellent opportunity to acquire a well presented and individually designed detached house, the accommodation further comprises:
Living Room: (4.93m max) x 10'9'' (3.28m)
Composite double glazed door, radiator, recessed ceiling spotlights, laminate flooring, double glazed double opening window to front and central cast iron spiral staircase to first floor.
Open Plan Dining Kitchen: 19'5'' (5.92m) x 10'5'' (3.20m)
Fitted with a matching suite of laminate units comprising twin circular stainless steel sink units, a range of base cupboards & drawers with matching worktops & breakfast bar, suspended wall cupboards with lighting under, built in appliances including electric oven, 4-ring gas hob with extractor hood over, plumbing for washing machine, wall mounted gas fired central heating boiler, tiled splashbacks, recessed ceiling spot lights, built in pantry/ storage cupboard with shelving, laminate flooring and double glazed patio doors to rear garden with matching window.
First Floor Landing: Built in airing cupboard with radiator, laminate flooring and loft hatch.
Bedroom One: 11'4'' (3.45m) x 9'2'' (2.80m)
Radiator, laminate flooring and double glazed French doors to front with Juliette balcony.
Ensuite: 6'8'' (2.07m) x 5'9'' (1.80m max)
Fitted with a white suite comprising shower enclose with wall mounted electric shower, pedestal wash hand basin, low level WC, part tiled walls, radiator, extractor fan, tiled flooring and double glazed opaque window to side.
Bedroom Two: 11'3'' (3.42m) x 9'6'' (2.93m max)
Radiator, laminate flooring and double glazed window to rear.
Bedroom Three: 9'2'' (2.80m) x 7'4'' (2.24m)
Radiator, laminate flooring and double glazed window to rear.
Bedroom Four: 9'6'' (2.92m) x 7'4'' (2.24m into wardrobes)
Built in full length floor to ceiling wardrobes, radiator, laminate flooring and double glazed window to front.
Bathroom: 6'8'' (2.07m) x 5'7'' (1.74m)
Fitted with a white suite comprising tiled bath with shower unit over, vanity unit with recessed WC, radiator, tiled walls & flooring, extractor fan and double glazed opaque window to side.
Garage: 16'4'' (5.00m) x 8'4'' (2.55m)
'Up & Over' garage door, power, lighting & shelving.
Rear Garden: A mature & fully stocked rear garden with full width decked terrace, extensive shaped lawn, flowering borders with a variety of shrubs & trees, side gated entry and surrounding fencing & walling.
Tenure: Freehold
Council Tax: Band D - South Staffordshire
EPC Rating: C (71) No: 3834-3226-4300-0700-9222
Total Floor Area: 1,006sq.ft. (93.5sq.m.) Approx.
Services: We are informed by the Vendors that all main services are installed
About this agent

behalf. If You Are Thinking of Selling Part of our service is to provide a FREE PROPERTY VALUATION service for intending vendors, which includes advice on
marketing and providing up to date information on potential legal costs and removal costs. You also have the added benefit of your property being marketed
via this web site as well as all the traditional ways of marketing your property. If You Are Thinking of Buying You can call into our office and discu... Show more
Similar properties
Discover similar properties nearby in a single step.
































